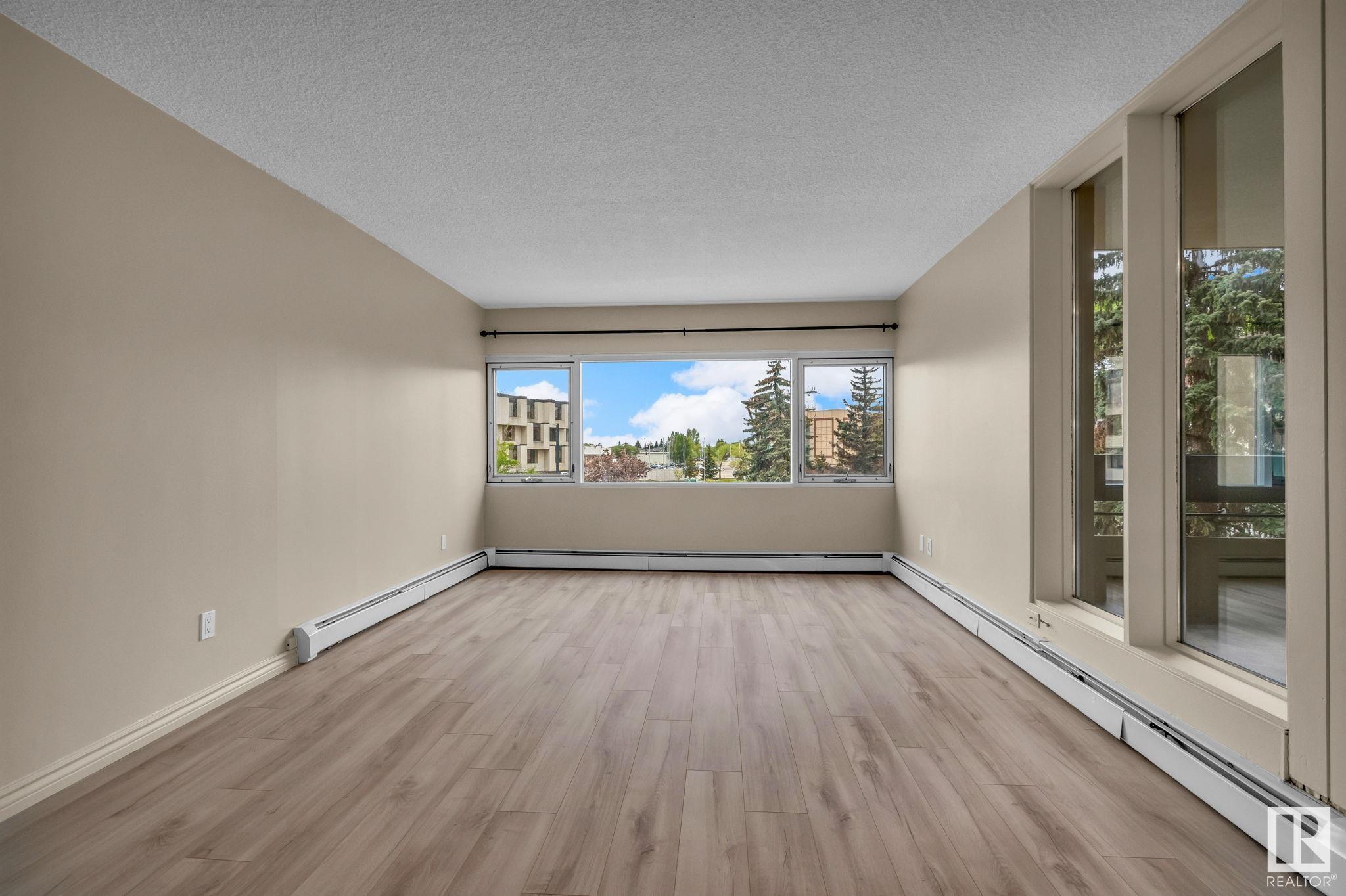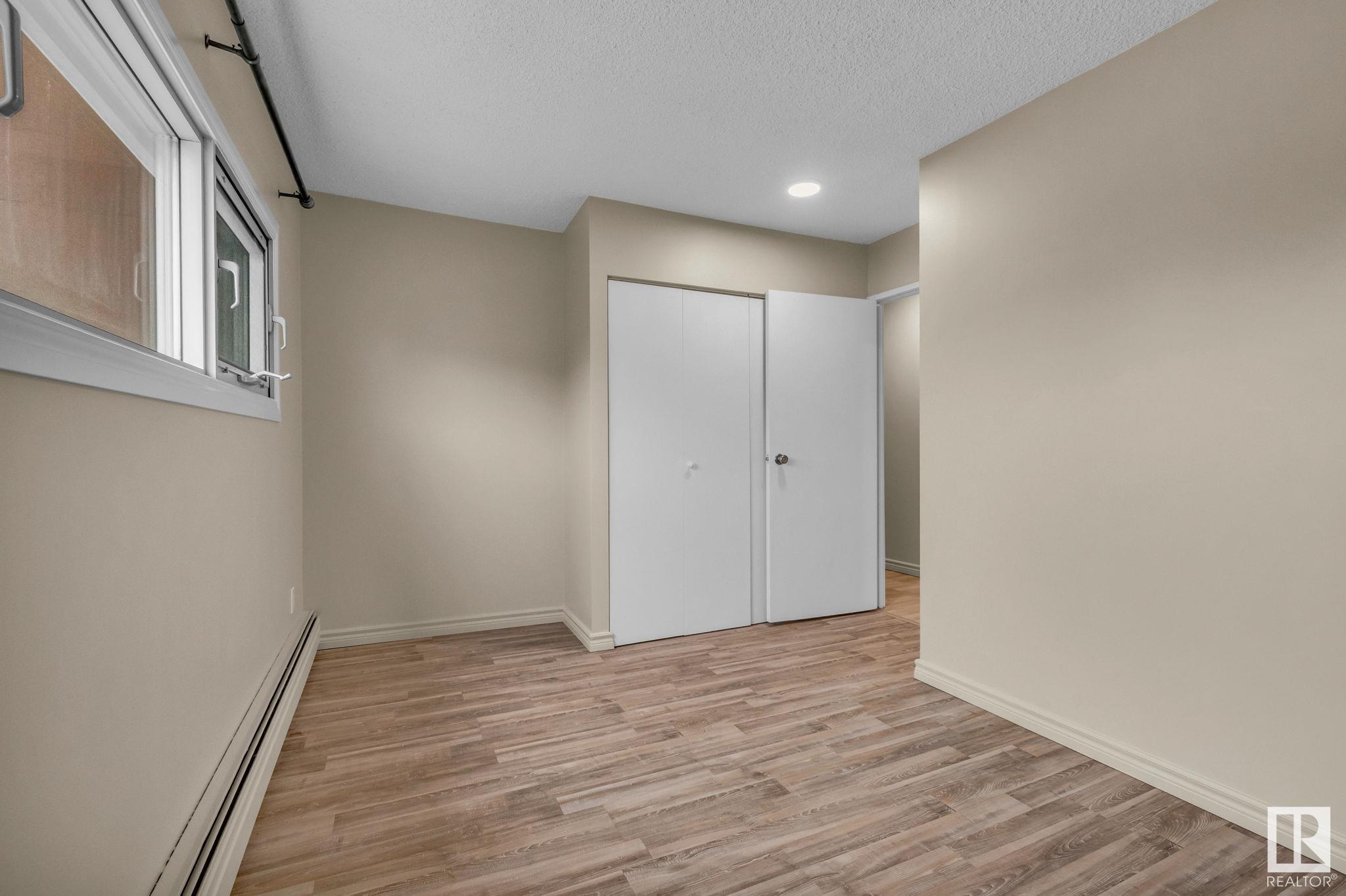Courtesy of Khu Wales of Real Broker
21 8745 165 Street, Condo for sale in West Meadowlark Park Edmonton , Alberta , T5R 2R7
MLS® # E4437723
On Street Parking Parking-Visitor Storage Cage
Welcome to Meadowlark Village — a well-kept and move-in-ready concrete condo offering unbeatable value in an unbeatable location. This spacious 2 bedroom 1 bath unit has been freshly painted and features brand new flooring throughout, giving it a clean, modern feel. The updated kitchen boasts refreshed finishes and plenty of cabinet space, perfect for everyday cooking or entertaining. Enjoy the convenience of low condo fees, shared laundry facility bathed in natural light, and the peace of mind that comes...
Essential Information
-
MLS® #
E4437723
-
Property Type
Residential
-
Year Built
1970
-
Property Style
Single Level Apartment
Community Information
-
Area
Edmonton
-
Condo Name
Meadowlark Village
-
Neighbourhood/Community
West Meadowlark Park
-
Postal Code
T5R 2R7
Services & Amenities
-
Amenities
On Street ParkingParking-VisitorStorage Cage
Interior
-
Floor Finish
Ceramic TileLaminate FlooringVinyl Plank
-
Heating Type
Hot WaterNatural Gas
-
Basement
None
-
Goods Included
Dishwasher-Built-InRefrigeratorStove-Electric
-
Storeys
18
-
Basement Development
No Basement
Exterior
-
Lot/Exterior Features
Golf NearbyLandscapedPlayground NearbyPublic Swimming PoolPublic TransportationSchoolsShopping Nearby
-
Foundation
Concrete Perimeter
-
Roof
EPDM Membrane
Additional Details
-
Property Class
Condo
-
Road Access
Paved
-
Site Influences
Golf NearbyLandscapedPlayground NearbyPublic Swimming PoolPublic TransportationSchoolsShopping Nearby
-
Last Updated
4/6/2025 14:38
$683/month
Est. Monthly Payment
Mortgage values are calculated by Redman Technologies Inc based on values provided in the REALTOR® Association of Edmonton listing data feed.



























