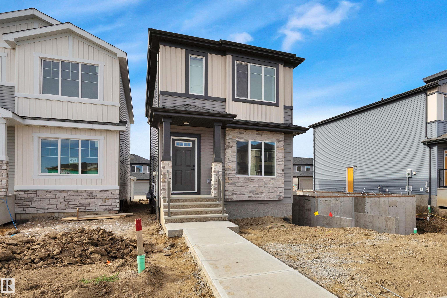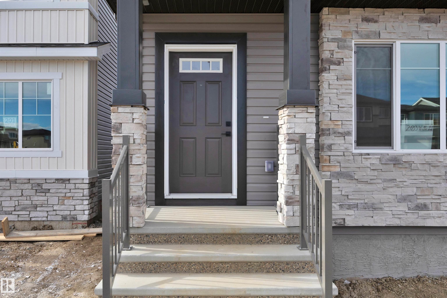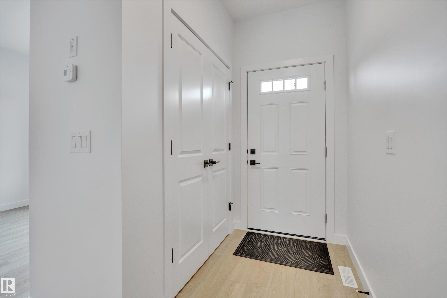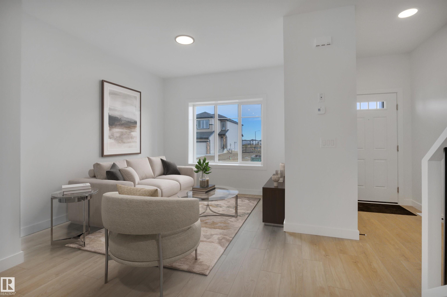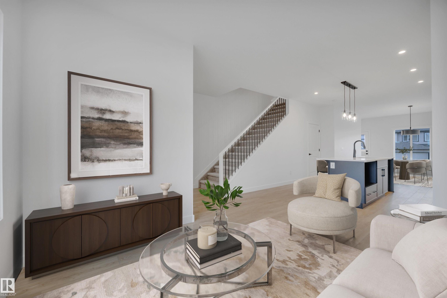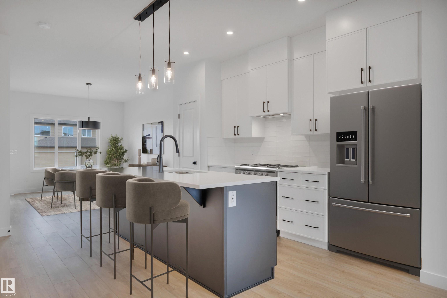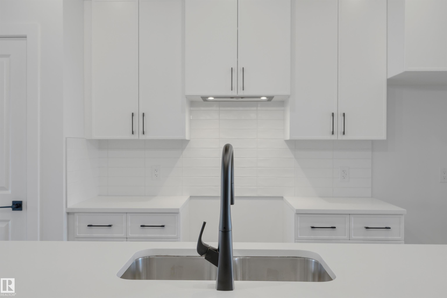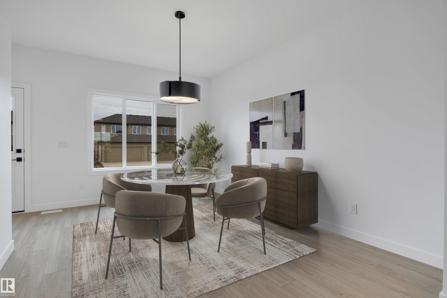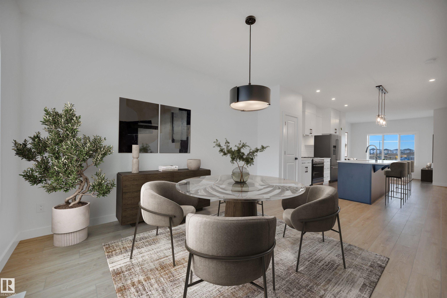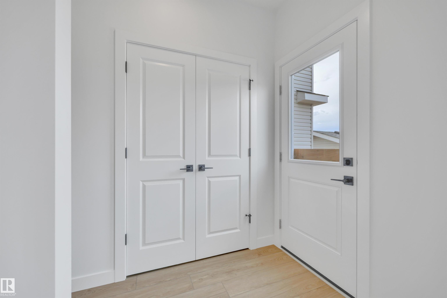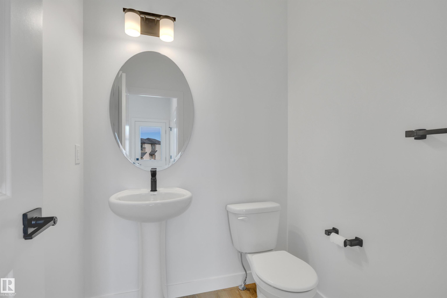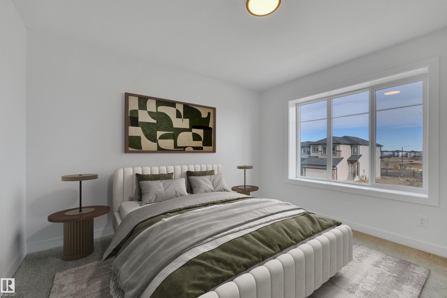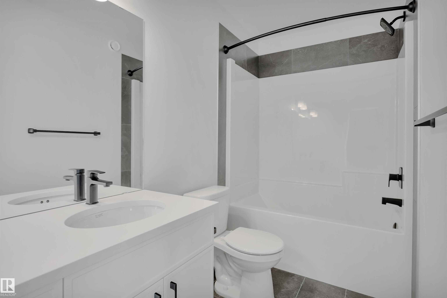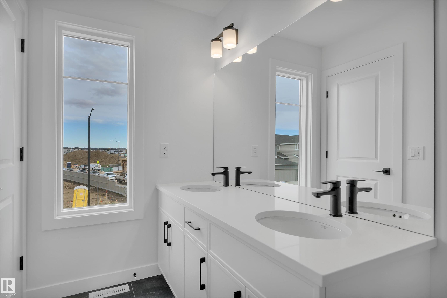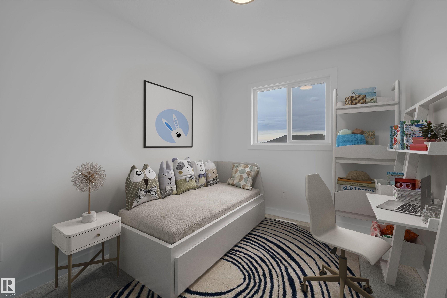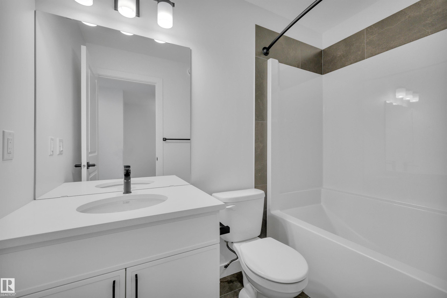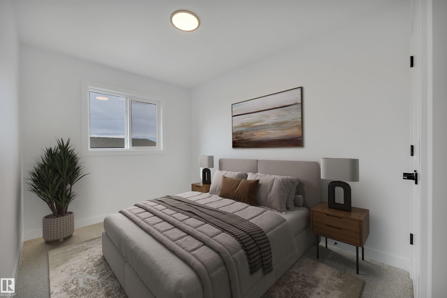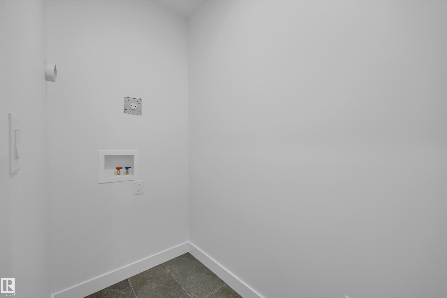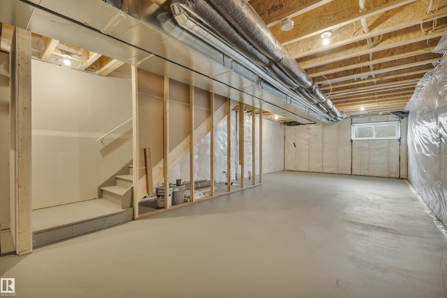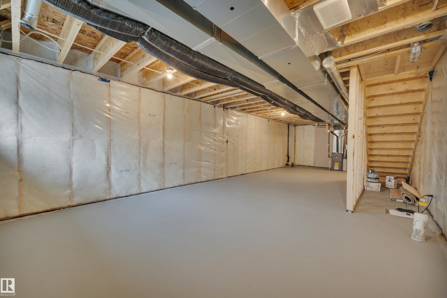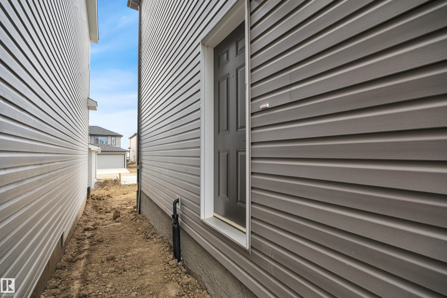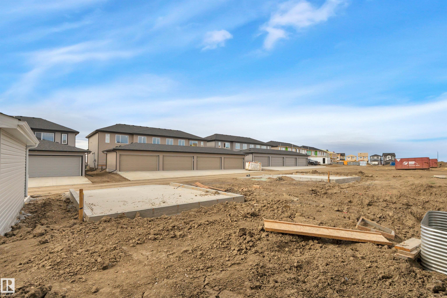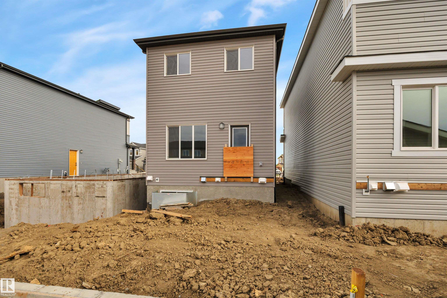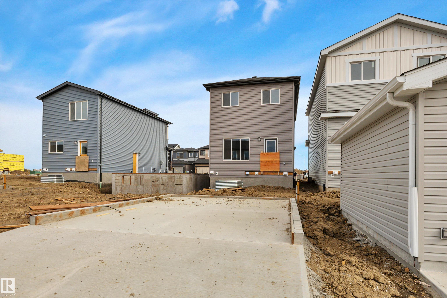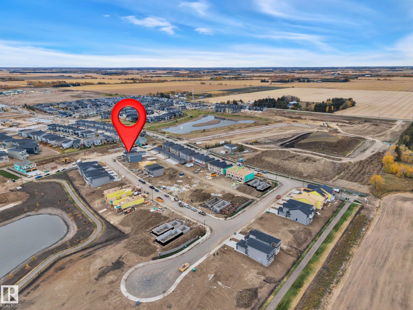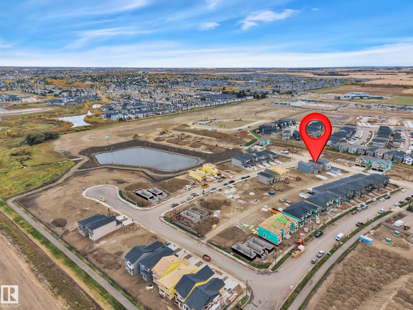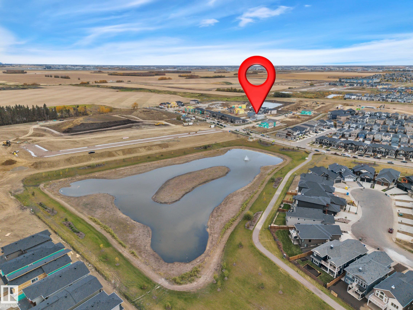Courtesy of Joe Esposito of Century 21 Masters
203 Wattle Road, House for sale in Woodbend Leduc , Alberta , T9E 1L3
MLS® # E4461153
Ceiling 9 ft. Exterior Walls- 2"x6" No Animal Home No Smoking Home Vinyl Windows HRV System
Presenting The Hudson, quality-built by the Italian-owned San Rufo Homes! West-Backing and offering 9' main ceilings, this contemporary layout with 1500sf has been designed for modern family living. This stunning residence features 3 spacious bedrooms, 2.5 bathrooms, & the convenience of upstairs laundry, making daily routines effortless. The open-concept main floor flows seamlessly from a well-equipped kitchen to a bright, welcoming living area—perfect for hosting gatherings & everyday meals. The primary b...
Essential Information
-
MLS® #
E4461153
-
Property Type
Residential
-
Year Built
2025
-
Property Style
2 Storey
Community Information
-
Area
Leduc
-
Postal Code
T9E 1L3
-
Neighbourhood/Community
Woodbend
Services & Amenities
-
Amenities
Ceiling 9 ft.Exterior Walls- 2x6No Animal HomeNo Smoking HomeVinyl WindowsHRV System
Interior
-
Floor Finish
CarpetCeramic TileVinyl Plank
-
Heating Type
Forced Air-1Natural Gas
-
Basement Development
Unfinished
-
Goods Included
Hood Fan
-
Basement
Full
Exterior
-
Lot/Exterior Features
Park/ReserveShopping Nearby
-
Foundation
Concrete Perimeter
-
Roof
Asphalt Shingles
Additional Details
-
Property Class
Single Family
-
Road Access
Paved
-
Site Influences
Park/ReserveShopping Nearby
-
Last Updated
0/6/2026 18:48
$1913/month
Est. Monthly Payment
Mortgage values are calculated by Redman Technologies Inc based on values provided in the REALTOR® Association of Edmonton listing data feed.

