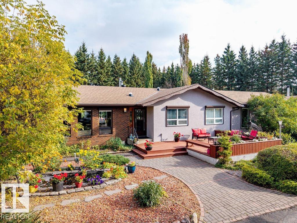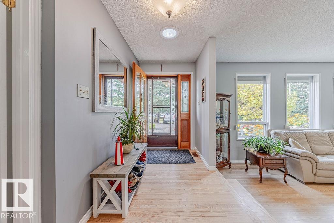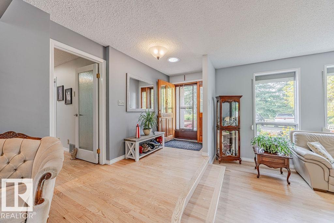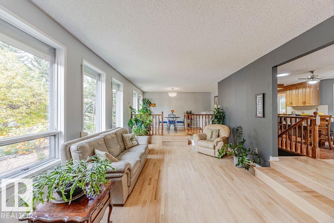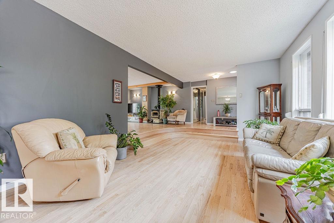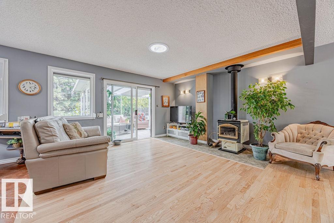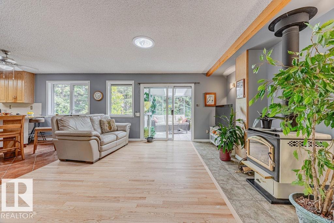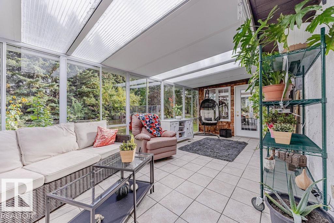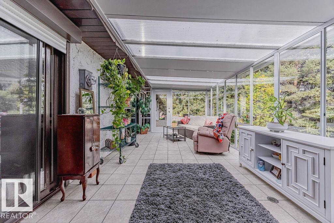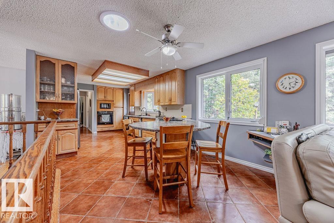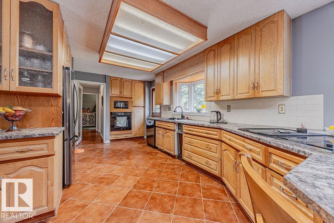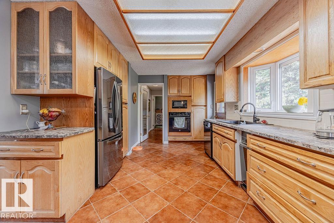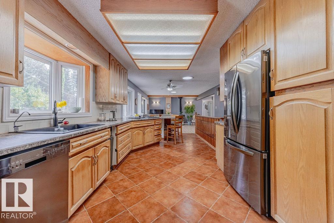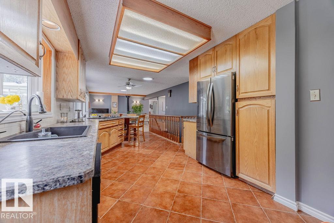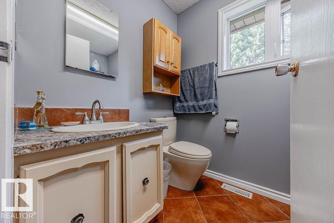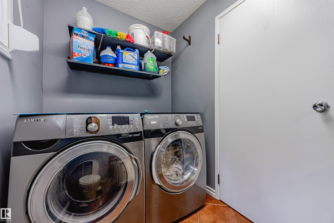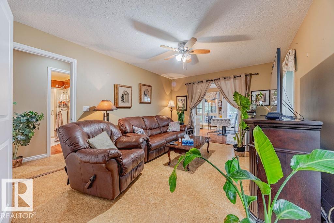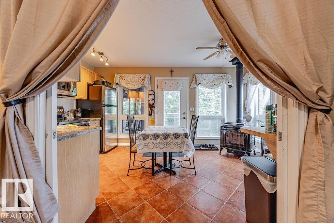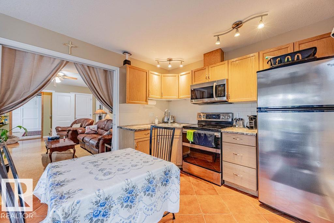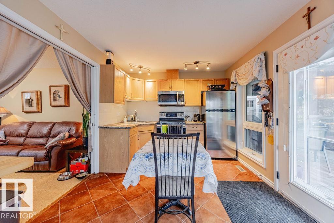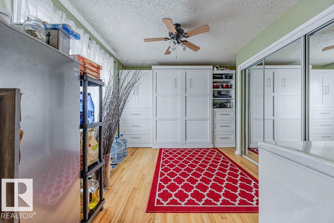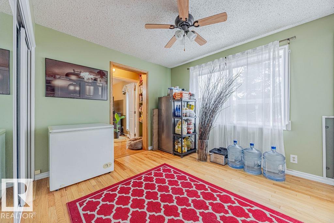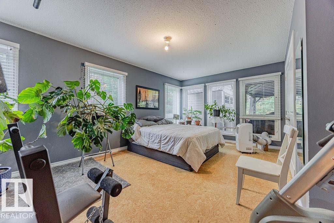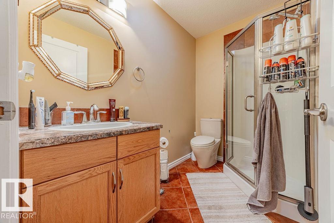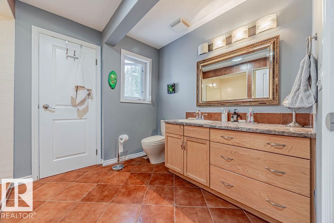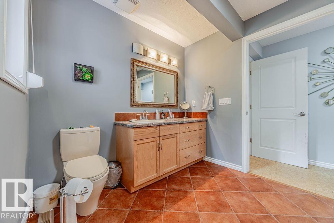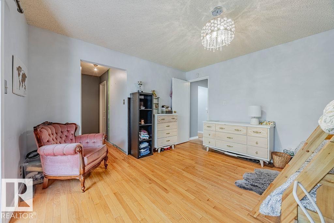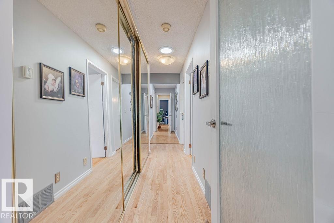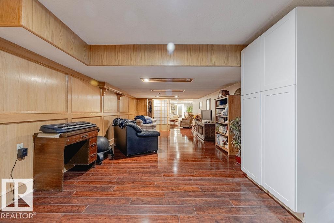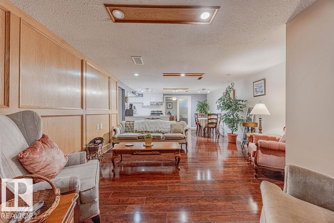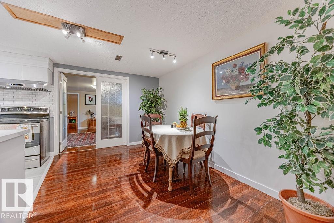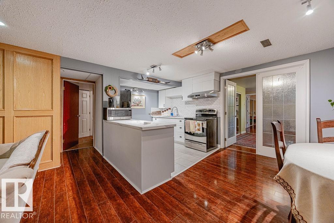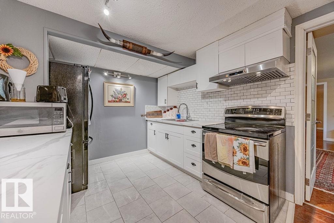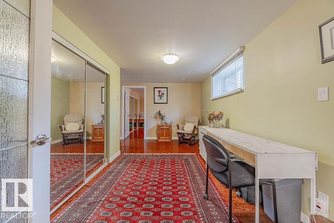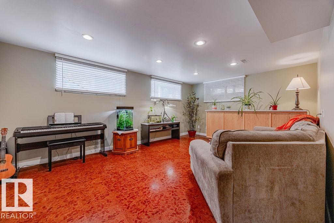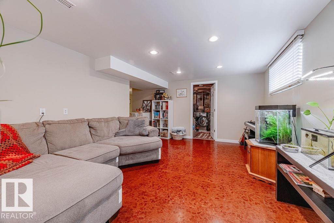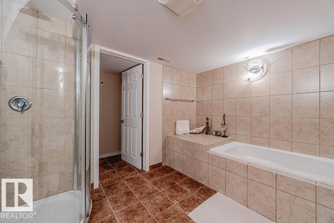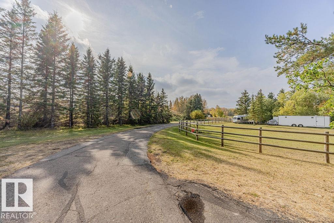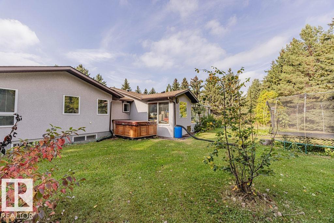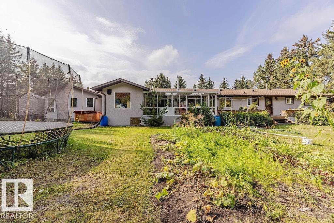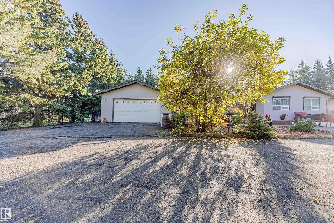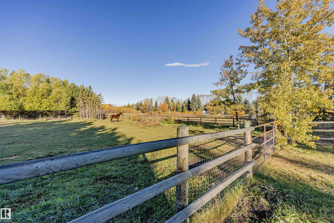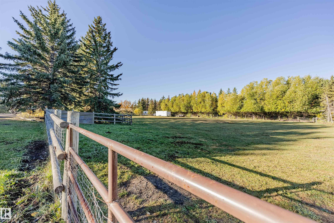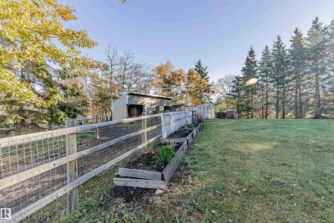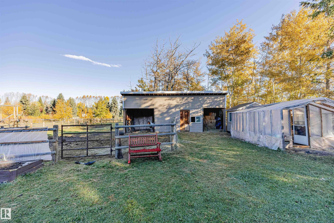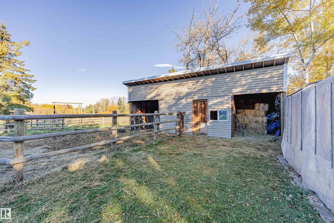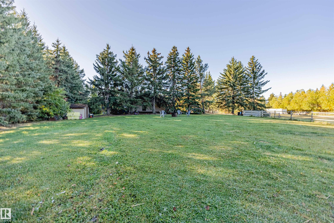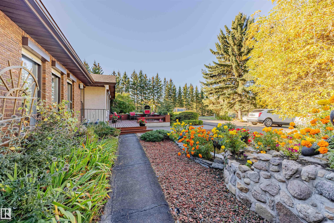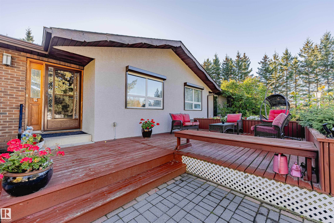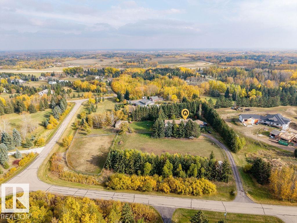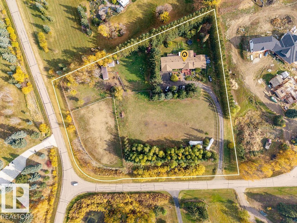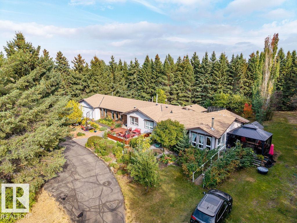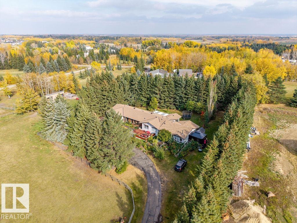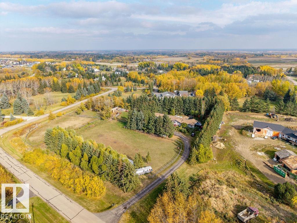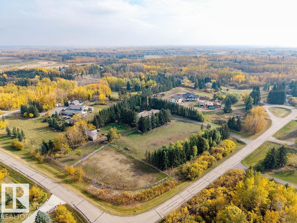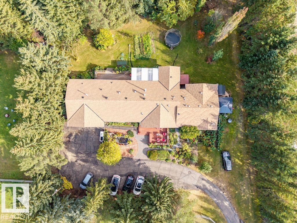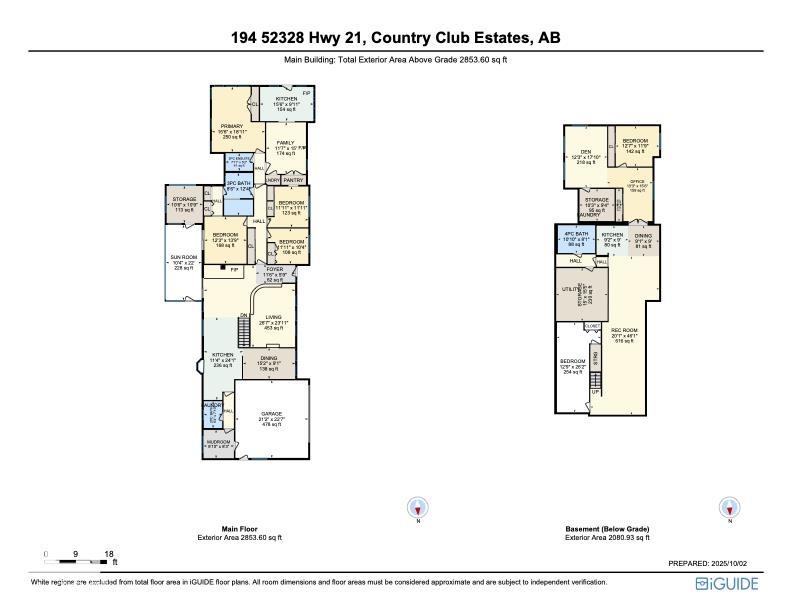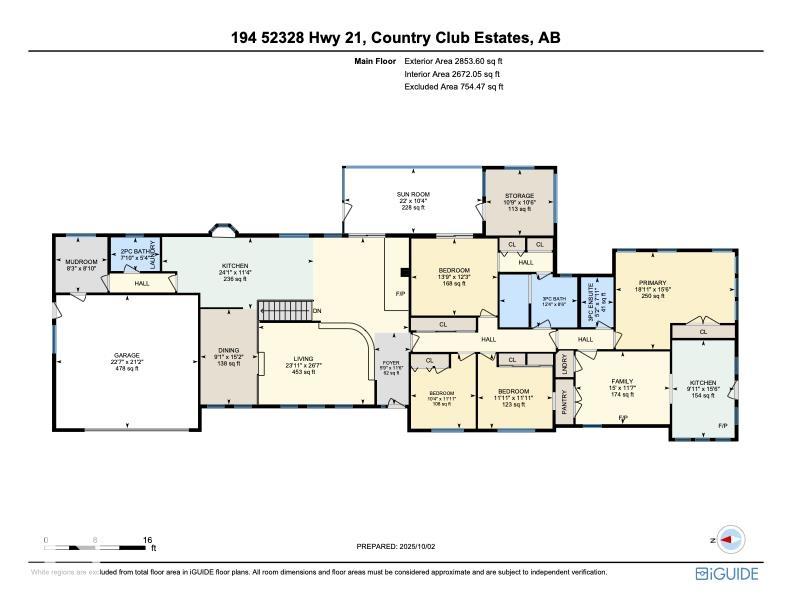Courtesy of Monica Paolini of MaxWell Polaris
194 52328 HWY 21, House for sale in Country Club Estates (Strathcona) Rural Strathcona County , Alberta , T8B 1J9
MLS® # E4460769
Deck Dog Run-Fenced In Front Porch Greenhouse Guest Suite Hot Tub No Smoking Home Parking-Extra R.V. Storage Skylight
Beauty and tranquility abound in this lovely acreage situated virtually in sherwood park. Enjoy country living with every amenity only a heartbeat away. Plus convenient access to Whitemud, HWY 21, Anthony Henday and Yellowhead all just minutes away. Enjoy a unique and versatile home that accommodates multiple family needs with in-law and/or guest suite possibilities. This open concept bungalow features hardwood floors, wood burning stoves, sunroom, finished basement and more.Upgrades over the years: 900SF a...
Essential Information
-
MLS® #
E4460769
-
Property Type
Residential
-
Total Acres
3.06
-
Year Built
1979
-
Property Style
Bungalow
Community Information
-
Area
Strathcona
-
Postal Code
T8B 1J9
-
Neighbourhood/Community
Country Club Estates (Strathcona)
Services & Amenities
-
Amenities
DeckDog Run-Fenced InFront PorchGreenhouseGuest SuiteHot TubNo Smoking HomeParking-ExtraR.V. StorageSkylight
-
Water Supply
Drilled Well
-
Parking
Double Garage Attached
Interior
-
Floor Finish
Ceramic TileHardwoodLaminate Flooring
-
Heating Type
Forced Air-2Natural Gas
-
Basement Development
Fully Finished
-
Goods Included
Dishwasher-Built-InOven-Built-InOven-MicrowaveRefrigeratorStacked Washer/DryerStove-Countertop ElectricVacuum SystemsSee RemarksDryer-TwoStoves-TwoWashers-TwoCurtains and BlindsHot Tub
-
Basement
Full
Exterior
-
Lot/Exterior Features
Corner LotCross FencedFencedFlat SiteFruit Trees/ShrubsLandscapedLevel LandTreed LotVegetable GardenPartially Fenced
-
Foundation
Concrete Perimeter
Additional Details
-
Sewer Septic
Septic Tank & Field
-
Site Influences
Corner LotCross FencedFencedFlat SiteFruit Trees/ShrubsLandscapedLevel LandTreed LotVegetable GardenPartially Fenced
-
Last Updated
9/4/2025 5:5
-
Property Class
Country Residential
-
Road Access
Paved
$5237/month
Est. Monthly Payment
Mortgage values are calculated by Redman Technologies Inc based on values provided in the REALTOR® Association of Edmonton listing data feed.

