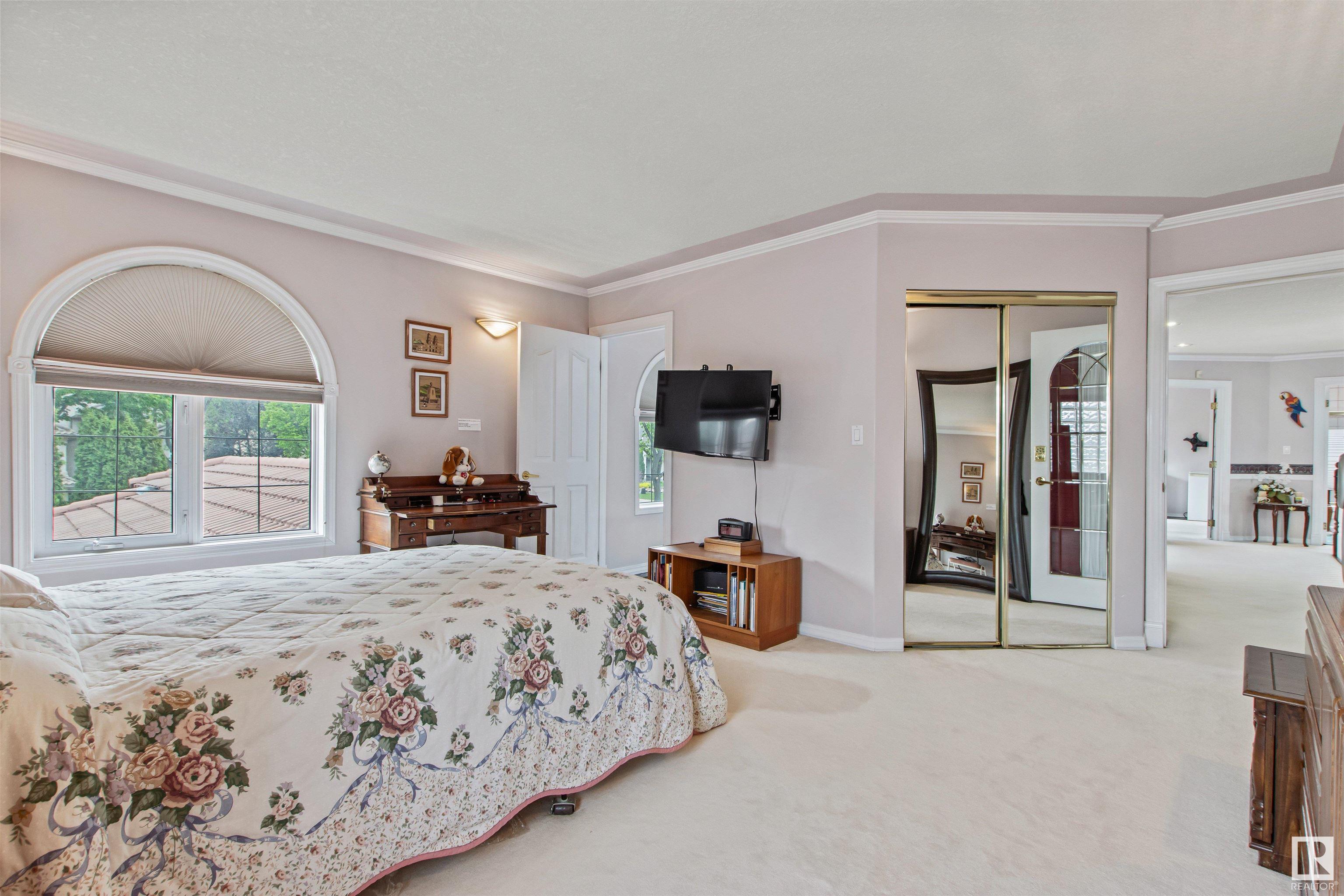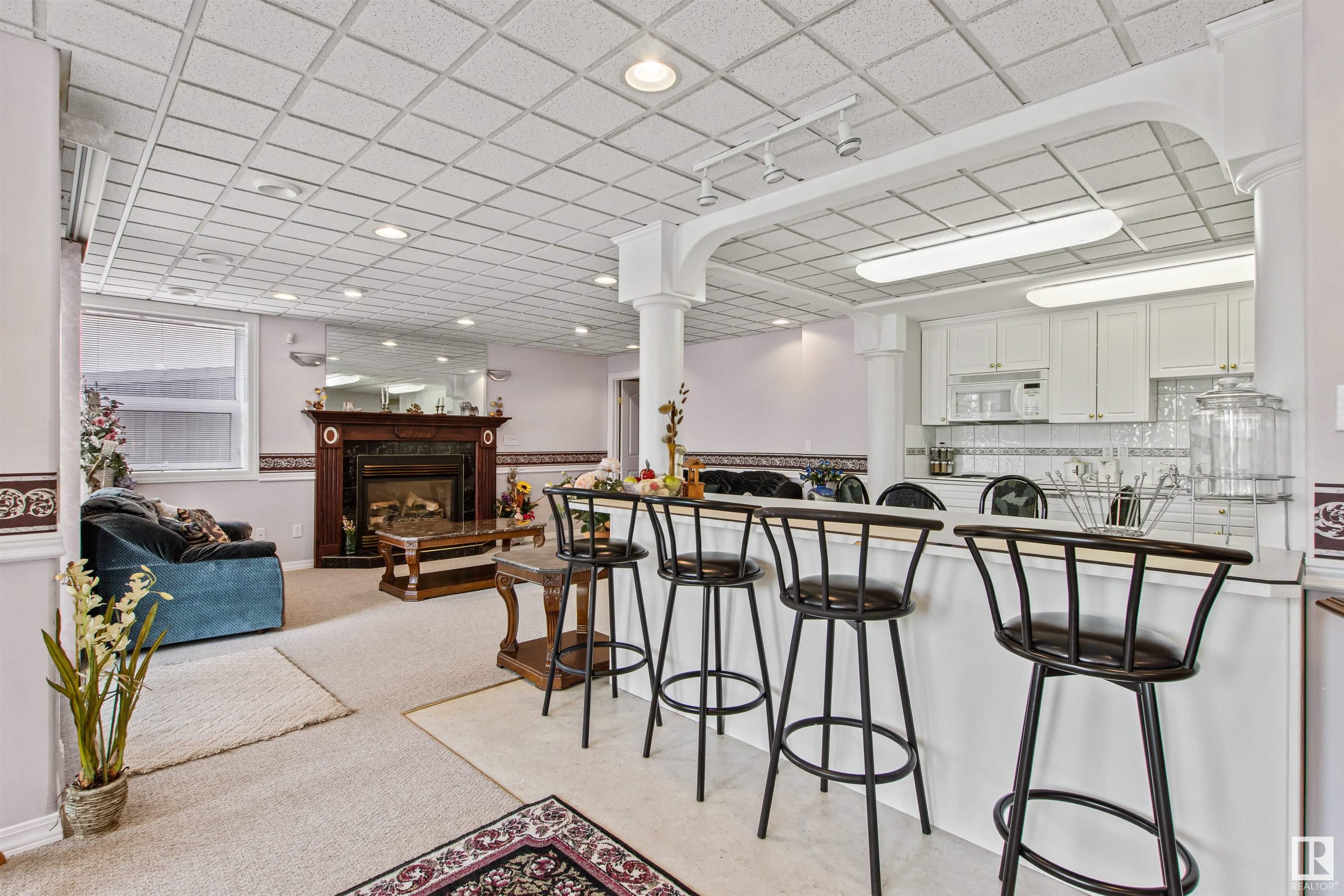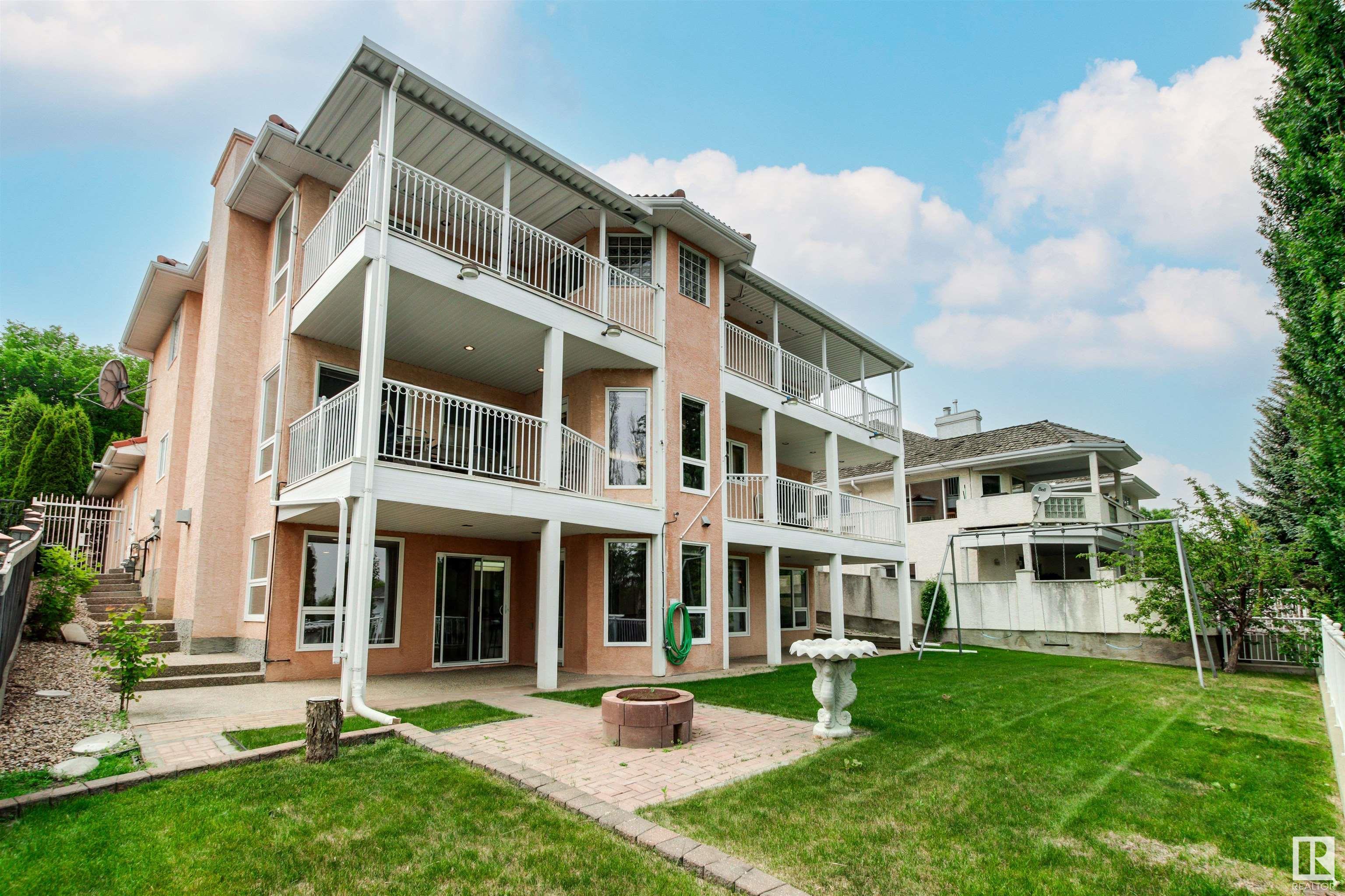Courtesy of Delores Knudsen of RE/MAX Excellence
17 OSPREY Point(e), House for sale in Oakmont St. Albert , Alberta , T8N 6E6
MLS® # E4442194
Walkout Basement
OLD WORLD STYLE quality home offers views & spacious living. Walk in the front foyer to view the grand curved staircase & main floor living includes an elegant living room, 3 sided fireplace, dining room leading to deck, deluxe kitchen w/stainless steel appliances & eating nook, family room w/fireplace, front den, 3 pc bathroom & laundry/mud room leading to garage. Upper level has 4 bedrooms including 2 primary suites, 3 baths, loft & balconies. Lower walk-out level is perfect for extended family w/2nd kitc...
Essential Information
-
MLS® #
E4442194
-
Property Type
Residential
-
Year Built
1993
-
Property Style
2 Storey
Community Information
-
Area
St. Albert
-
Postal Code
T8N 6E6
-
Neighbourhood/Community
Oakmont
Services & Amenities
-
Amenities
Walkout Basement
Interior
-
Floor Finish
CarpetMarble
-
Heating Type
Forced Air-1Forced Air-2Natural Gas
-
Basement
Full
-
Goods Included
Air Conditioning-CentralDishwasher-Built-InDryerOven-Built-InOven-MicrowaveRefrigeratorStove-Countertop GasStove-GasWasherSee RemarksDryer-TwoRefrigerators-TwoWashers-Two
-
Fireplace Fuel
Gas
-
Basement Development
Fully Finished
Exterior
-
Lot/Exterior Features
FencedLandscapedRavine View
-
Foundation
Concrete Perimeter
-
Roof
Clay Tile
Additional Details
-
Property Class
Single Family
-
Road Access
Paved Driveway to House
-
Site Influences
FencedLandscapedRavine View
-
Last Updated
5/5/2025 17:5
$4053/month
Est. Monthly Payment
Mortgage values are calculated by Redman Technologies Inc based on values provided in the REALTOR® Association of Edmonton listing data feed.











































































