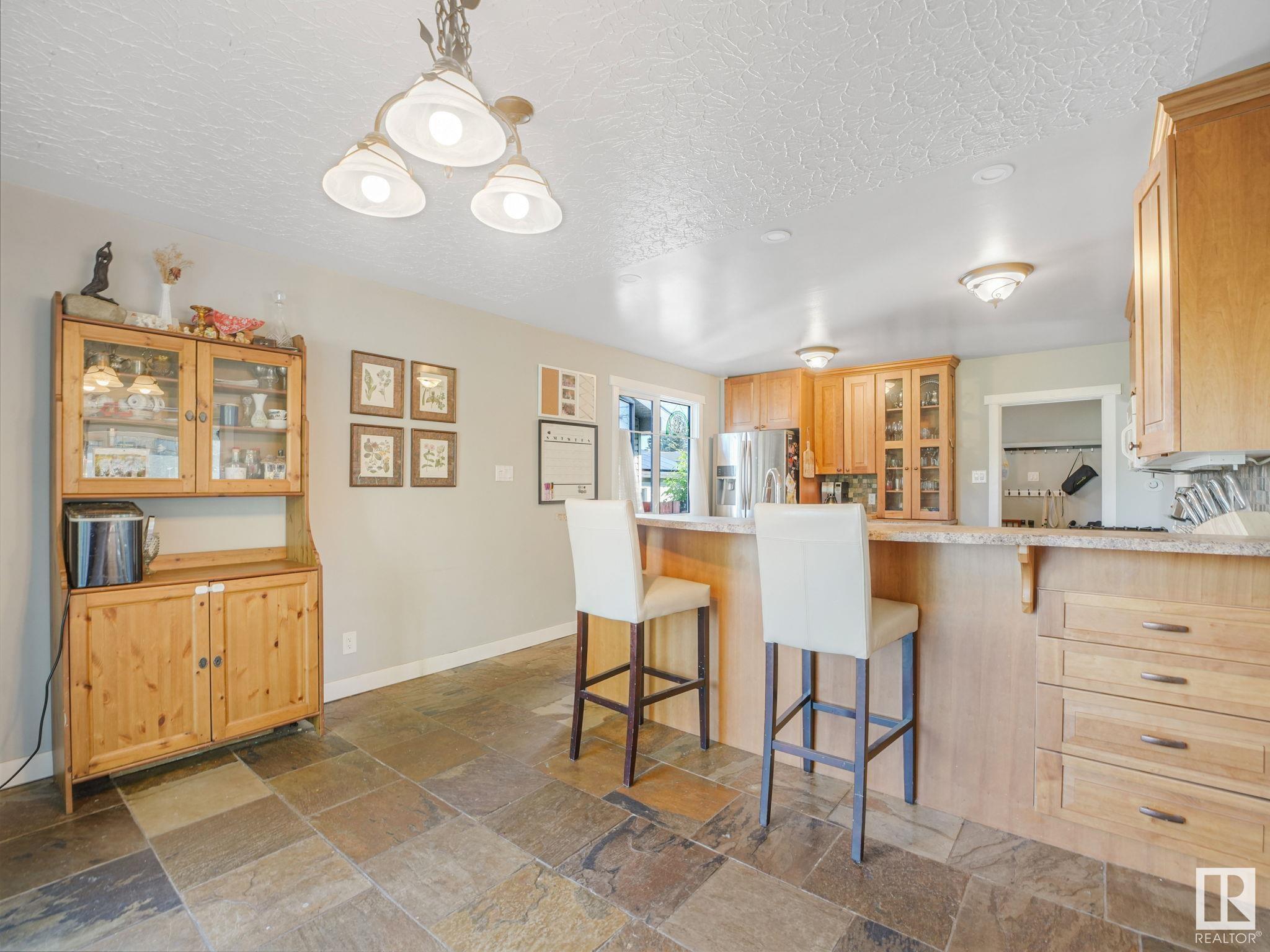Courtesy of Sean Bourgeault of RE/MAX River City
16804 93A Avenue, House for sale in West Meadowlark Park Edmonton , Alberta , T5R 5K3
MLS® # E4439464
Deck Detectors Smoke No Animal Home Rooftop Deck/Patio
Welcome to this beautifully updated 2-storey home, perfectly situated on a corner lot adjacent to a park in the highly sought-after community of West Meadowlark Park. Featuring 4 bedrooms upstairs and 1 bedroom downstairs, this spacious and well-maintained home is ideal for families of all sizes. Enjoy peace of mind with numerous major upgrades, including Hardie Board siding, a new roof (2023), updated windows and front door, electrical system, brand-new hot water tank(2025), gas stove, garage heater (2025...
Essential Information
-
MLS® #
E4439464
-
Property Type
Residential
-
Year Built
1964
-
Property Style
2 Storey
Community Information
-
Area
Edmonton
-
Postal Code
T5R 5K3
-
Neighbourhood/Community
West Meadowlark Park
Services & Amenities
-
Amenities
DeckDetectors SmokeNo Animal HomeRooftop Deck/Patio
Interior
-
Floor Finish
CarpetHardwoodSlate
-
Heating Type
Forced Air-1Natural Gas
-
Basement Development
Fully Finished
-
Goods Included
Dishwasher-Built-InDryerGarage OpenerMicrowave Hood FanRefrigeratorStove-GasWasherWindow CoveringsGarage Heater
-
Basement
Full
Exterior
-
Lot/Exterior Features
Backs Onto Park/TreesCorner LotPlayground NearbyPublic TransportationSchoolsShopping NearbyPartially Fenced
-
Foundation
Concrete Perimeter
-
Roof
Asphalt Shingles
Additional Details
-
Property Class
Single Family
-
Road Access
Paved Driveway to House
-
Site Influences
Backs Onto Park/TreesCorner LotPlayground NearbyPublic TransportationSchoolsShopping NearbyPartially Fenced
-
Last Updated
5/2/2025 4:20
$2363/month
Est. Monthly Payment
Mortgage values are calculated by Redman Technologies Inc based on values provided in the REALTOR® Association of Edmonton listing data feed.










































