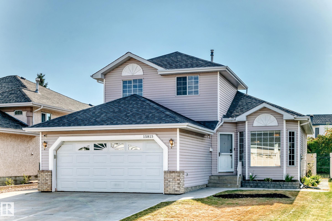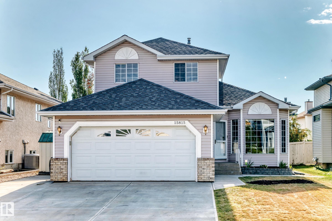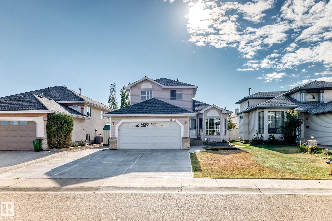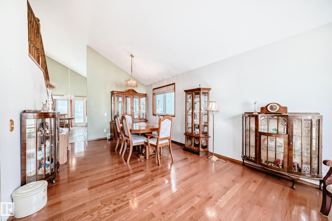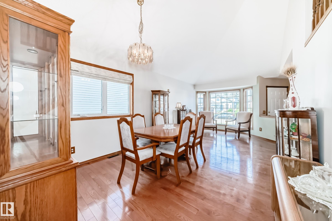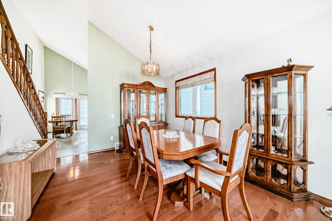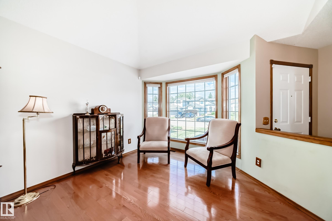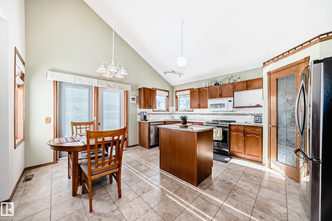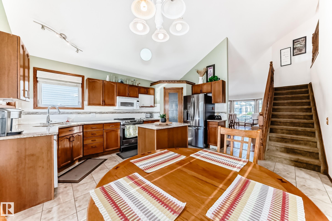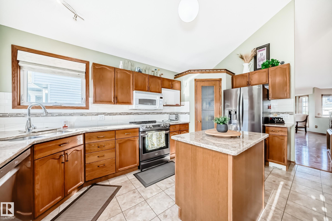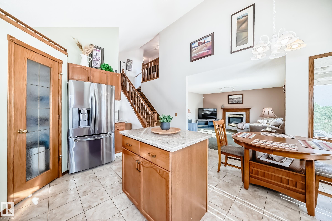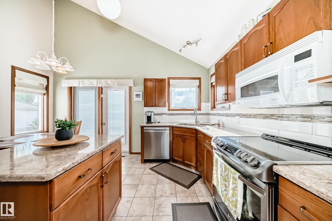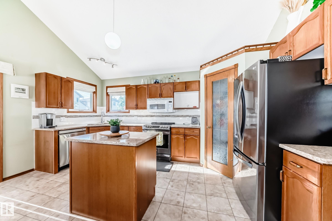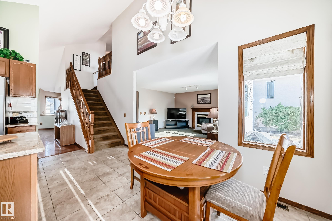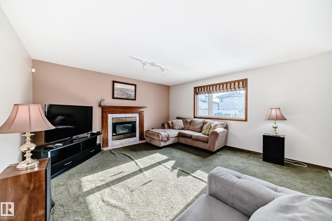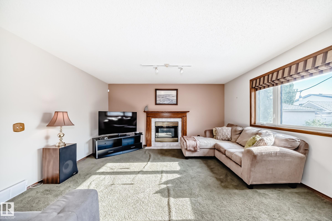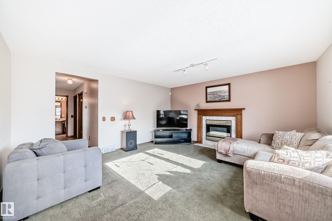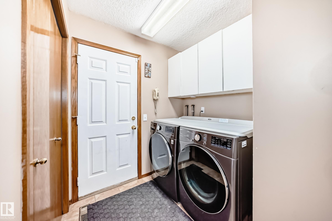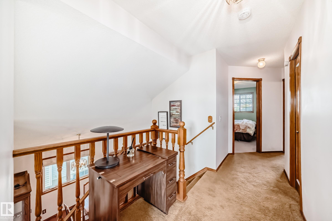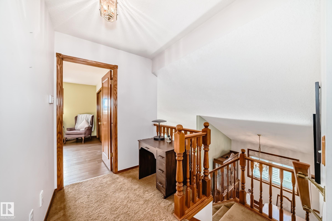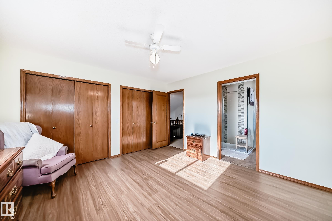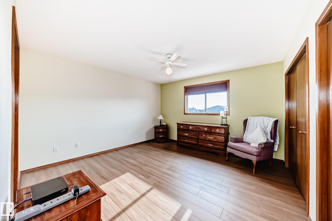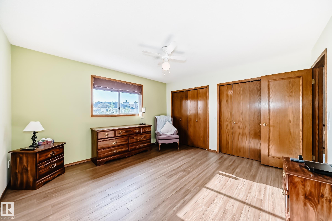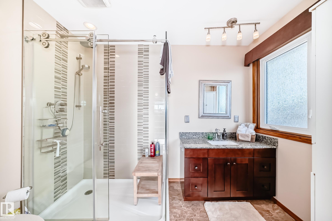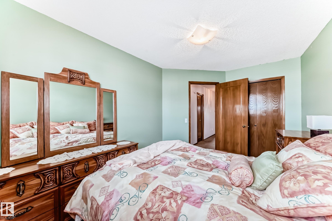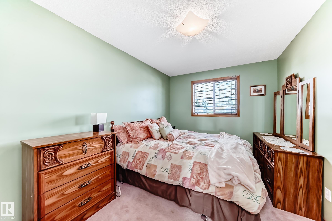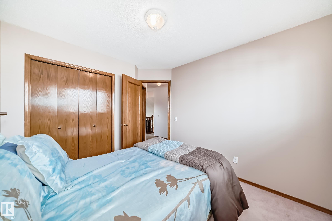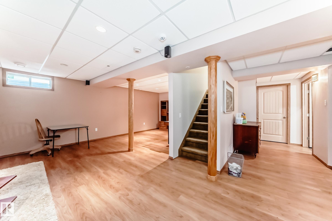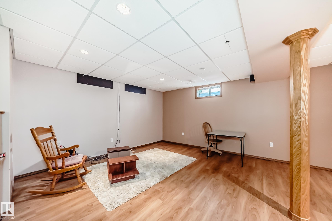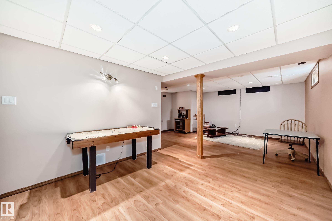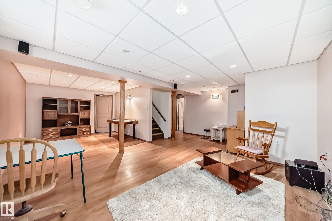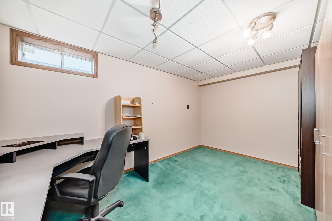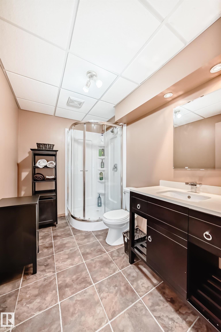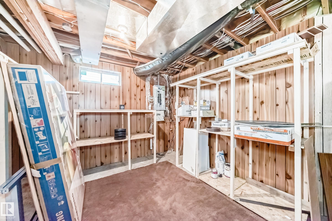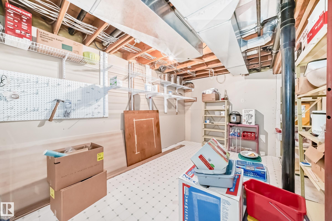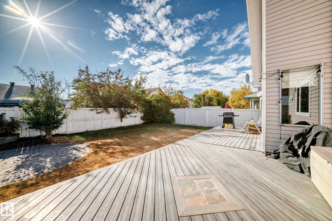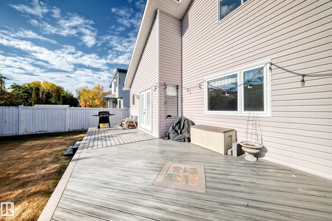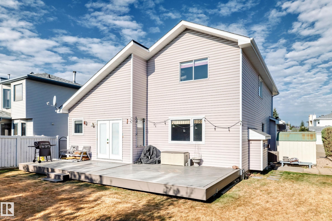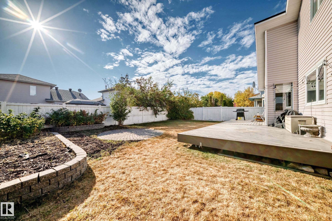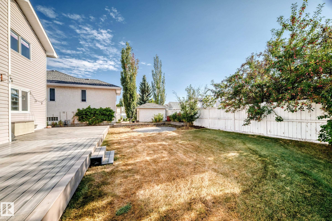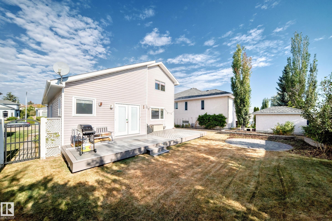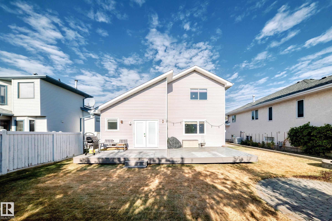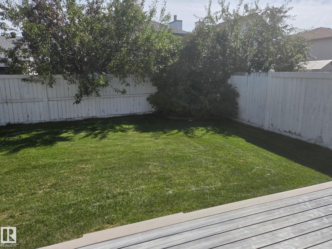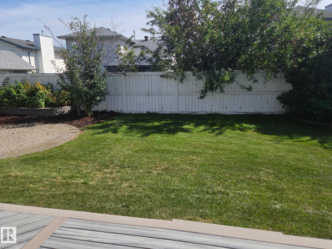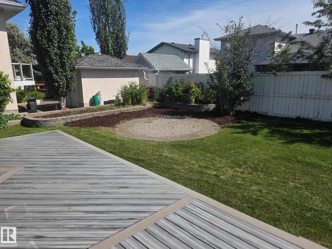Courtesy of Holden Engley of RE/MAX River City
15815 63 Street, House for sale in Matt Berry Edmonton , Alberta , T5Y 2R8
MLS® # E4459384
Air Conditioner Deck No Animal Home No Smoking Home
This Large 1925 Square Foot 2 Storey Home in Matt Berry shows Great! Some of the many features and upgrades include; Open Floor Plan, 5 Large Bedrooms, 3.5 Bathrooms with the Primary Ensuite and Main Bath having recent renovations, Hardwood and Laminate flooring, Quartz Countertops, All Newer Appliance’s including Washer, Dryer, Convection Oven and Convection Microwave Oven, Main floor Laundry, Kitchen Backsplash, Upgraded High Efficiency Glass in the Windows and Patio Doors, 3 yr old Shingles, 3 yr old Gar...
Essential Information
-
MLS® #
E4459384
-
Property Type
Residential
-
Year Built
1994
-
Property Style
2 Storey
Community Information
-
Area
Edmonton
-
Postal Code
T5Y 2R8
-
Neighbourhood/Community
Matt Berry
Services & Amenities
-
Amenities
Air ConditionerDeckNo Animal HomeNo Smoking Home
Interior
-
Floor Finish
CarpetCeramic TileHardwood
-
Heating Type
Forced Air-1Natural Gas
-
Basement
Full
-
Goods Included
Air Conditioning-CentralAlarm/Security SystemDryerFan-CeilingGarburatorMicrowave Hood FanRefrigeratorStorage ShedStove-ElectricWasher
-
Fireplace Fuel
Gas
-
Basement Development
Fully Finished
Exterior
-
Lot/Exterior Features
FencedFlat SiteLandscapedLow Maintenance Landscape
-
Foundation
Concrete Perimeter
-
Roof
Asphalt Shingles
Additional Details
-
Property Class
Single Family
-
Road Access
Paved
-
Site Influences
FencedFlat SiteLandscapedLow Maintenance Landscape
-
Last Updated
10/2/2025 22:33
$2527/month
Est. Monthly Payment
Mortgage values are calculated by Redman Technologies Inc based on values provided in the REALTOR® Association of Edmonton listing data feed.

