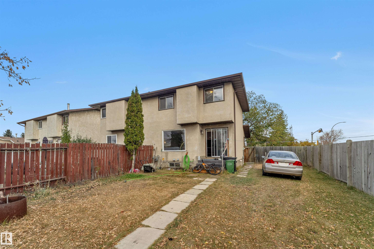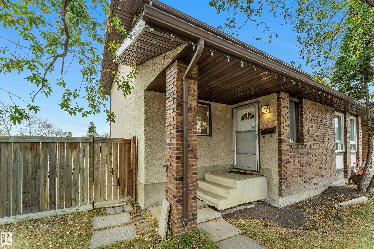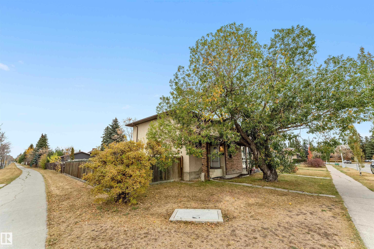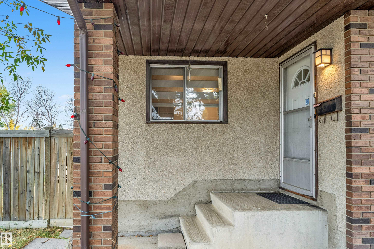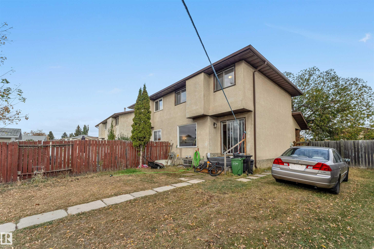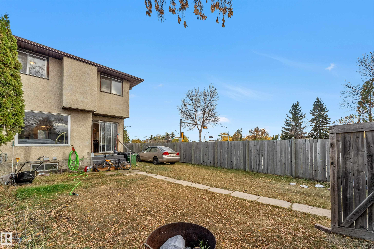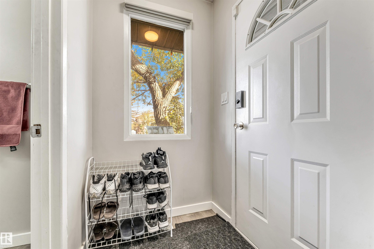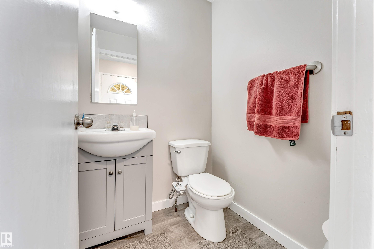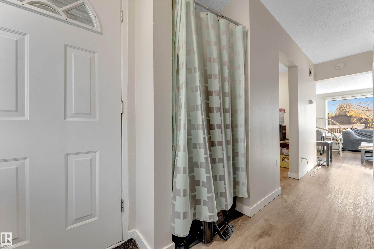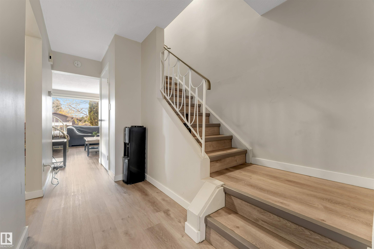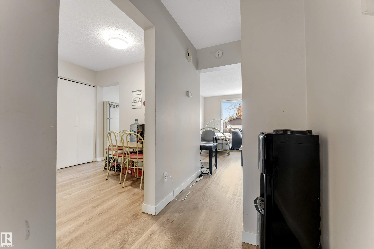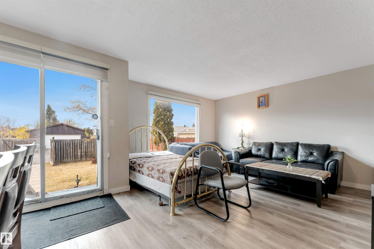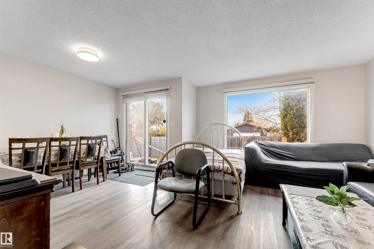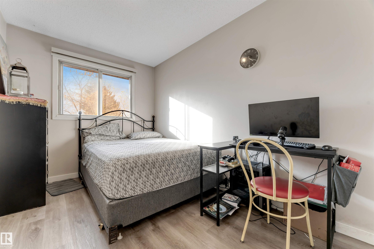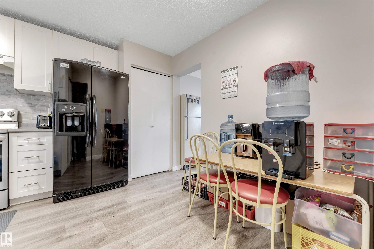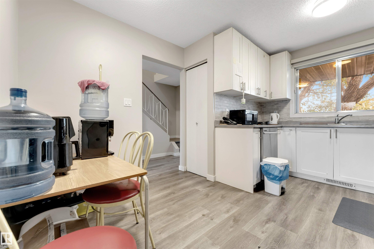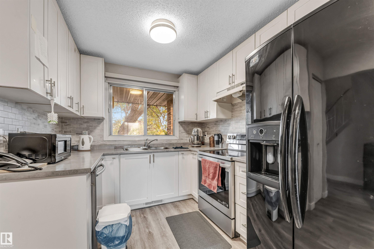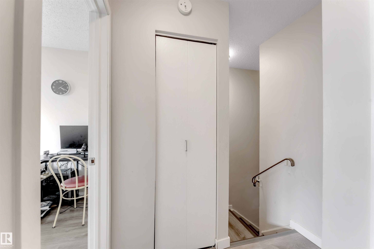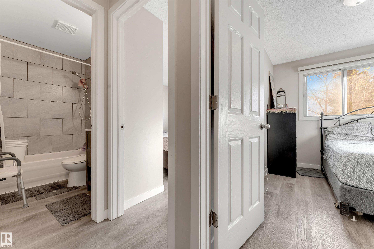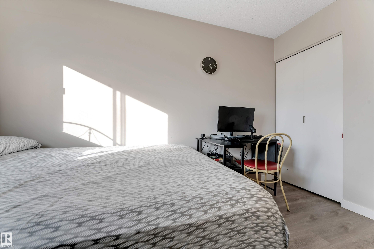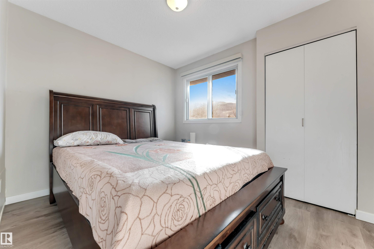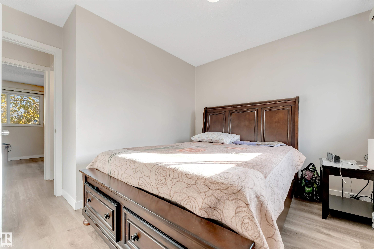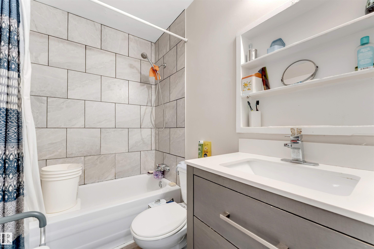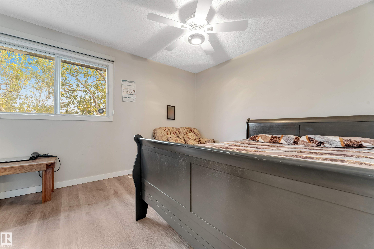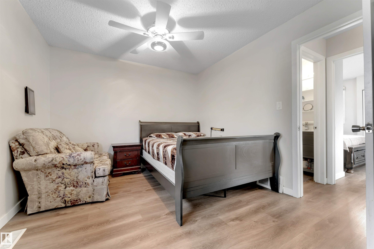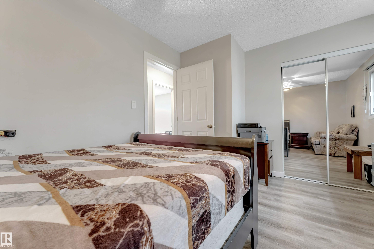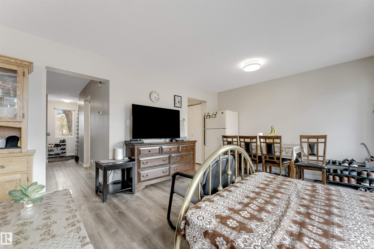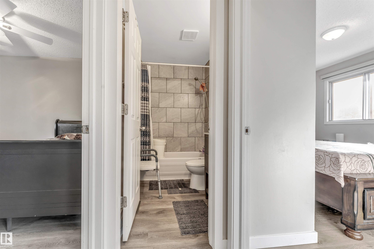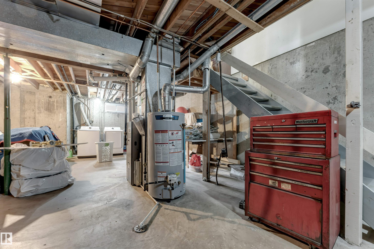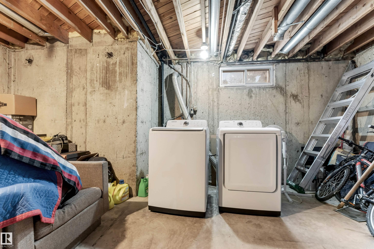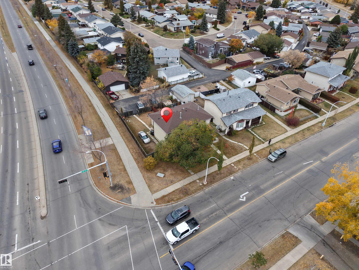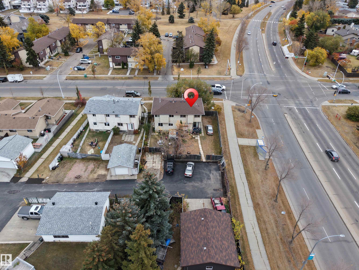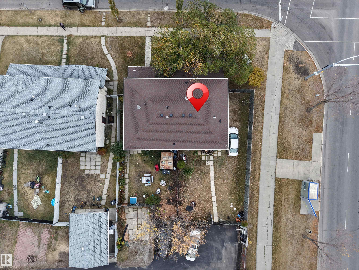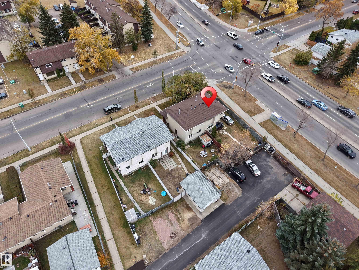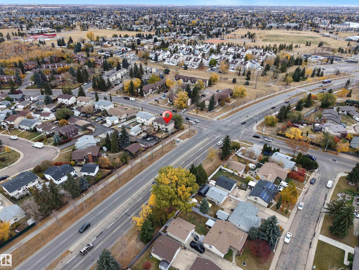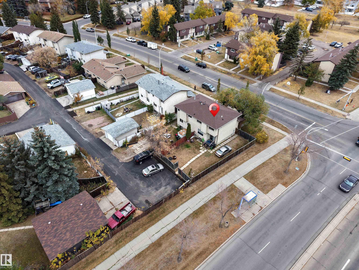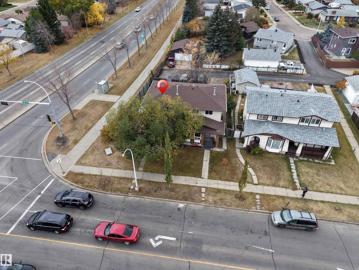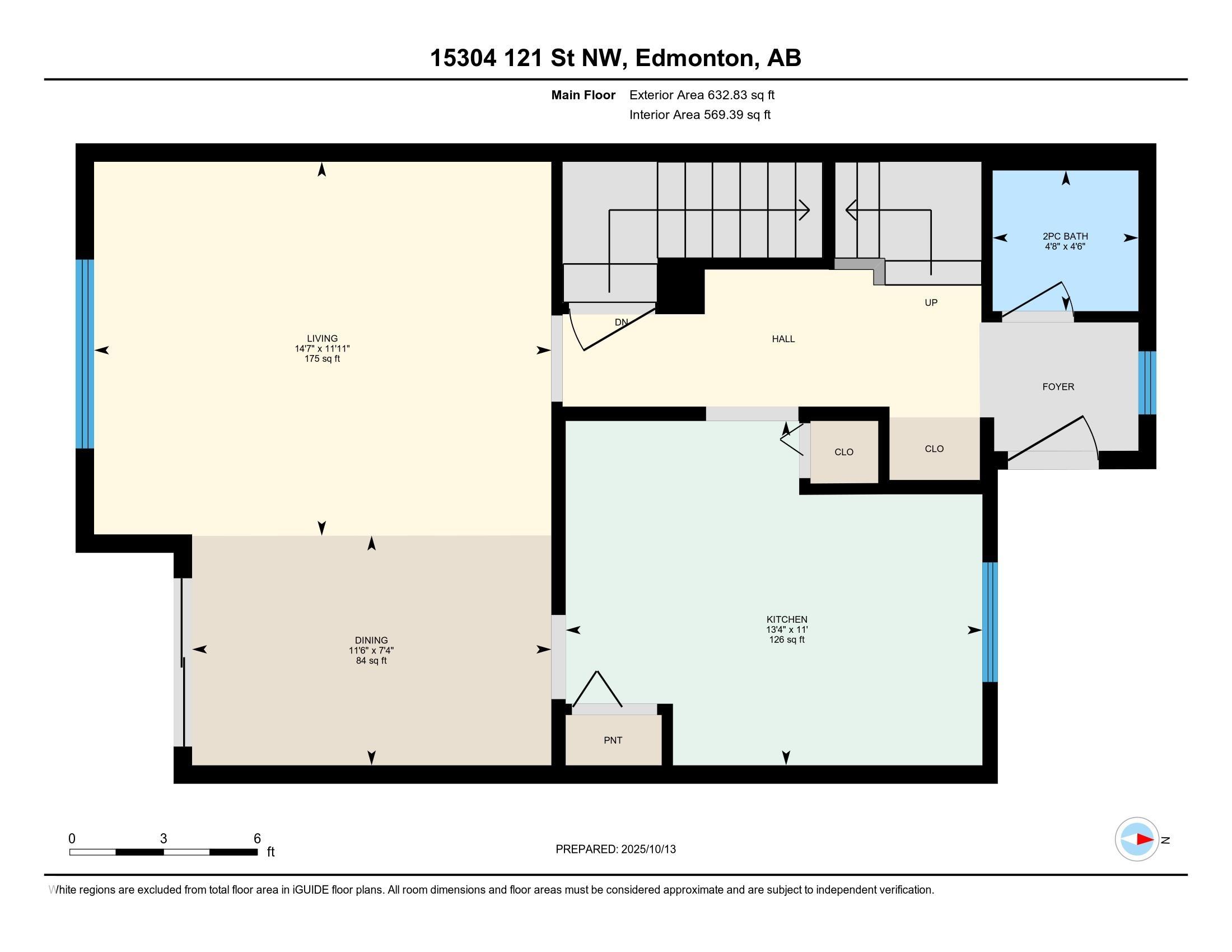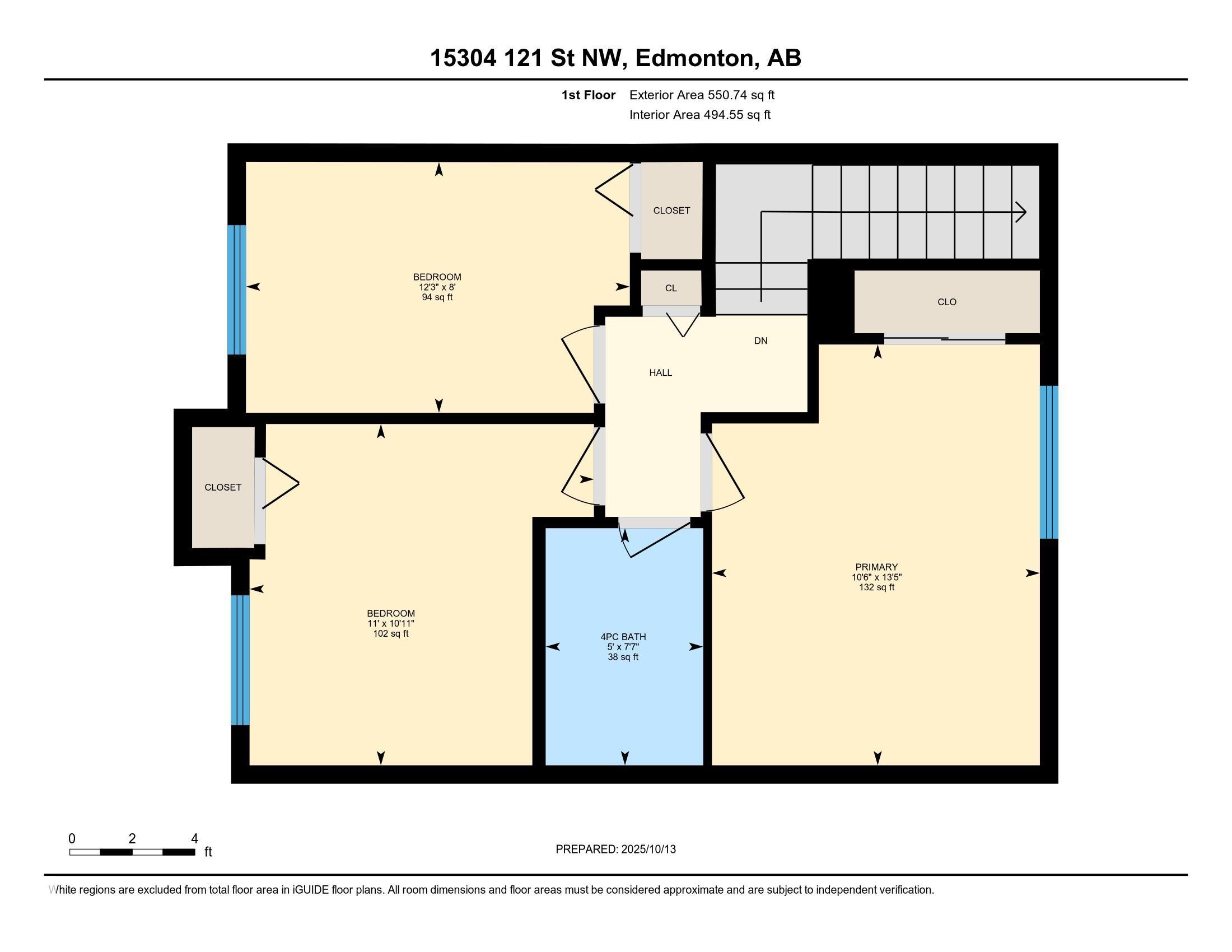Courtesy of Yad Dhillon of Nationwide Realty Corp
15304 121 Street Edmonton , Alberta , T5X 4K4
MLS® # E4462286
Carbon Monoxide Detectors Detectors Smoke
**FIRST TIME HOME BUYERS**INVESTER ALERT** a beautiful 3-bedroom, 1.5-bath half duplex situated on a huge corner lot in the family-friendly neighbourhood of Dunluce. This home features a functional layout with a modern kitchen, well-appointed bathrooms, and durable vinyl flooring throughout. A contemporary colour scheme and an abundance of natural light create a bright and airy atmosphere. Step outside to your large, fenced yard, perfect for entertaining and featuring a cozy firepit. The basement awaits yo...
Essential Information
-
MLS® #
E4462286
-
Property Type
Residential
-
Year Built
1979
-
Property Style
2 Storey
Community Information
-
Area
Edmonton
-
Postal Code
T5X 4K4
-
Neighbourhood/Community
Dunluce
Services & Amenities
-
Amenities
Carbon Monoxide DetectorsDetectors Smoke
Interior
-
Floor Finish
Vinyl Plank
-
Heating Type
Forced Air-2Natural Gas
-
Basement Development
Unfinished
-
Goods Included
DryerHood FanOven-MicrowaveWasherRefrigerators-Two
-
Basement
Full
Exterior
-
Lot/Exterior Features
Corner LotFencedLandscapedPicnic AreaPlayground NearbyPublic TransportationSchoolsShopping Nearby
-
Foundation
Concrete Perimeter
-
Roof
Asphalt Shingles
Additional Details
-
Property Class
Single Family
-
Road Access
Paved
-
Site Influences
Corner LotFencedLandscapedPicnic AreaPlayground NearbyPublic TransportationSchoolsShopping Nearby
-
Last Updated
11/6/2025 3:40
$1366/month
Est. Monthly Payment
Mortgage values are calculated by Redman Technologies Inc based on values provided in the REALTOR® Association of Edmonton listing data feed.

