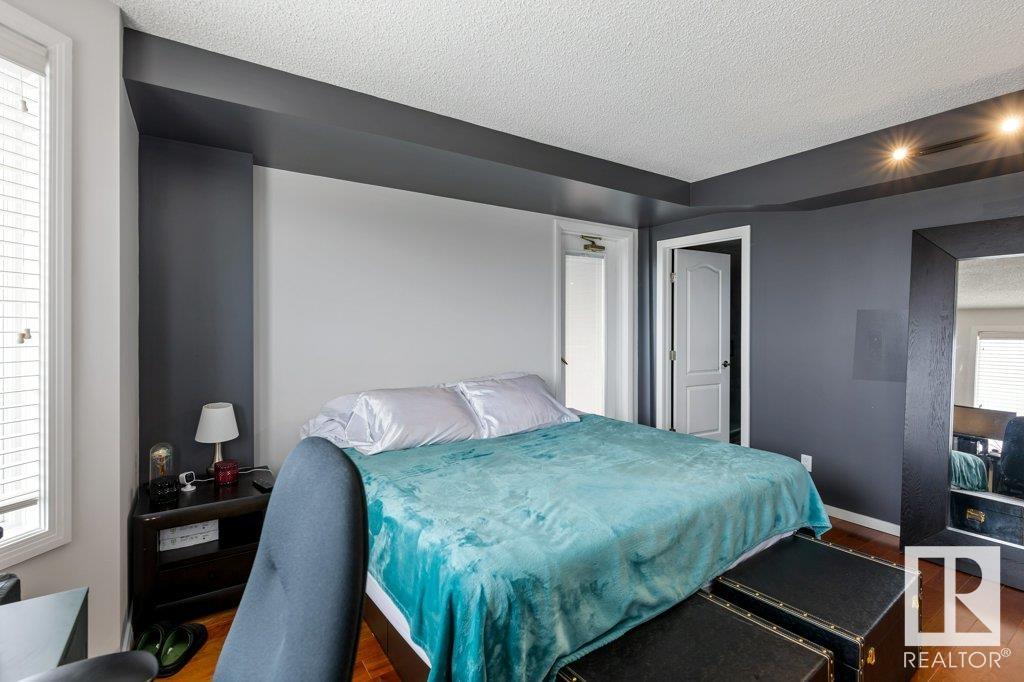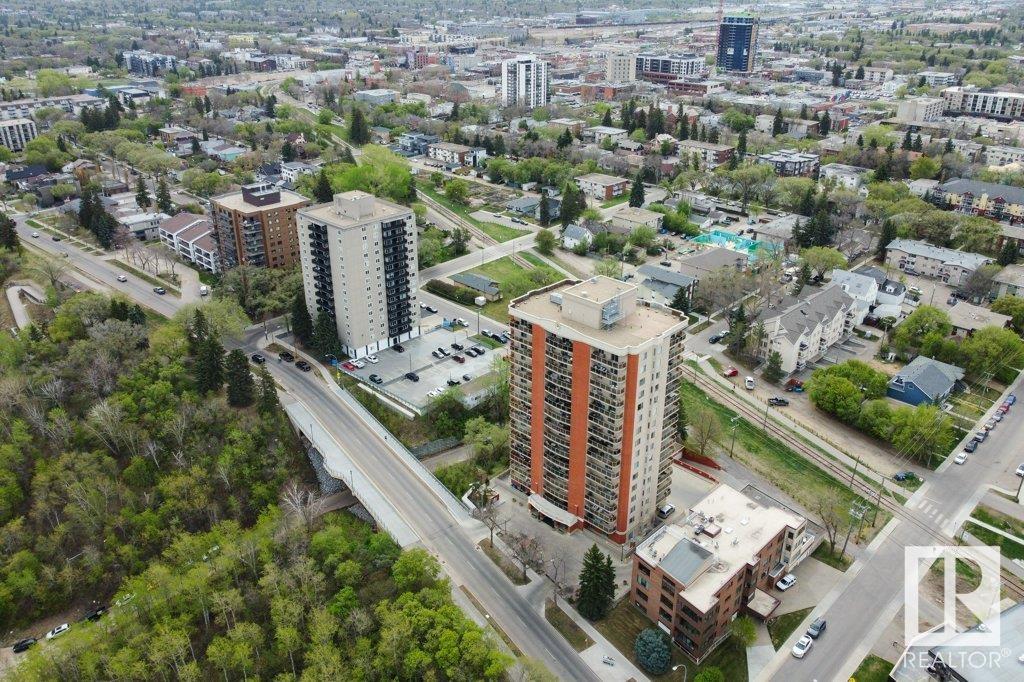Courtesy of Jeffrey Lewis of RE/MAX Elite
1405 10649 SASKATCHEWAN Drive, Condo for sale in Strathcona Edmonton , Alberta , T6E 6S8
MLS® # E4435428
Closet Organizers Deck Exercise Room Intercom Parking-Visitor Secured Parking
MILLION DOLLAR VIEW on SASKATCHEWAN DRIVE! 14th floor, 2 BED, 2 BATH CORNER UNIT extensively upgraded with air conditioning, 2 Titled underground parking stalls, 2 balconies & Titled storage unit! Hardwood floors throughout, Titanium Granite counters, Solid dark cherry cabinets, new modern fireplace, Gorgeous En Suite with STEAM SHOWER. Large dining nook to fit table, access to private balcony to enjoy your morning sunrise coffee with natural gas BBQ hook up! 2 Spacious bedrooms with built in custom Cali...
Essential Information
-
MLS® #
E4435428
-
Property Type
Residential
-
Year Built
1999
-
Property Style
Single Level Apartment
Community Information
-
Area
Edmonton
-
Condo Name
Lord Strathcona Manor
-
Neighbourhood/Community
Strathcona
-
Postal Code
T6E 6S8
Services & Amenities
-
Amenities
Closet OrganizersDeckExercise RoomIntercomParking-VisitorSecured Parking
Interior
-
Floor Finish
Hardwood
-
Heating Type
Heat PumpNatural Gas
-
Storeys
17
-
Basement Development
No Basement
-
Goods Included
Dishwasher-Built-InMicrowave Hood FanRefrigeratorStacked Washer/DryerStove-ElectricWindow Coverings
-
Fireplace Fuel
Electric
-
Basement
None
Exterior
-
Lot/Exterior Features
Golf NearbyLandscapedPark/ReservePicnic AreaPlayground NearbyPublic Swimming PoolPublic TransportationRiver Valley ViewSchoolsShopping NearbyView Downtown
-
Foundation
Concrete Perimeter
-
Roof
Tar & Gravel
Additional Details
-
Property Class
Condo
-
Road Access
Paved
-
Site Influences
Golf NearbyLandscapedPark/ReservePicnic AreaPlayground NearbyPublic Swimming PoolPublic TransportationRiver Valley ViewSchoolsShopping NearbyView Downtown
-
Last Updated
4/5/2025 17:40
$1822/month
Est. Monthly Payment
Mortgage values are calculated by Redman Technologies Inc based on values provided in the REALTOR® Association of Edmonton listing data feed.






































