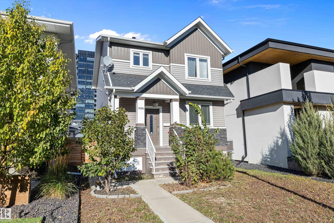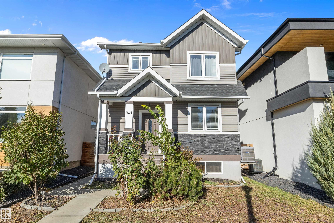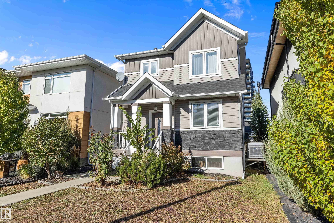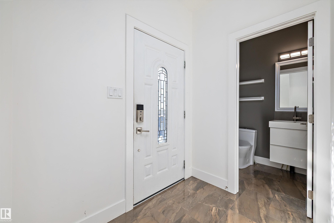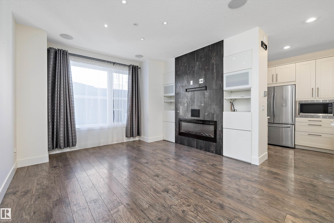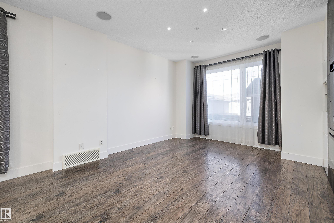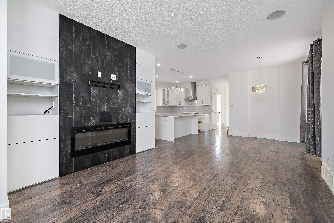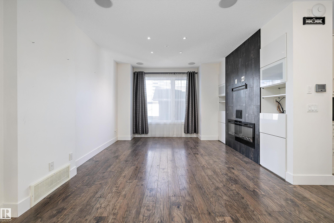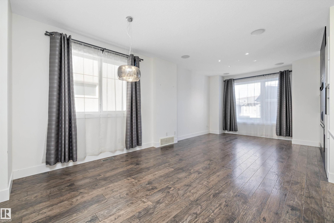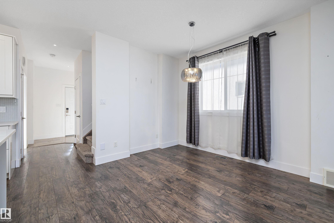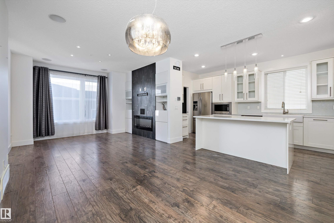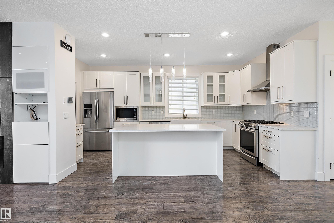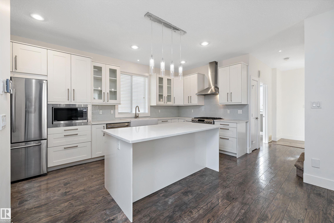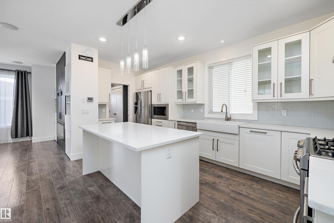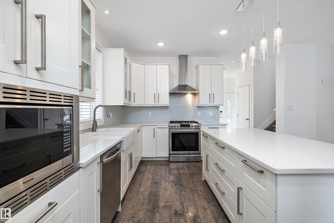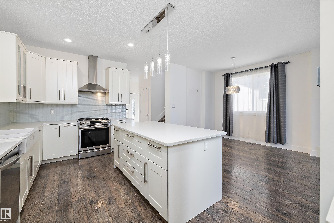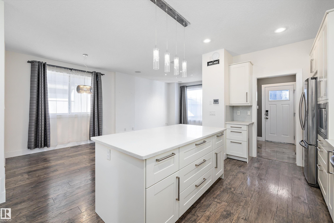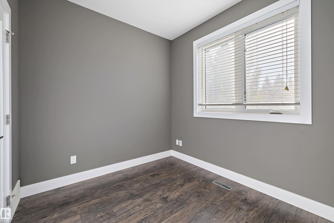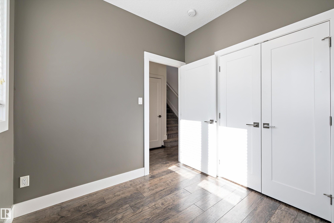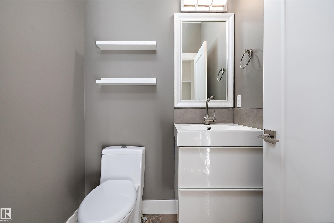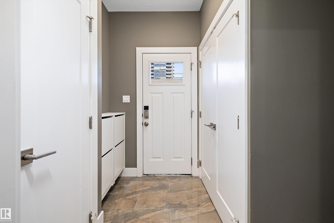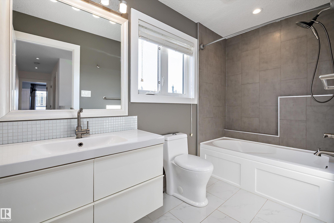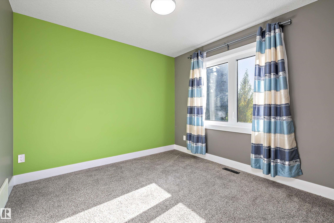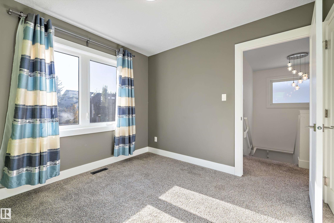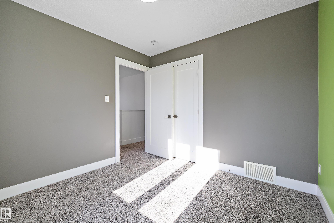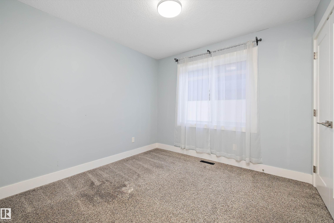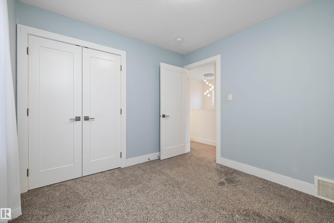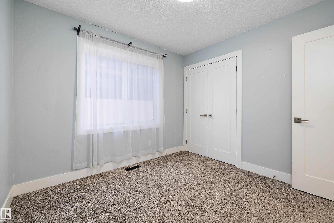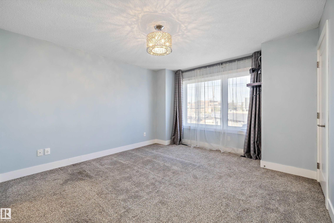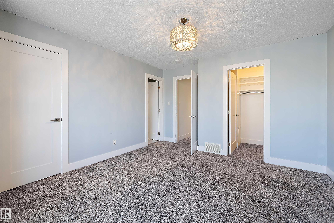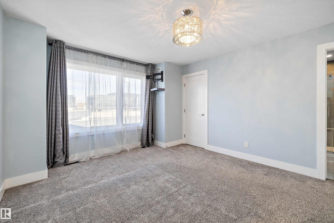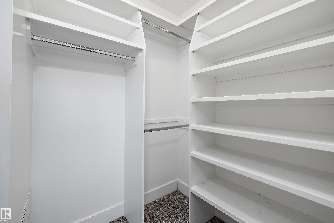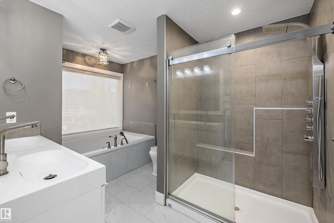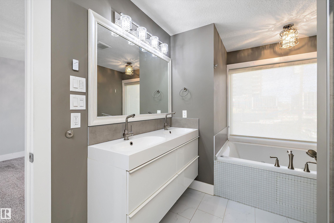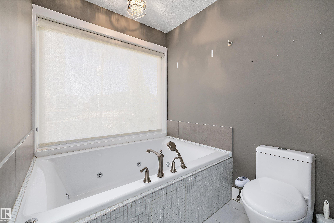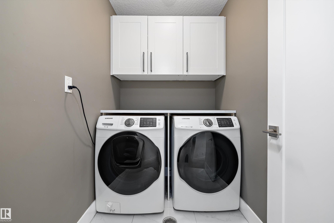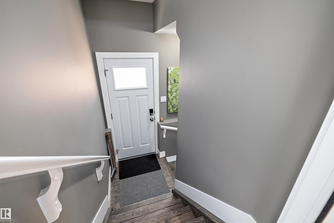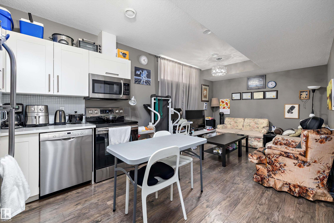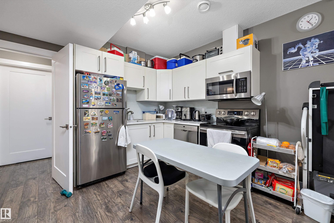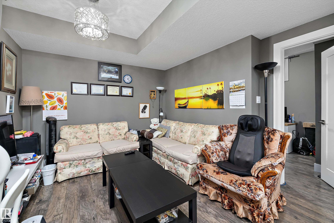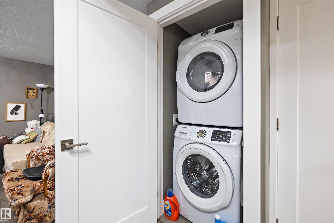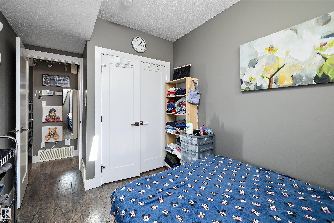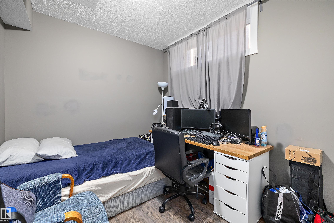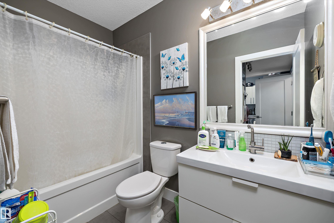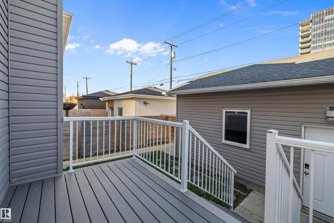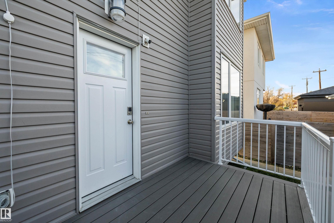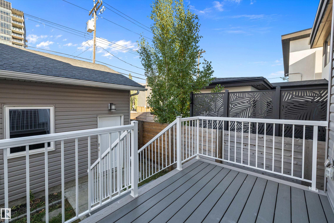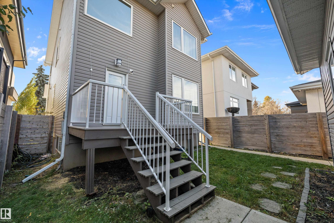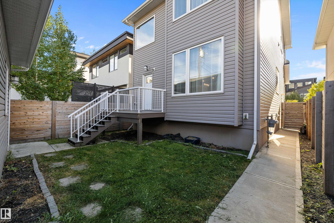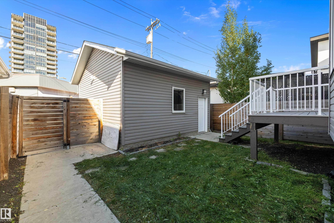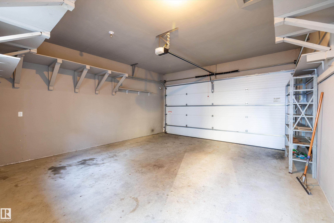Courtesy of Curtis Roy of RE/MAX Elite
14026 101A Avenue, House for sale in Glenora Edmonton , Alberta , T5N 0L2
MLS® # E4462583
Air Conditioner Ceiling 9 ft. Deck Front Porch Low Flw/Dual Flush Toilet
BEAUTIFUL 1627 sq. ft. 2 Storey with LEGAL BASEMENT SUITE & DETACHED GARAGE in GLENORA. This NEWER BUILT (2016) HOME with front verandah leading to the BRIGHT FOYER with tile flooring, off the foyer is a 2 pc. bath & a BEDROOM/DEN. GREAT ROOM STYLE with laminate flooring, ELECTRIC FIREPLACE with BI & SURROUND SOUND. MODERN WHITE KITCHEN with stainless appliances, GAS STOVE, mosaic tile backsplash & QUARTZ COUNTERS & a generous dining room. There is mudroom with BACK DOOR access to the deck & yard. Upper lev...
Essential Information
-
MLS® #
E4462583
-
Property Type
Residential
-
Year Built
2016
-
Property Style
2 Storey
Community Information
-
Area
Edmonton
-
Postal Code
T5N 0L2
-
Neighbourhood/Community
Glenora
Services & Amenities
-
Amenities
Air ConditionerCeiling 9 ft.DeckFront PorchLow Flw/Dual Flush Toilet
Interior
-
Floor Finish
CarpetLaminate FlooringNon-Ceramic Tile
-
Heating Type
Forced Air-2Natural Gas
-
Basement
Full
-
Goods Included
Air Conditioning-CentralDryerGarage ControlGarage OpenerHood FanMicrowave Hood FanOven-MicrowaveStacked Washer/DryerStove-ElectricStove-GasWasherWindow CoveringsRefrigerators-TwoDishwasher-Two
-
Fireplace Fuel
Electric
-
Basement Development
Fully Finished
Exterior
-
Lot/Exterior Features
FencedLandscapedLow Maintenance LandscapePublic TransportationSchoolsShopping Nearby
-
Foundation
Concrete Perimeter
-
Roof
Asphalt Shingles
Additional Details
-
Property Class
Single Family
-
Road Access
Paved
-
Site Influences
FencedLandscapedLow Maintenance LandscapePublic TransportationSchoolsShopping Nearby
-
Last Updated
9/5/2025 22:58
$3411/month
Est. Monthly Payment
Mortgage values are calculated by Redman Technologies Inc based on values provided in the REALTOR® Association of Edmonton listing data feed.

