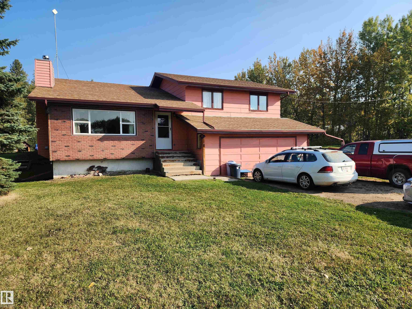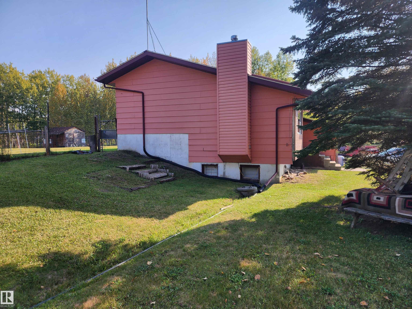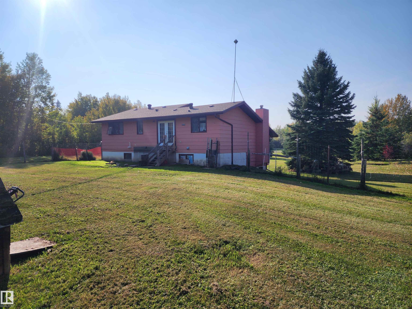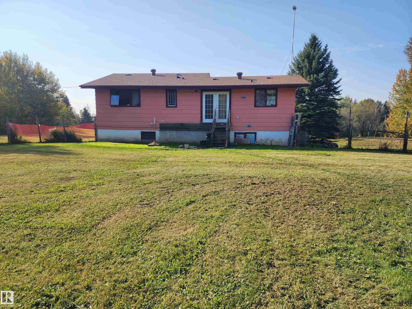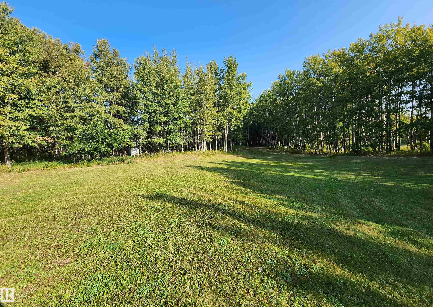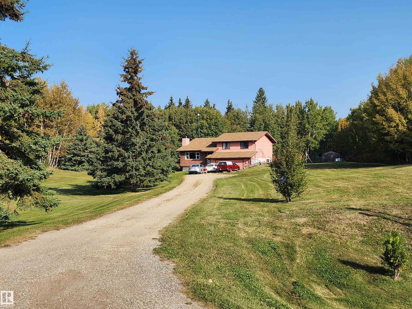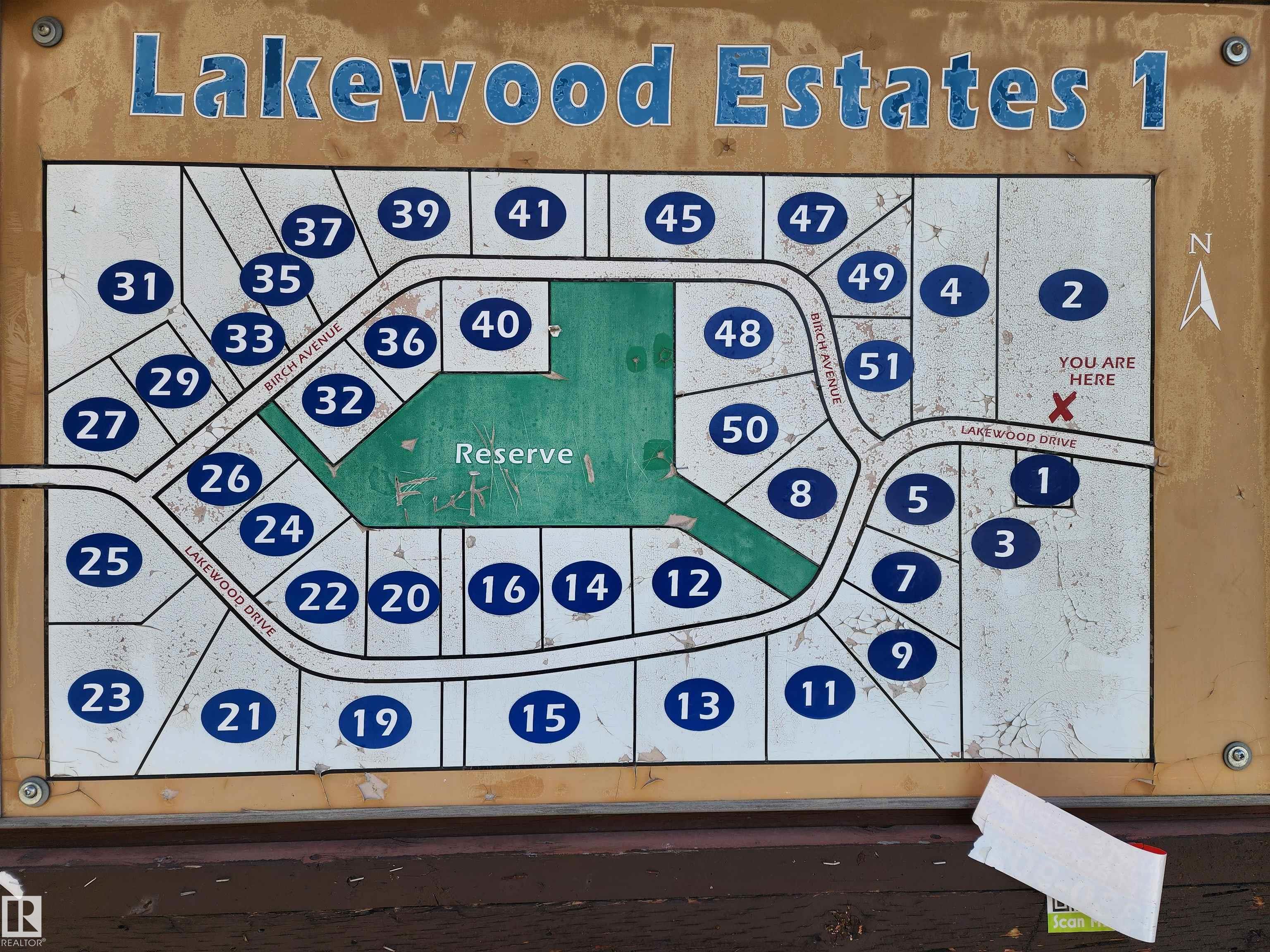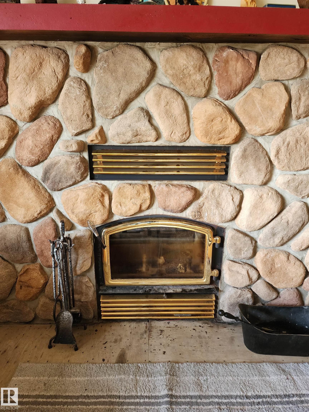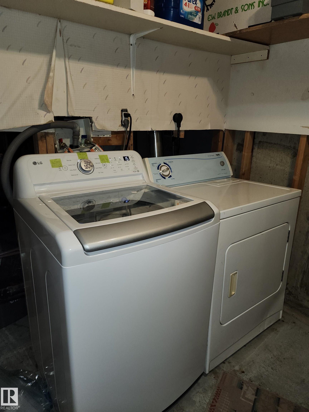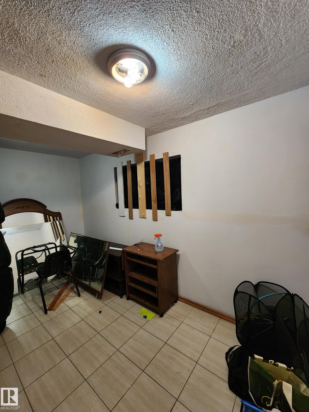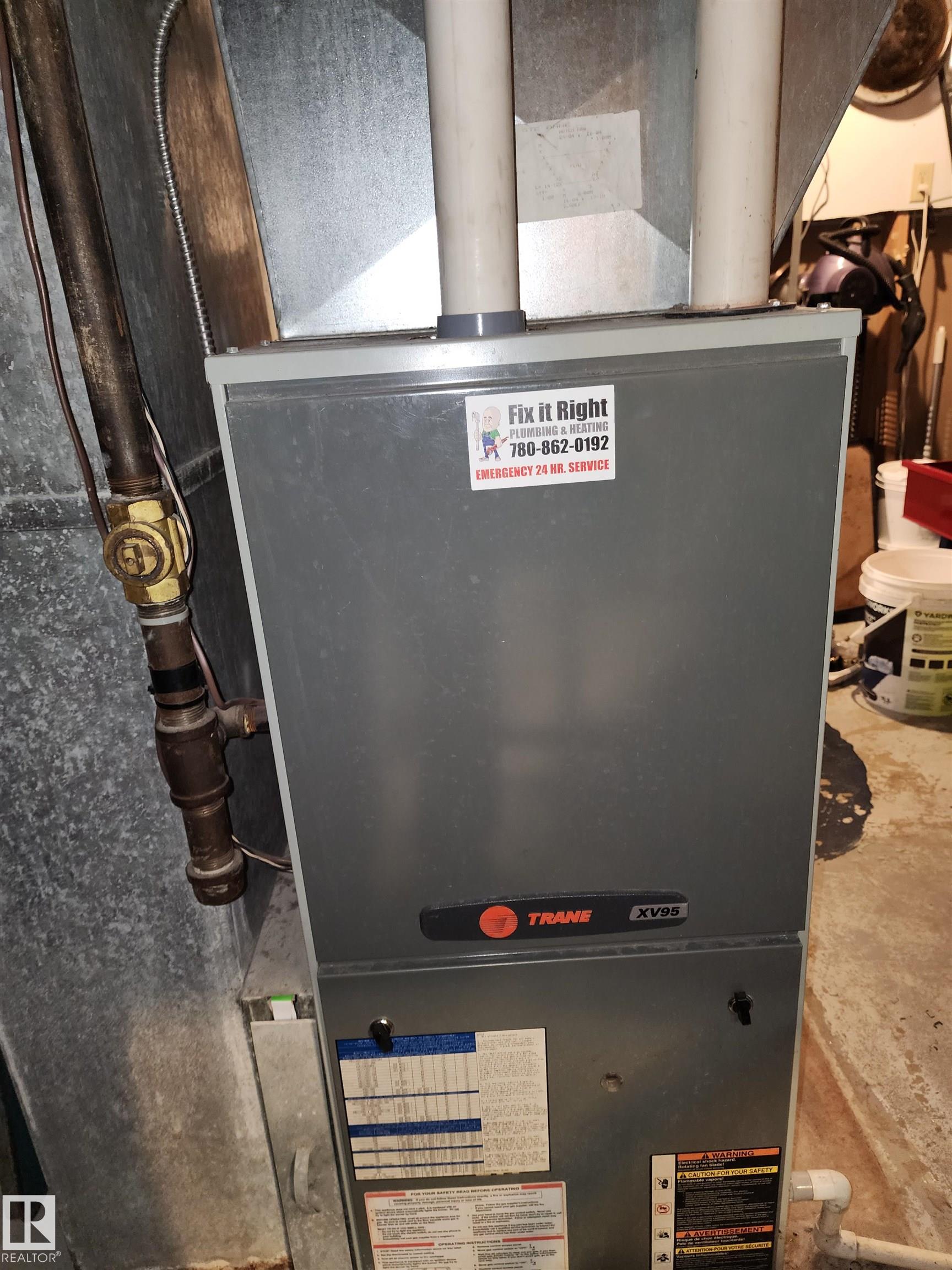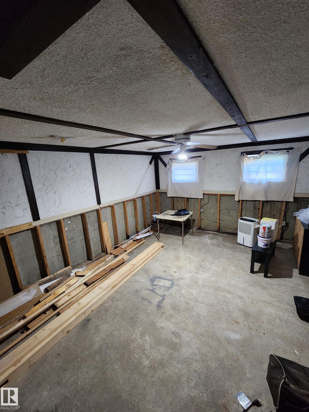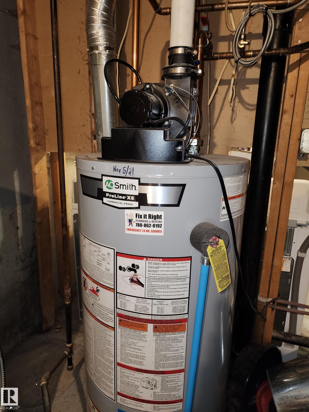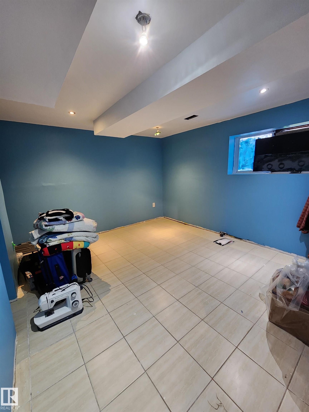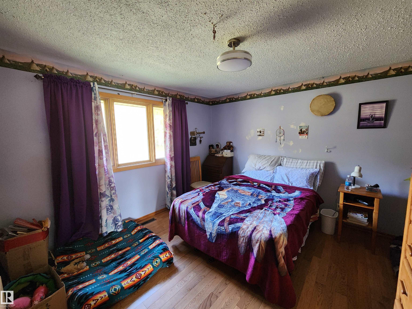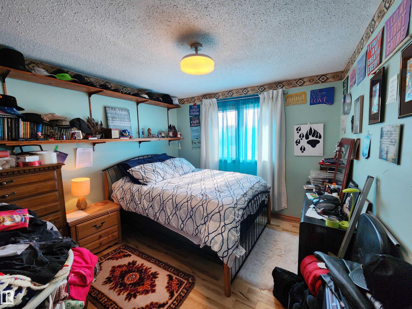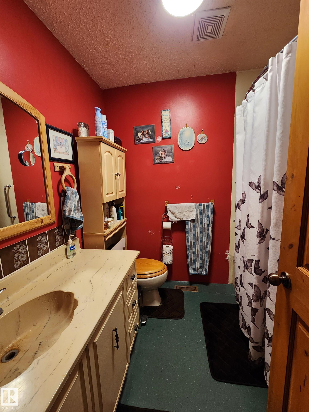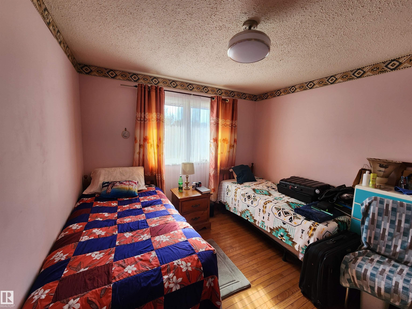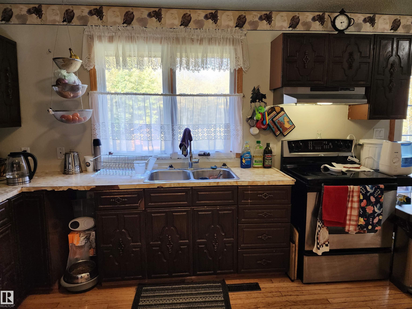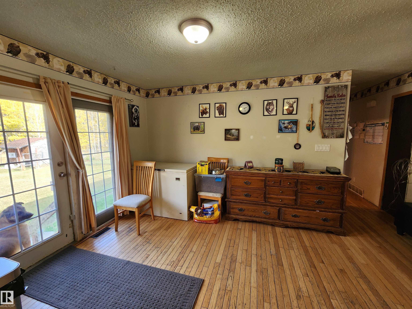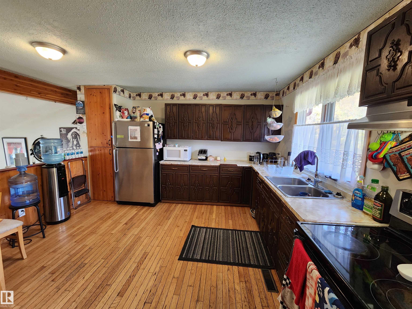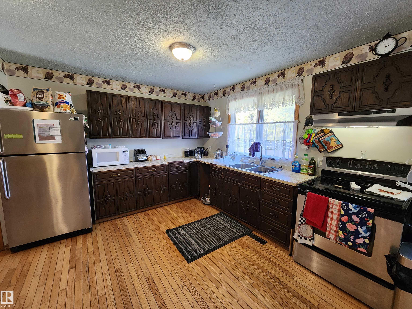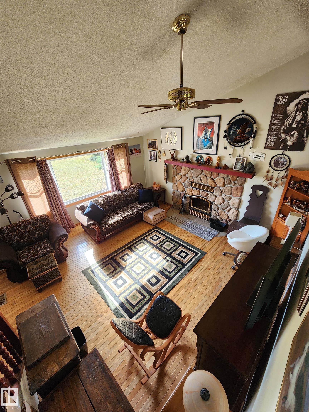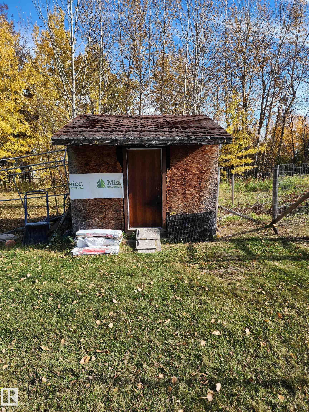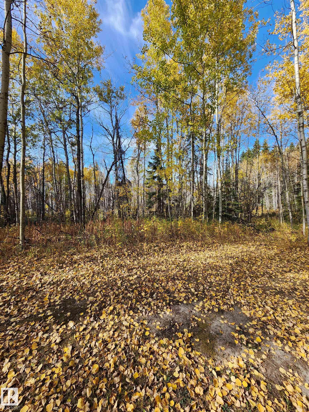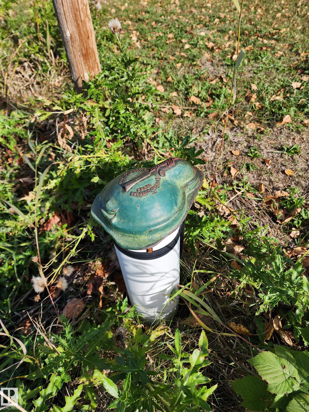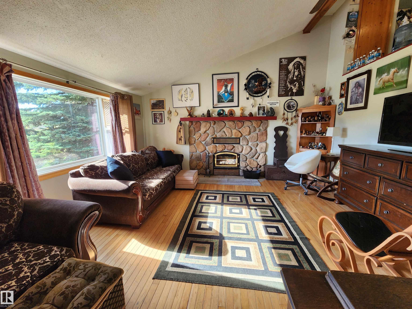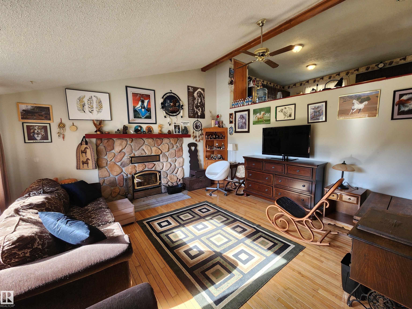Courtesy of Dave Tarrant of Century 21 Leading
14 53510 HWY 43, House for sale in Lakewood Estate Rural Lac Ste. Anne County , Alberta , T0E 1V0
MLS® # E4460983
Dog Run-Fenced In
Fantastic place to love country living and build equity quickly. Stress drops away as you turn into the drive of this 5.39 acre tranquil mostly treed property. Solid 4 bedroom 2 bathroom home has space & privacy for everyone and a warm inviting main area to bring the family together. Host the extended family celebration, there is plenty of room inside and out. The kitchen is large with open dining area and overlooks the cozy living room. Down the hall are 3 bedrooms (primary with ensuite) & the main bath. W...
Essential Information
-
MLS® #
E4460983
-
Property Type
Residential
-
Total Acres
5.39
-
Year Built
1978
-
Property Style
4 Level Split
Community Information
-
Area
Lac Ste. Anne
-
Postal Code
T0E 1V0
-
Neighbourhood/Community
Lakewood Estate
Services & Amenities
-
Amenities
Dog Run-Fenced In
-
Water Supply
Drilled Well
-
Parking
Double Garage Attached
Interior
-
Floor Finish
HardwoodLinoleum
-
Heating Type
Forced Air-1Natural Gas
-
Basement Development
Partly Finished
-
Goods Included
DryerFan-CeilingFreezerOven-MicrowaveRefrigeratorStorage ShedStove-ElectricWasherWater Conditioner
-
Basement
Full
Exterior
-
Lot/Exterior Features
Park/ReservePrivate SettingTreed Lot
-
Foundation
Concrete Perimeter
Additional Details
-
Sewer Septic
Septic Tank & Field
-
Site Influences
Park/ReservePrivate SettingTreed Lot
-
Last Updated
9/1/2025 17:6
-
Property Class
Country Residential
-
Road Access
Gravel Driveway to House
$1936/month
Est. Monthly Payment
Mortgage values are calculated by Redman Technologies Inc based on values provided in the REALTOR® Association of Edmonton listing data feed.

