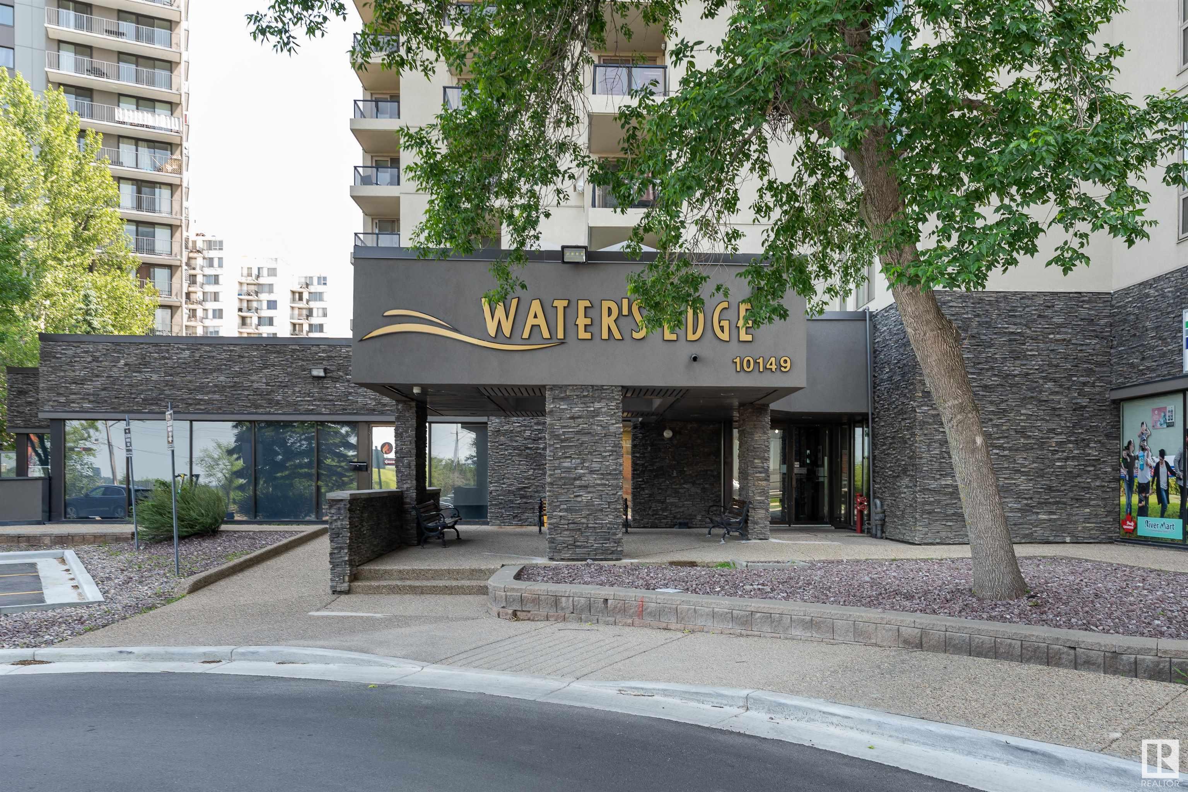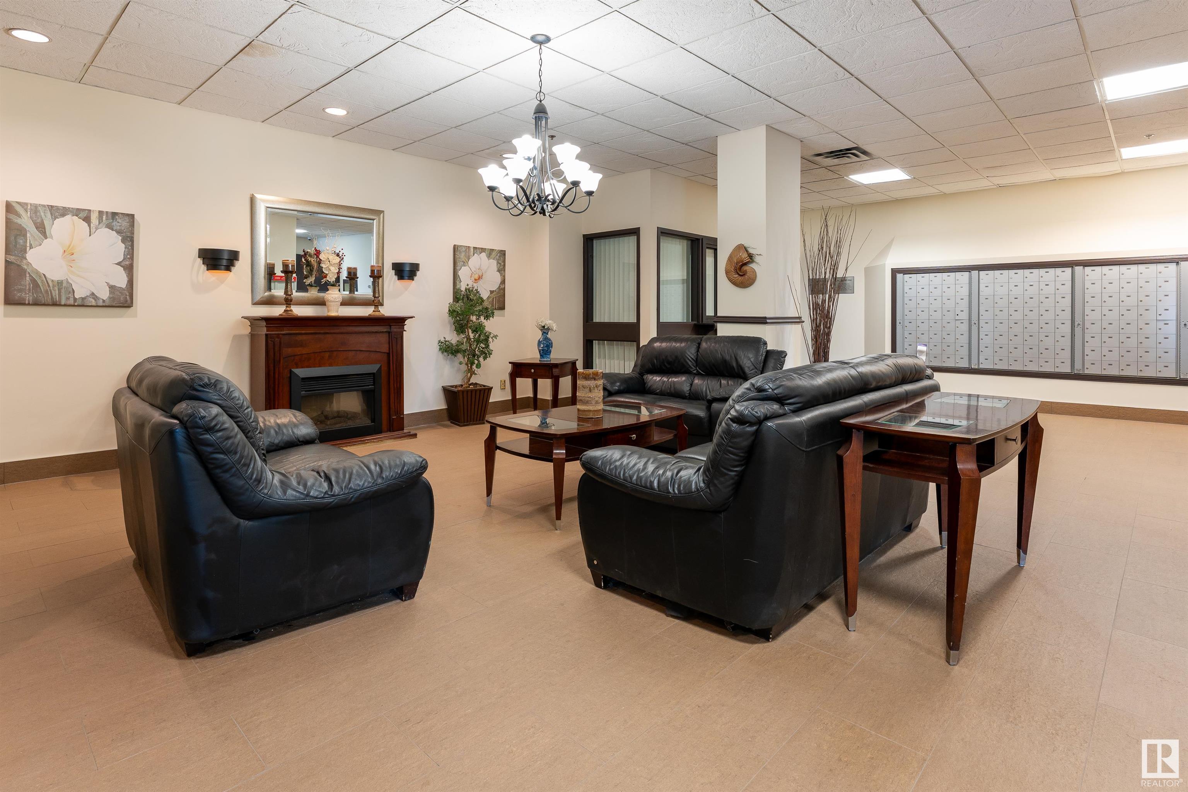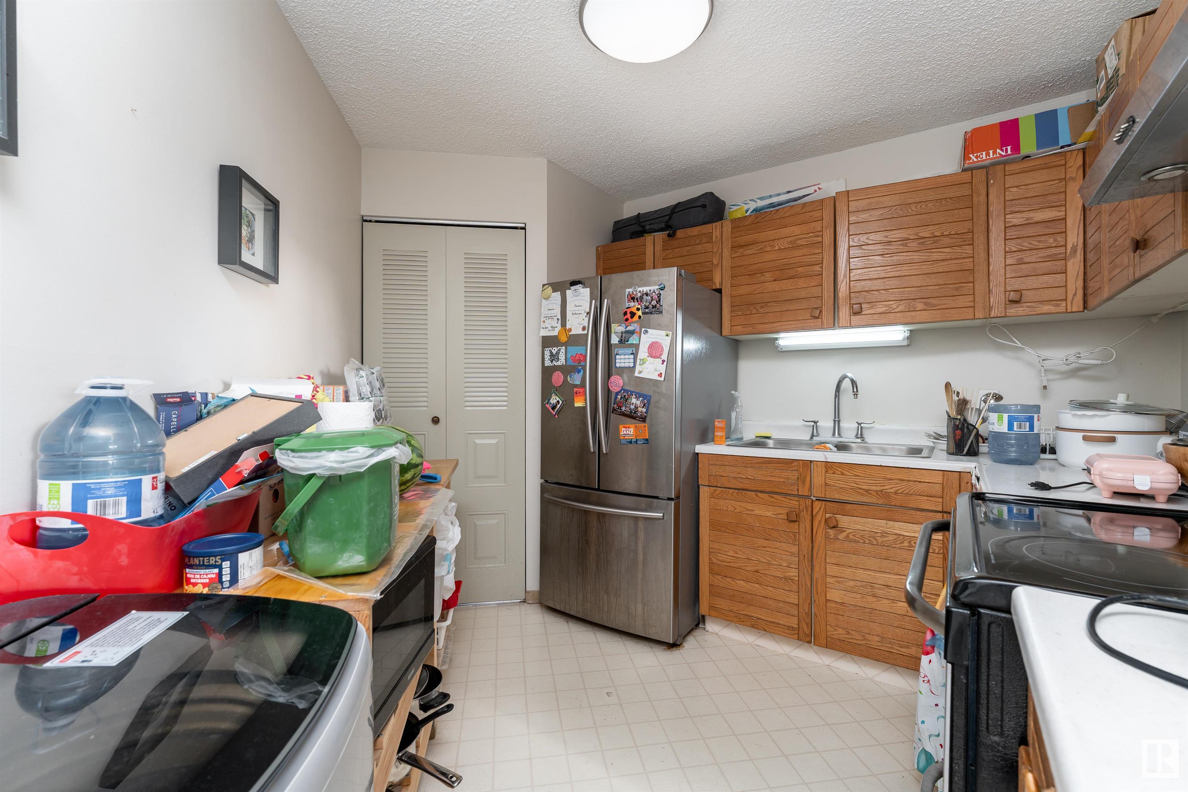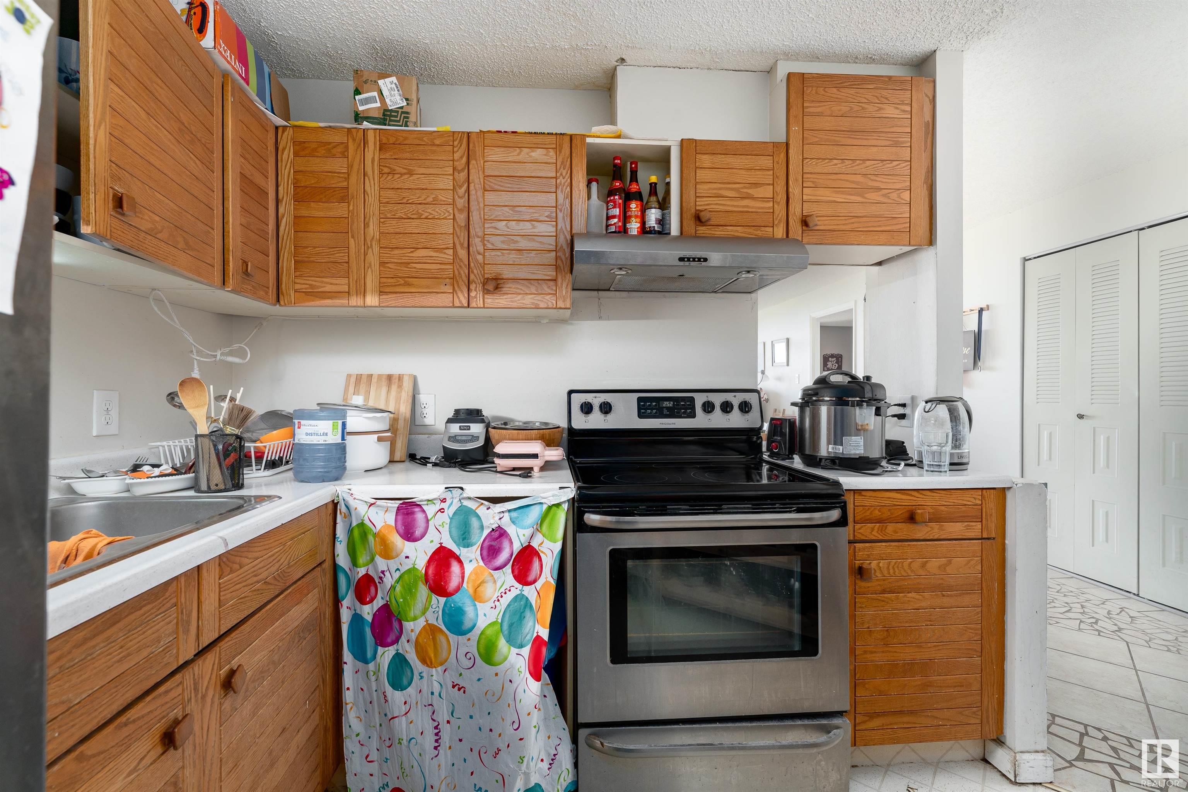Courtesy of David Chmiel of Exp Realty
1302 10149 SASKATCHEWAN Drive, Condo for sale in Strathcona Edmonton , Alberta , T6E 6B6
MLS® # E4443252
Detectors Smoke No Animal Home No Smoking Home
Experience urban living at its finest in this spacious main floor condo at Water’s Edge, located in the heart of Strathcona. The open-concept living room is expansive and bright, featuring a large window with impressive city views. The kitchen offers a warm and inviting feel, complete with plenty of counter space, wooden cabinetry, and a handy pantry. The layout is ideal for privacy and comfort, with two generously sized bedrooms—each with its own 4-piece ensuite. The primary suite also includes a walk-in ...
Essential Information
-
MLS® #
E4443252
-
Property Type
Residential
-
Year Built
1981
-
Property Style
Single Level Apartment
Community Information
-
Area
Edmonton
-
Condo Name
Waters Edge
-
Neighbourhood/Community
Strathcona
-
Postal Code
T6E 6B6
Services & Amenities
-
Amenities
Detectors SmokeNo Animal HomeNo Smoking Home
Interior
-
Floor Finish
Ceramic TileLaminate Flooring
-
Heating Type
BaseboardHot WaterNatural Gas
-
Basement
None
-
Goods Included
Dishwasher-Built-InRefrigeratorStove-ElectricWindow Coverings
-
Storeys
15
-
Basement Development
No Basement
Exterior
-
Lot/Exterior Features
Playground NearbyPublic TransportationSchoolsShopping Nearby
-
Foundation
Concrete Perimeter
-
Roof
Tar & Gravel
Additional Details
-
Property Class
Condo
-
Road Access
Paved
-
Site Influences
Playground NearbyPublic TransportationSchoolsShopping Nearby
-
Last Updated
7/1/2025 17:4
$866/month
Est. Monthly Payment
Mortgage values are calculated by Redman Technologies Inc based on values provided in the REALTOR® Association of Edmonton listing data feed.














































