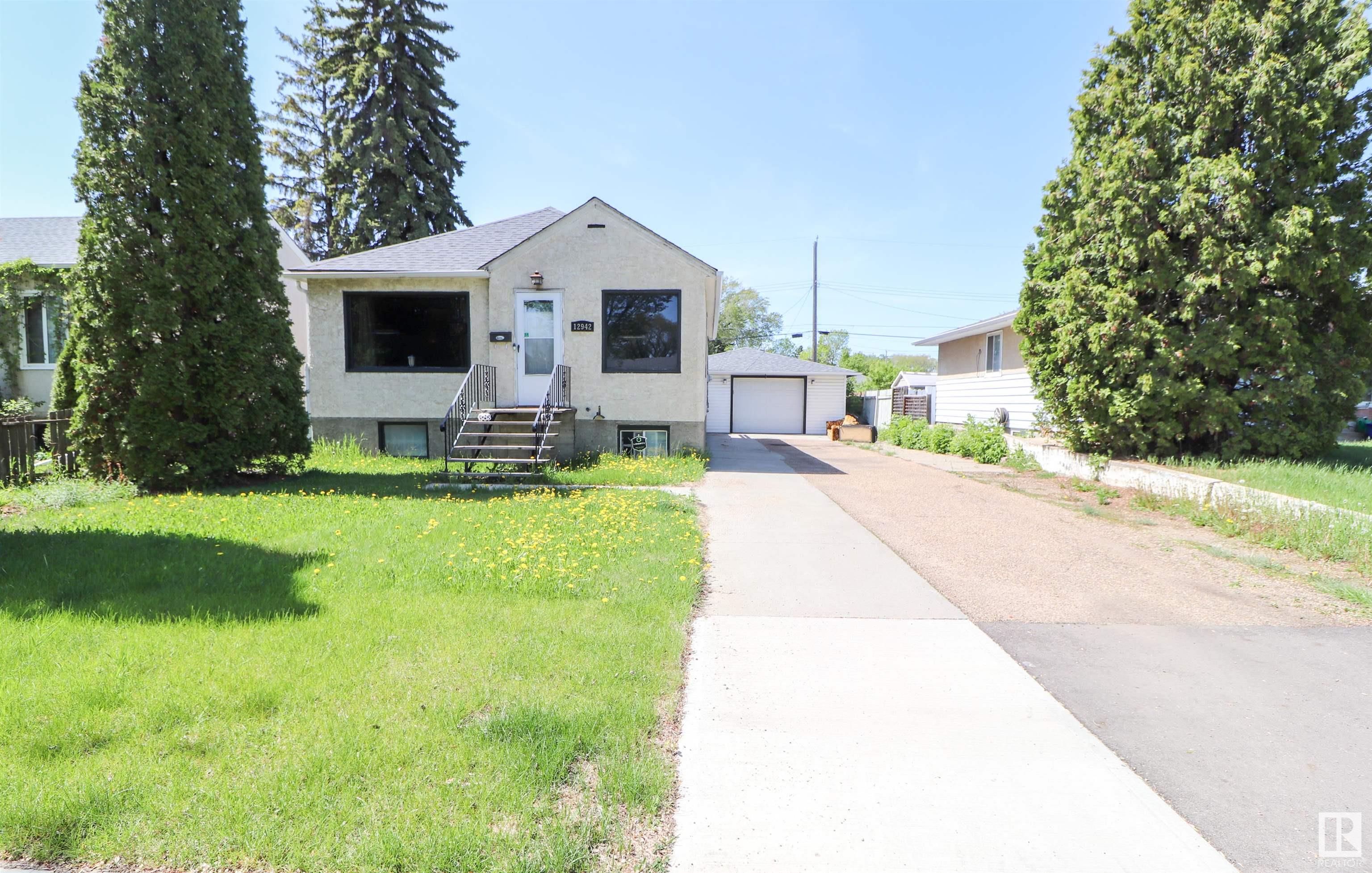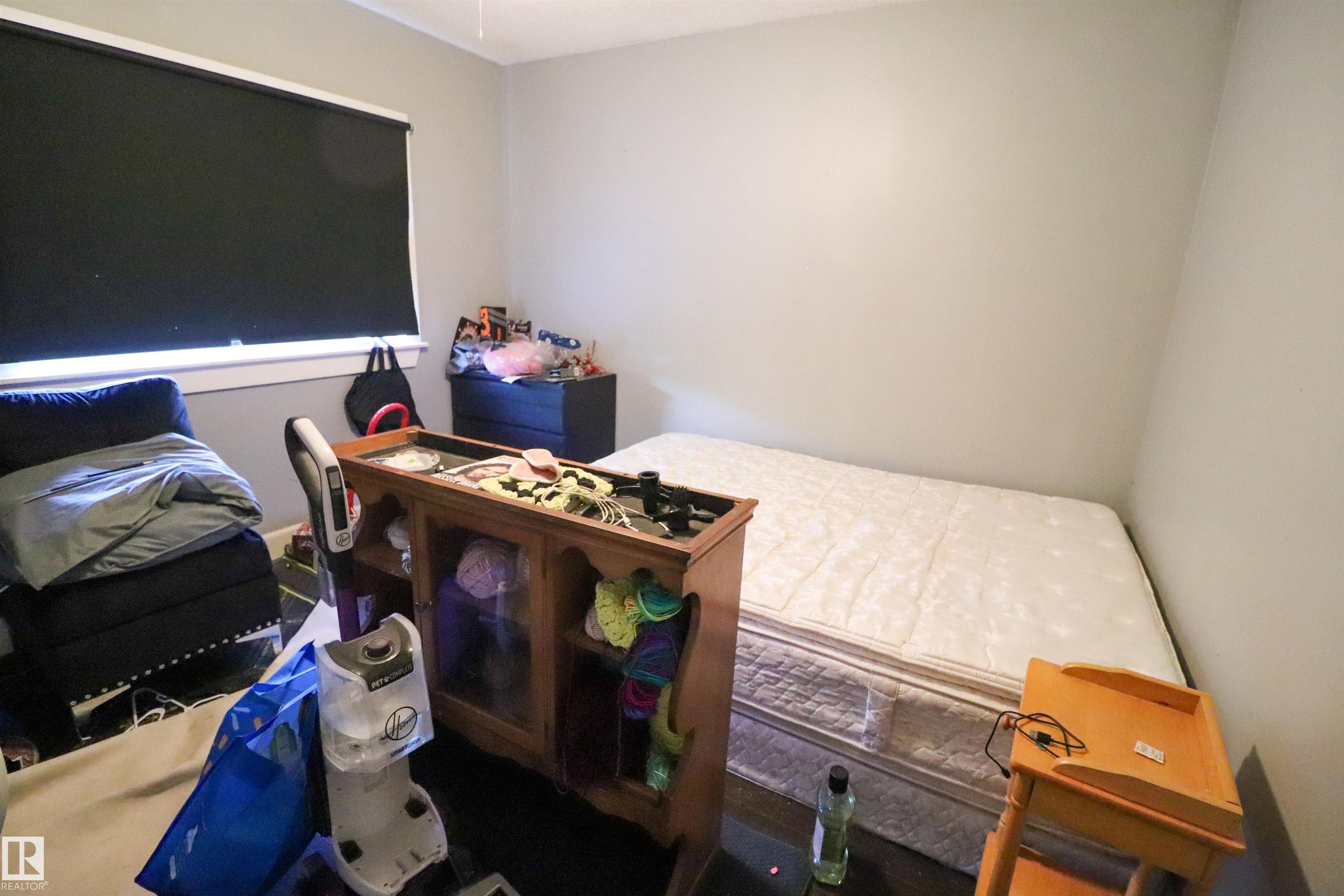Courtesy of Matteo Saccomanno of RE/MAX River City
12942 123 Street, House for sale in Calder Edmonton , Alberta , T5L 0J5
MLS® # E4438490
Smart/Program. Thermostat
First time buyer & investors alert! Welcome to Calder! This 2+2 bedroom, 2 bath home is located on a tree lined street with a West facing backyard. 50’x125’ RS zoned lot, great for future investment or redevelopment. The main floor features a spacious open concept living room & kitchen with stainless appliances. There are also 2 large bedrooms & the main bathroom. The basement is fully finished with a family room, 2 bedrooms & bathroom. There are various updates throughout including the updated roof, hot wa...
Essential Information
-
MLS® #
E4438490
-
Property Type
Residential
-
Year Built
1951
-
Property Style
Bungalow
Community Information
-
Area
Edmonton
-
Postal Code
T5L 0J5
-
Neighbourhood/Community
Calder
Services & Amenities
-
Amenities
Smart/Program. Thermostat
Interior
-
Floor Finish
Ceramic TileLaminate Flooring
-
Heating Type
Forced Air-1Natural Gas
-
Basement Development
Fully Finished
-
Goods Included
Dishwasher-Built-InDryerGarage ControlGarage OpenerHood FanOven-MicrowaveRefrigeratorStorage ShedStove-ElectricWasherWindow CoveringsSee Remarks
-
Basement
Full
Exterior
-
Lot/Exterior Features
Back LaneFencedLandscapedLevel LandLow Maintenance LandscapePicnic AreaPlayground NearbyPublic TransportationShopping Nearby
-
Foundation
Concrete Perimeter
-
Roof
Asphalt Shingles
Additional Details
-
Property Class
Single Family
-
Road Access
Paved Driveway to House
-
Site Influences
Back LaneFencedLandscapedLevel LandLow Maintenance LandscapePicnic AreaPlayground NearbyPublic TransportationShopping Nearby
-
Last Updated
4/5/2025 5:1
$1362/month
Est. Monthly Payment
Mortgage values are calculated by Redman Technologies Inc based on values provided in the REALTOR® Association of Edmonton listing data feed.
























