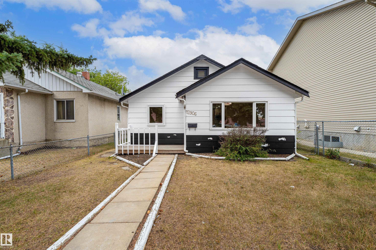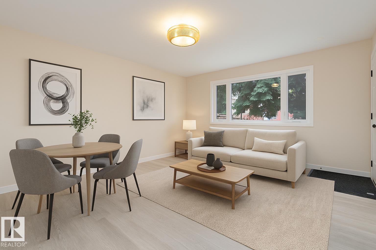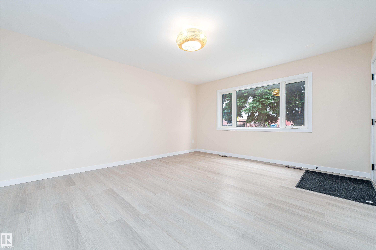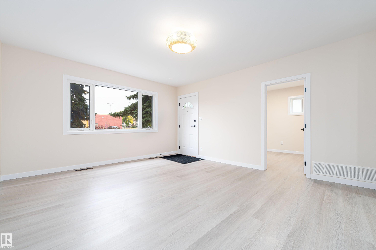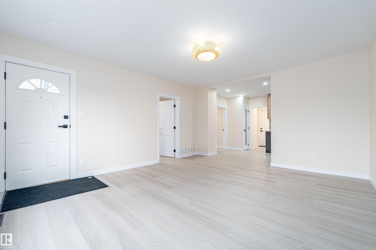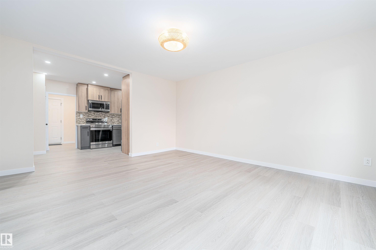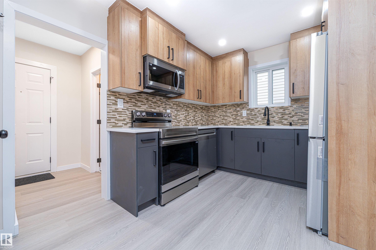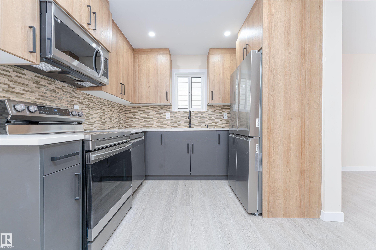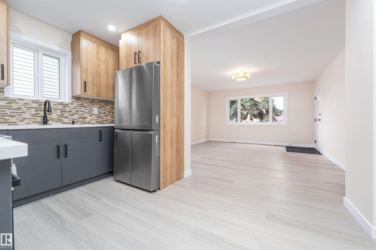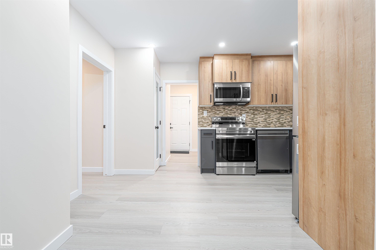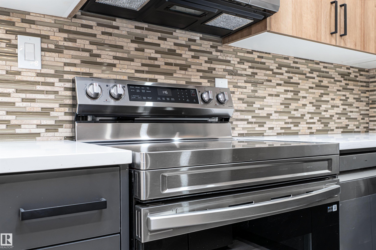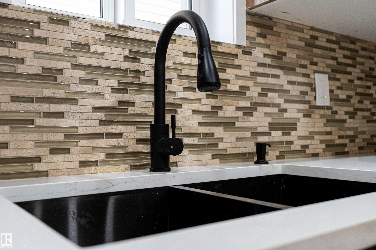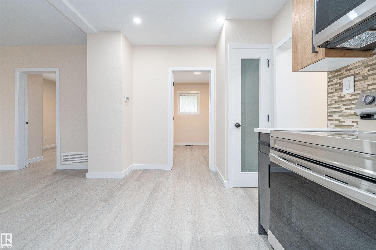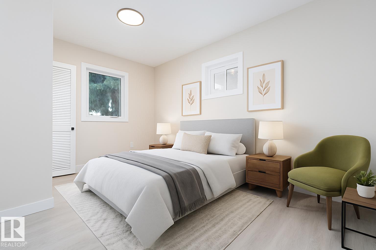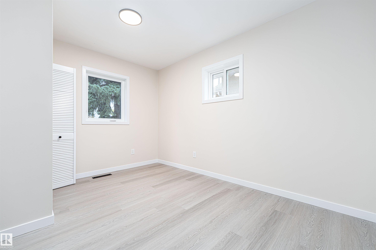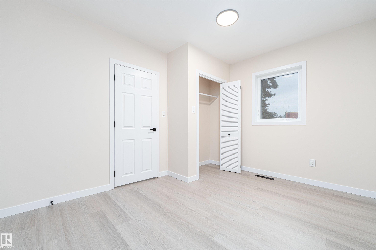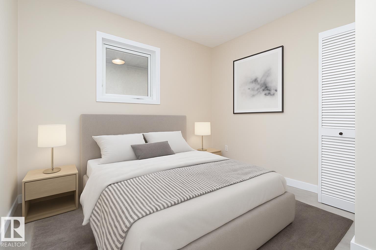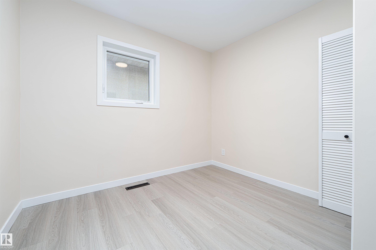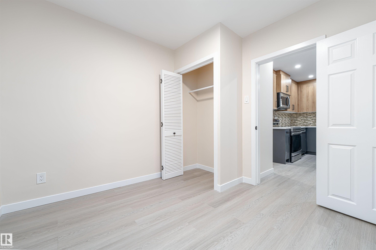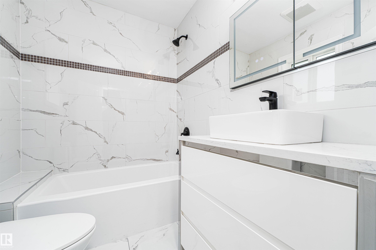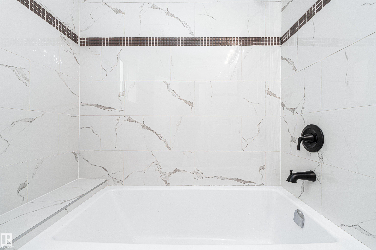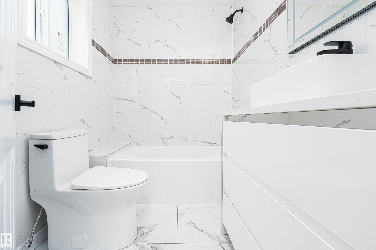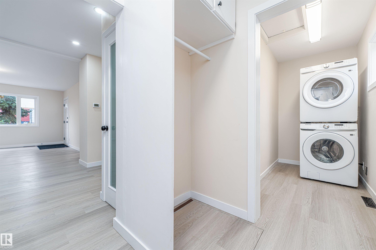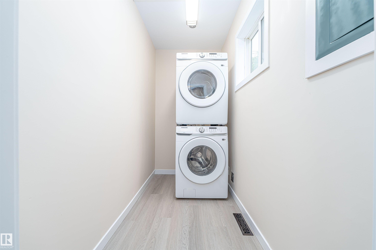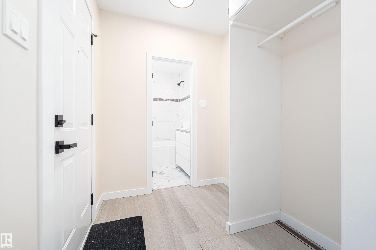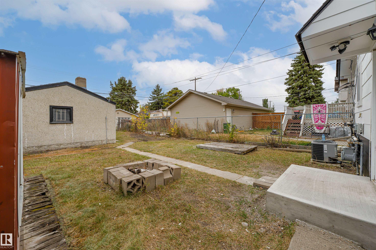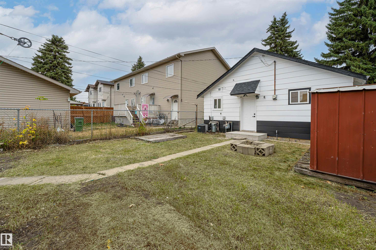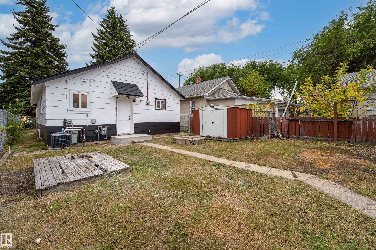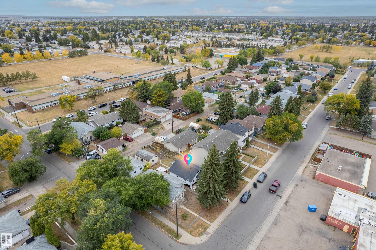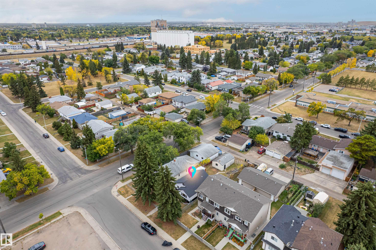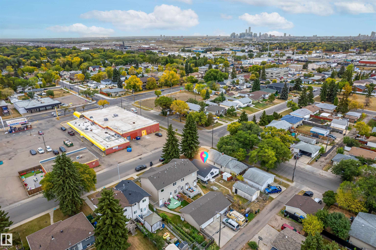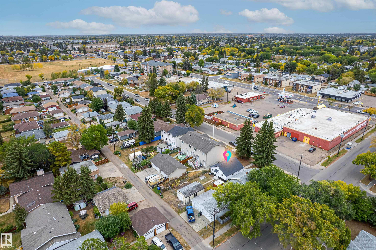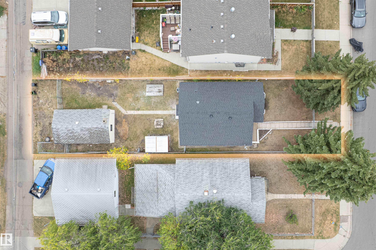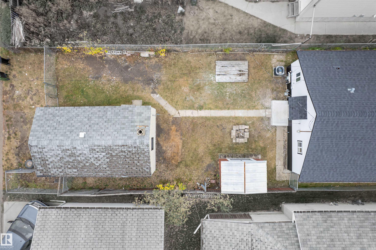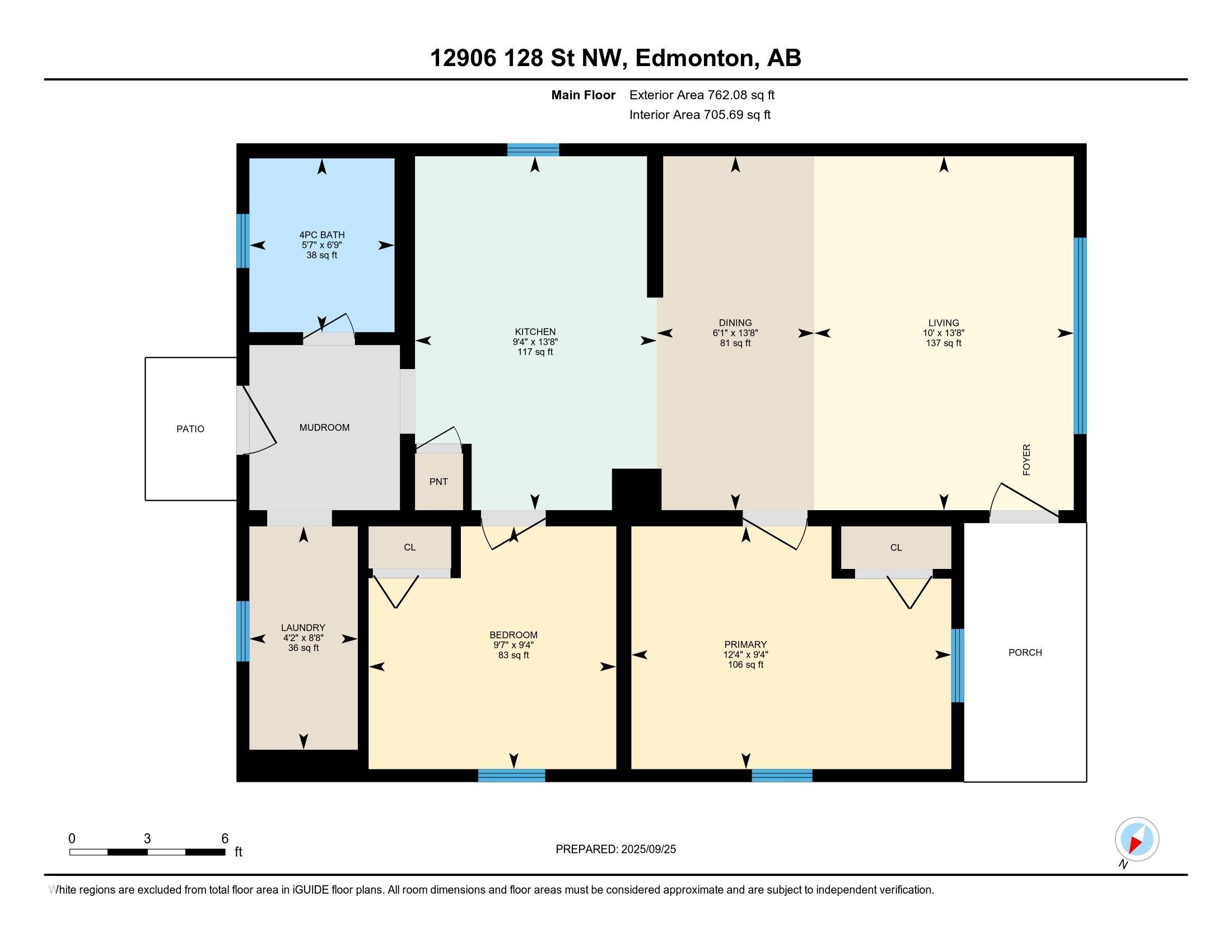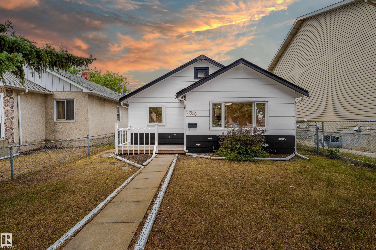Courtesy of Benita Khan of MaxWell Riverside Realty
12906 128 Street, House for sale in Athlone Edmonton , Alberta , T5L 1E5
MLS® # E4459502
On Street Parking Air Conditioner No Animal Home No Smoking Home
Welcome to this beautifully renovated home in a highly walkable neighbourhood, just steps from public transit, schools, and parks. Everything you need is on one floor, making daily living simple and convenient. Inside, enjoy brand-new luxury vinyl plank flooring, high-efficiency appliances, new windows, and a modern touchless kitchen faucet. Comfort comes easy with a newer furnace, central air conditioning, and a built-in air filtration system for clean, healthy living. The fully fenced yard offers privacy ...
Essential Information
-
MLS® #
E4459502
-
Property Type
Residential
-
Year Built
1944
-
Property Style
Bungalow
Community Information
-
Area
Edmonton
-
Postal Code
T5L 1E5
-
Neighbourhood/Community
Athlone
Services & Amenities
-
Amenities
On Street ParkingAir ConditionerNo Animal HomeNo Smoking Home
Interior
-
Floor Finish
Vinyl Plank
-
Heating Type
Forced Air-1Natural Gas
-
Basement Development
Unfinished
-
Goods Included
Air Conditioning-CentralDishwasher-Built-InDryerMicrowave Hood FanRefrigeratorStove-ElectricWasher
-
Basement
Part
Exterior
-
Lot/Exterior Features
FencedPlayground NearbyPublic TransportationSchoolsShopping NearbySee Remarks
-
Foundation
Concrete Perimeter
-
Roof
Asphalt Shingles
Additional Details
-
Property Class
Single Family
-
Road Access
Paved
-
Site Influences
FencedPlayground NearbyPublic TransportationSchoolsShopping NearbySee Remarks
-
Last Updated
8/4/2025 21:12
$1317/month
Est. Monthly Payment
Mortgage values are calculated by Redman Technologies Inc based on values provided in the REALTOR® Association of Edmonton listing data feed.

