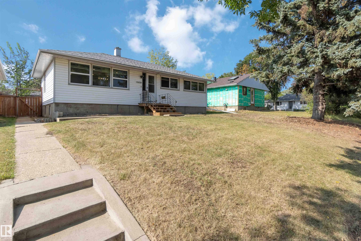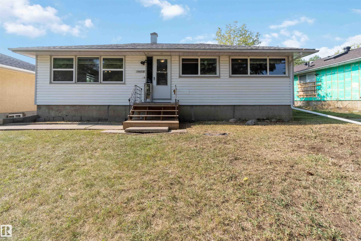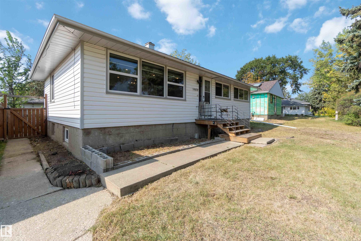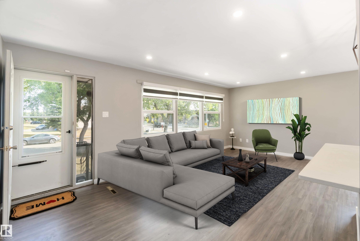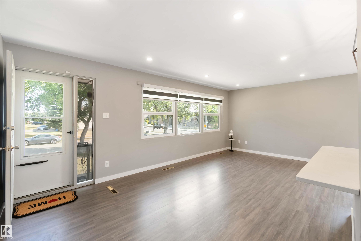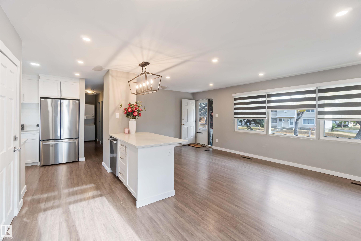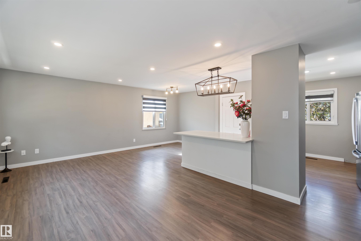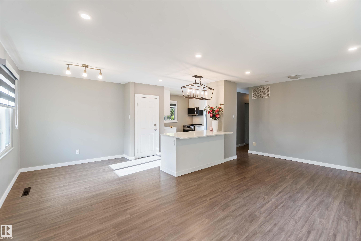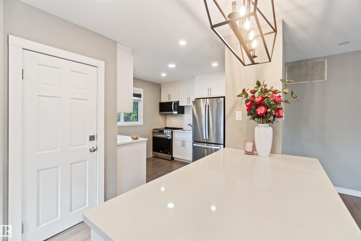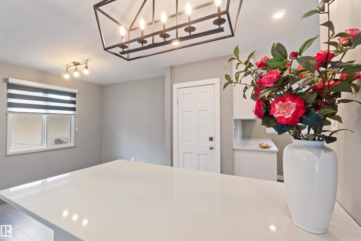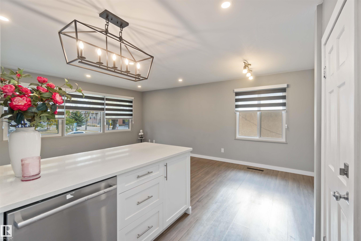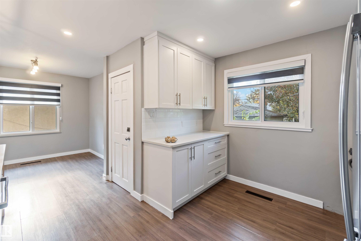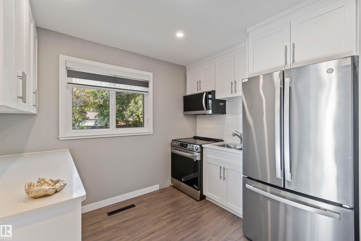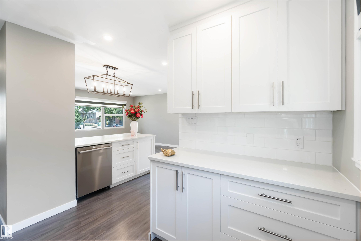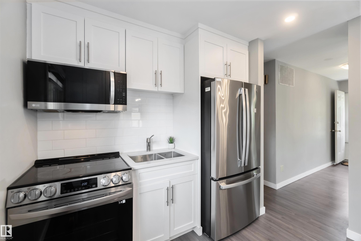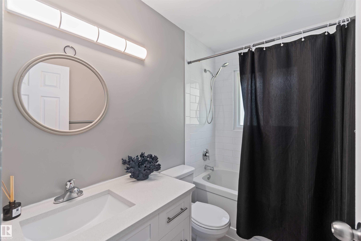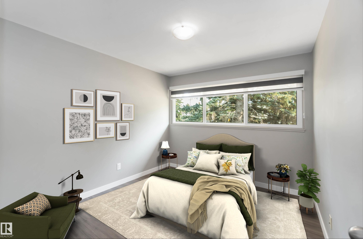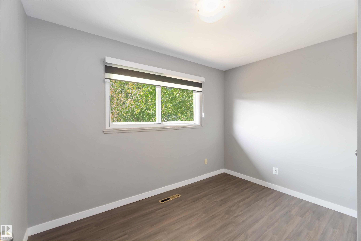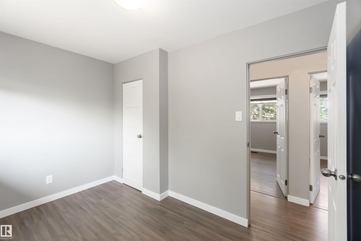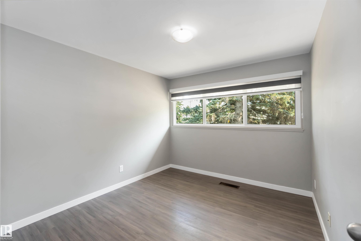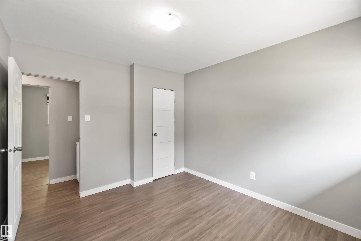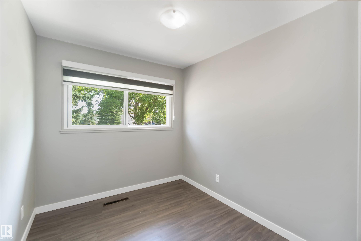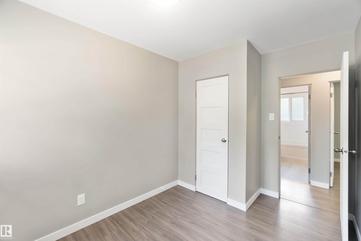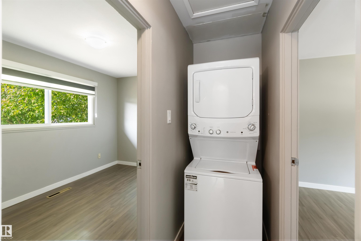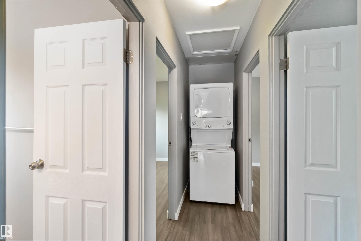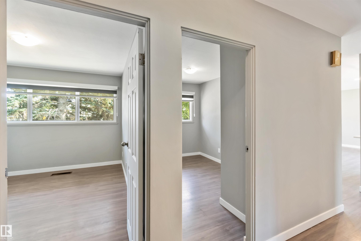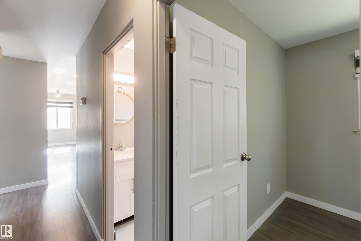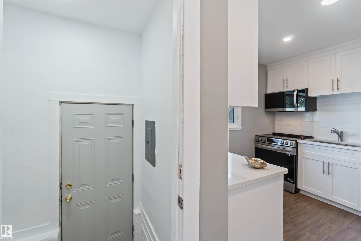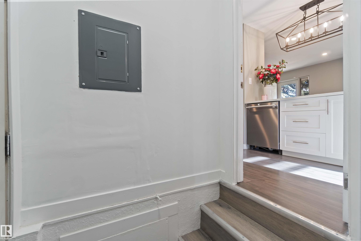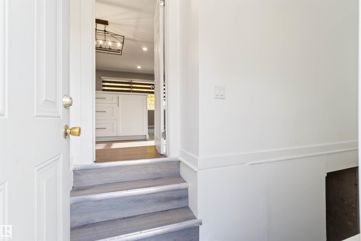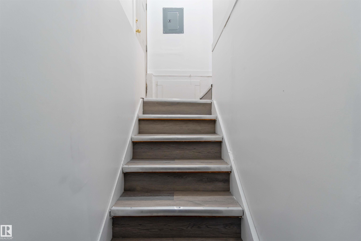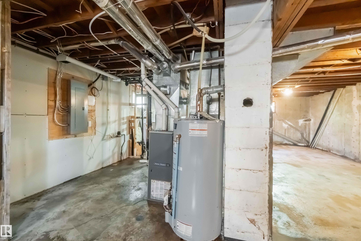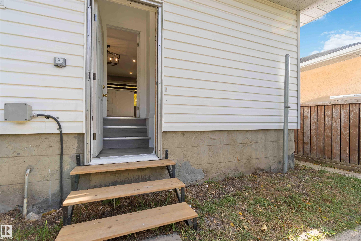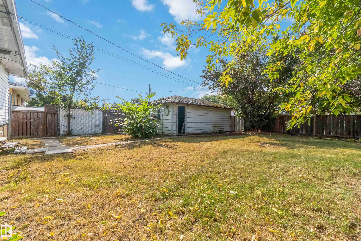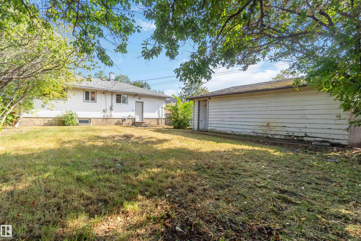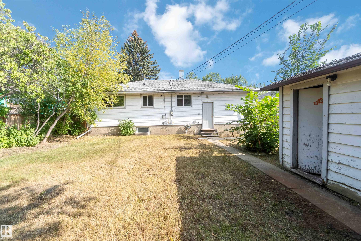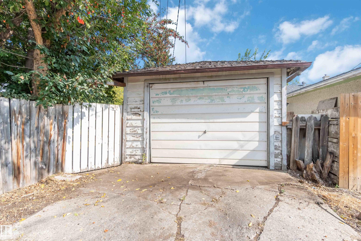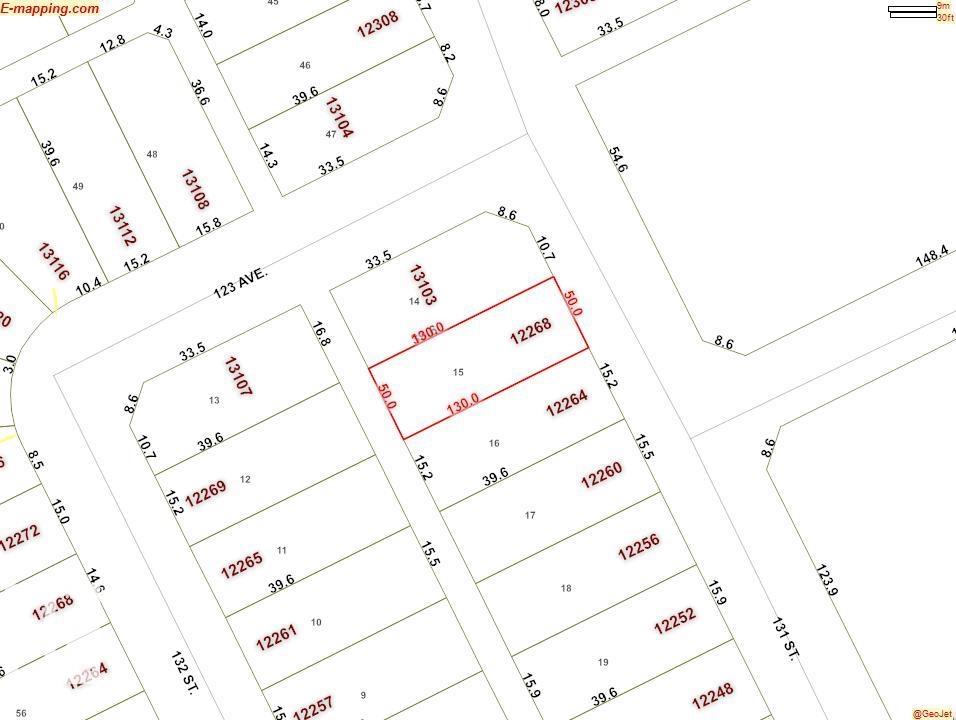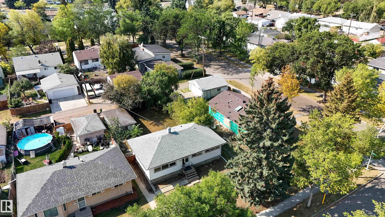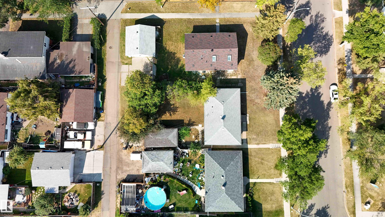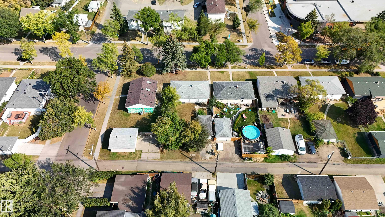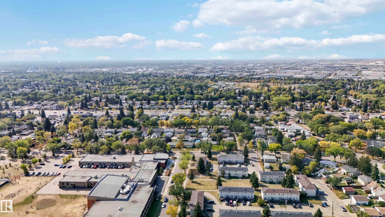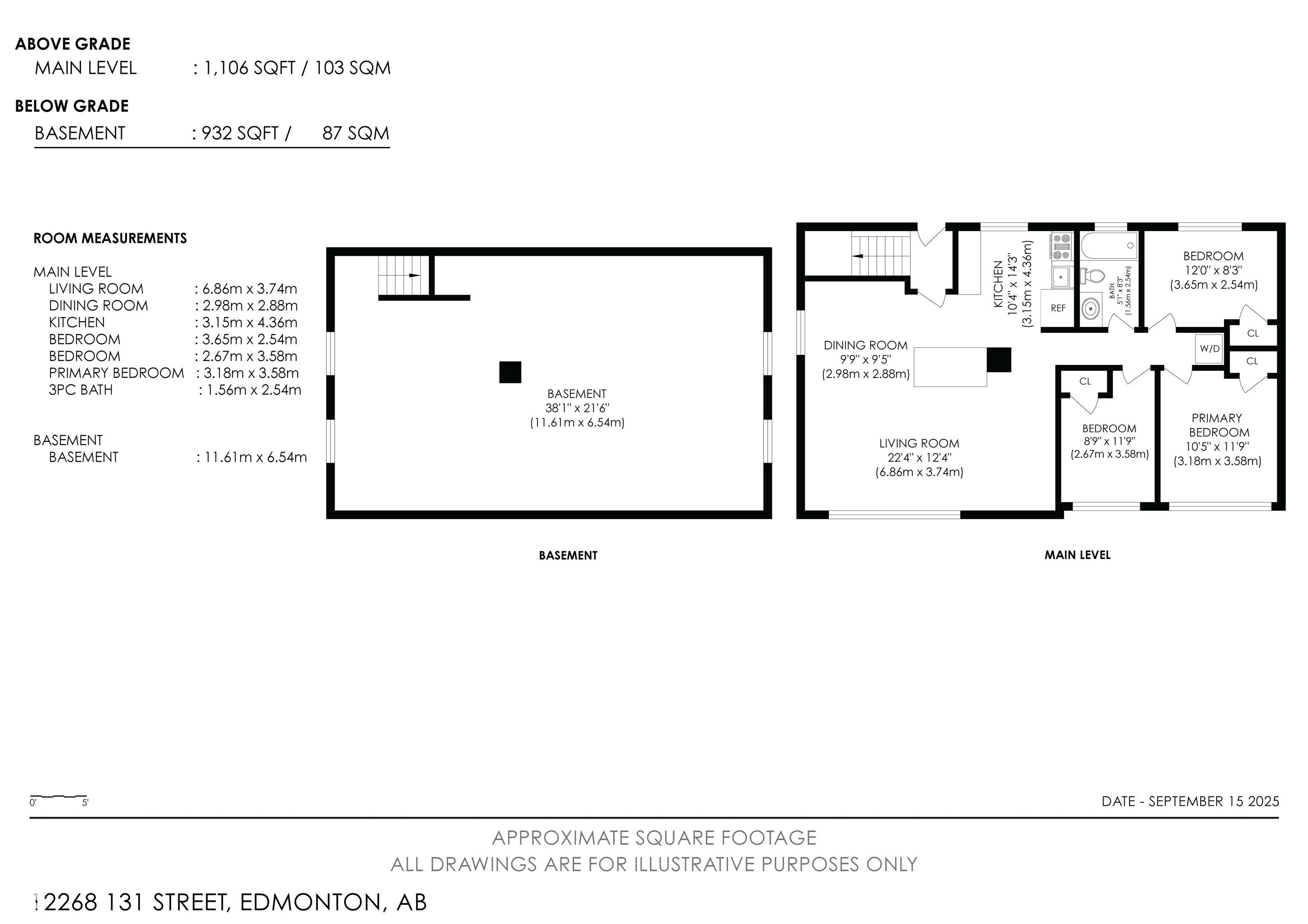Courtesy of Jeffrey Keasey of Century 21 Masters
12268 131 Street, House for sale in Sherbrooke Edmonton , Alberta , T5L 1M9
MLS® # E4462331
Detectors Smoke Parking-Visitor
ATTENTION FIRST TIME HOME BUYERS! MODERN 3-BEDROOM RENOVATED BUNGALOW! Located in the family-friendly neighborhood of Sherbrooke, this home is just steps from schools, Westmount Mall, Groat Road with access to the Southside, Yellowhead Trail, and St. Albert Trail. 50 X 130 Lot. Discover this renovated bungalow with its modern 3-bedroom layout on the main floor, updated 4-piece bathroom, main-floor laundry, upgraded lighting, & open-concept kitchen featuring a quartz island/breakfast nook. There is plenty o...
Essential Information
-
MLS® #
E4462331
-
Property Type
Residential
-
Year Built
1953
-
Property Style
Bungalow
Community Information
-
Area
Edmonton
-
Postal Code
T5L 1M9
-
Neighbourhood/Community
Sherbrooke
Services & Amenities
-
Amenities
Detectors SmokeParking-Visitor
Interior
-
Floor Finish
Laminate Flooring
-
Heating Type
Forced Air-1Natural Gas
-
Basement Development
Unfinished
-
Goods Included
Dishwasher-Built-InFan-CeilingGarage ControlGarage OpenerMicrowave Hood FanRefrigeratorStacked Washer/DryerStove-Electric
-
Basement
Full
Exterior
-
Lot/Exterior Features
Picnic AreaPlayground NearbyPublic Swimming PoolPublic TransportationSchoolsShopping Nearby
-
Foundation
Concrete Perimeter
-
Roof
Asphalt Shingles
Additional Details
-
Property Class
Single Family
-
Road Access
Paved
-
Site Influences
Picnic AreaPlayground NearbyPublic Swimming PoolPublic TransportationSchoolsShopping Nearby
-
Last Updated
9/4/2025 18:59
$1683/month
Est. Monthly Payment
Mortgage values are calculated by Redman Technologies Inc based on values provided in the REALTOR® Association of Edmonton listing data feed.

