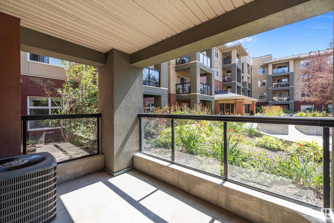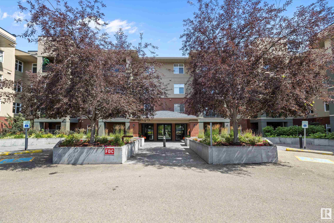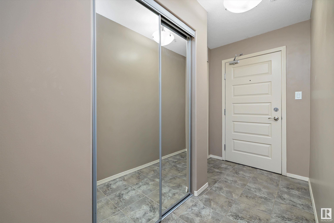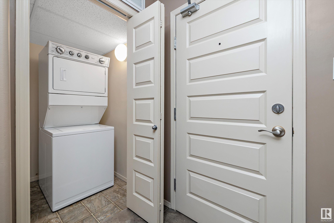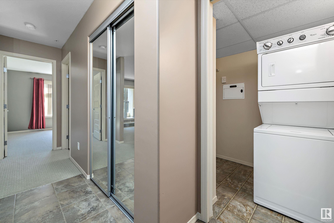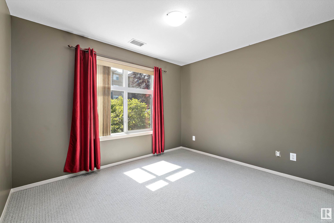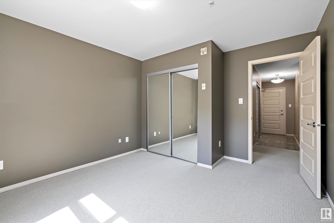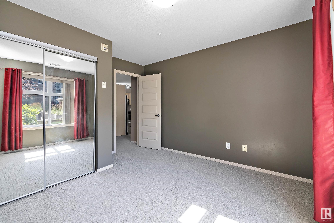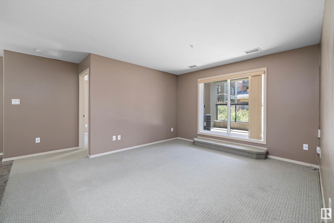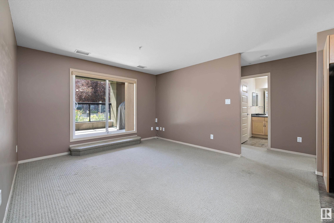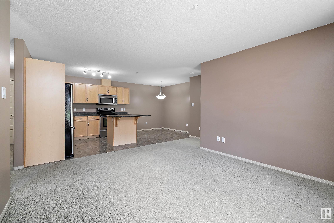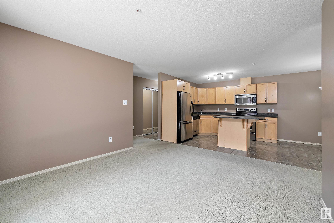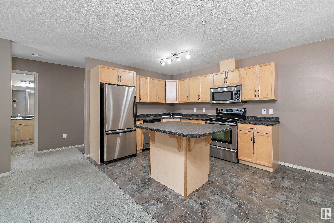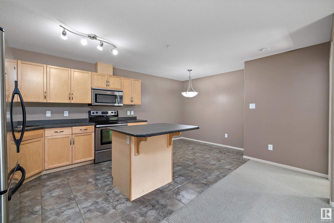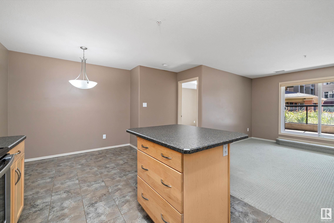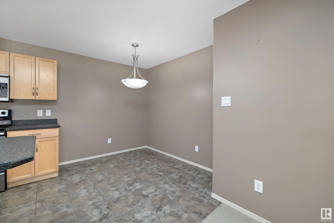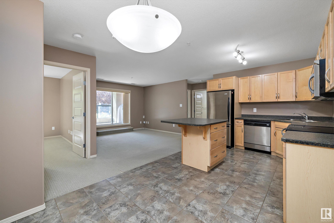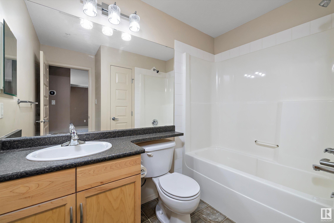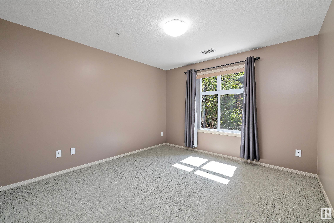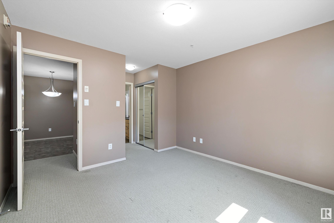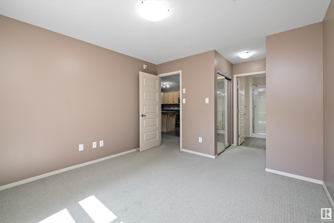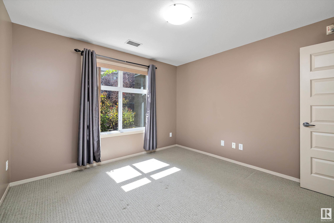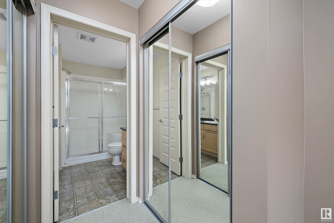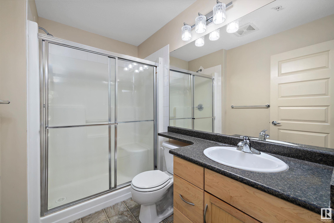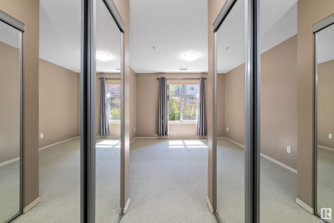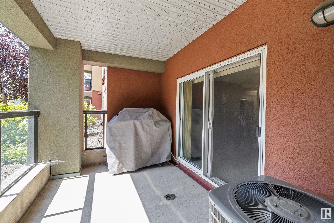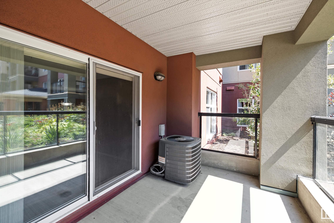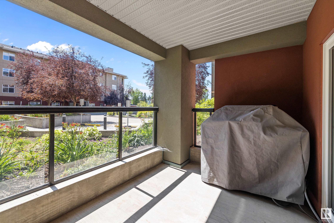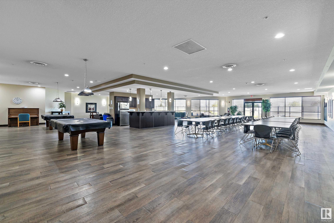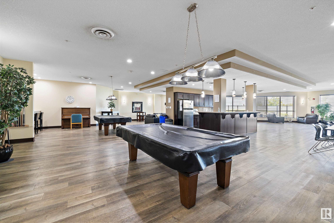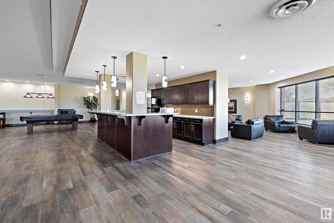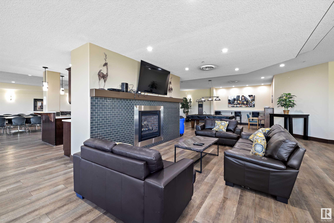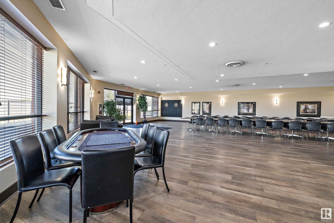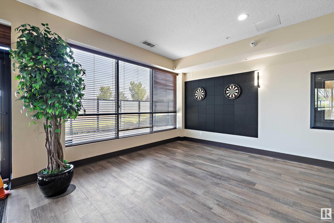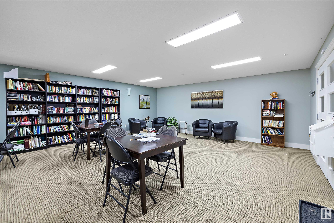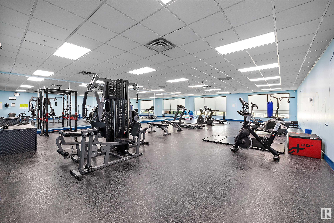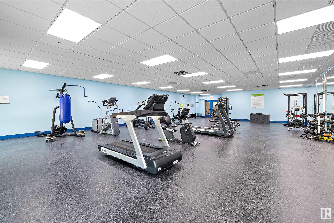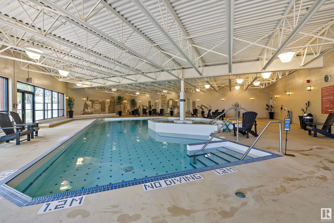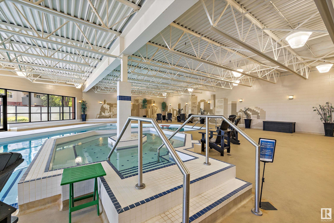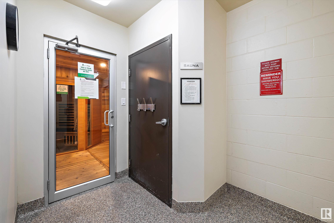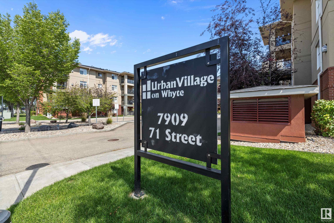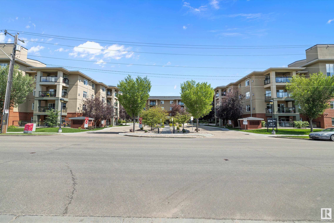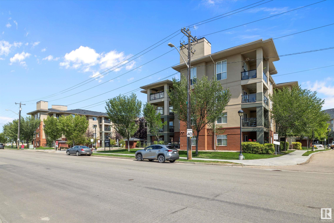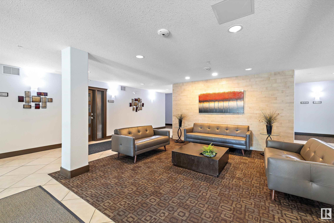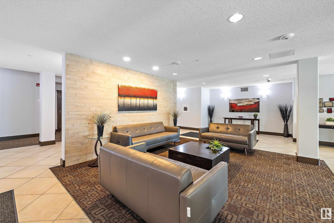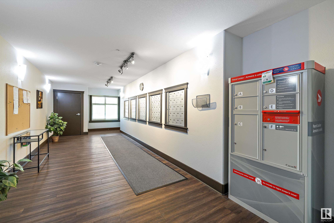Courtesy of Thomas Scott of RE/MAX River City
122 7909 71 Street, Condo for sale in King Edward Park Edmonton , Alberta , T6B 3P5
MLS® # E4450887
Air Conditioner Closet Organizers Exercise Room Hot Tub Intercom Parking-Visitor Party Room Patio Pool-Indoor Smart/Program. Thermostat Recreation Room/Centre Sauna; Swirlpool; Steam Secured Parking Security Door Social Rooms Storage-In-Suite Storage Cage
Welcome to Urban Village on Whyte! This move-in-ready, main floor, 2-bedroom, 2 bathroom condo offers unbeatable access to the whole city including the Anthony Henday, Sherwood Park, downtown, and more. The spacious layout includes central A/C, in-suite laundry, ample storage, and a private south-facing patio. The primary suite is also complete with large walkthrough closets and a 4-piece bath. Enjoy resort-style amenities including an amazing indoor pool, hot tub, steam room, sauna, a huge fitness centre, ...
Essential Information
-
MLS® #
E4450887
-
Property Type
Residential
-
Year Built
2008
-
Property Style
Single Level Apartment
Community Information
-
Area
Edmonton
-
Condo Name
Urban Village
-
Neighbourhood/Community
King Edward Park
-
Postal Code
T6B 3P5
Services & Amenities
-
Amenities
Air ConditionerCloset OrganizersExercise RoomHot TubIntercomParking-VisitorParty RoomPatioPool-IndoorSmart/Program. ThermostatRecreation Room/CentreSauna; Swirlpool; SteamSecured ParkingSecurity DoorSocial RoomsStorage-In-SuiteStorage Cage
Interior
-
Floor Finish
CarpetLinoleum
-
Heating Type
Fan CoilWater
-
Basement
None
-
Goods Included
Air Conditioning-CentralDishwasher-Built-InMicrowave Hood FanRefrigeratorStacked Washer/DryerStove-ElectricWindow Coverings
-
Storeys
4
-
Basement Development
No Basement
Exterior
-
Lot/Exterior Features
Private SettingPublic TransportationShopping NearbySee Remarks
-
Foundation
Concrete Perimeter
-
Roof
Asphalt Shingles
Additional Details
-
Property Class
Condo
-
Road Access
Paved
-
Site Influences
Private SettingPublic TransportationShopping NearbySee Remarks
-
Last Updated
7/6/2025 0:34
$1091/month
Est. Monthly Payment
Mortgage values are calculated by Redman Technologies Inc based on values provided in the REALTOR® Association of Edmonton listing data feed.

