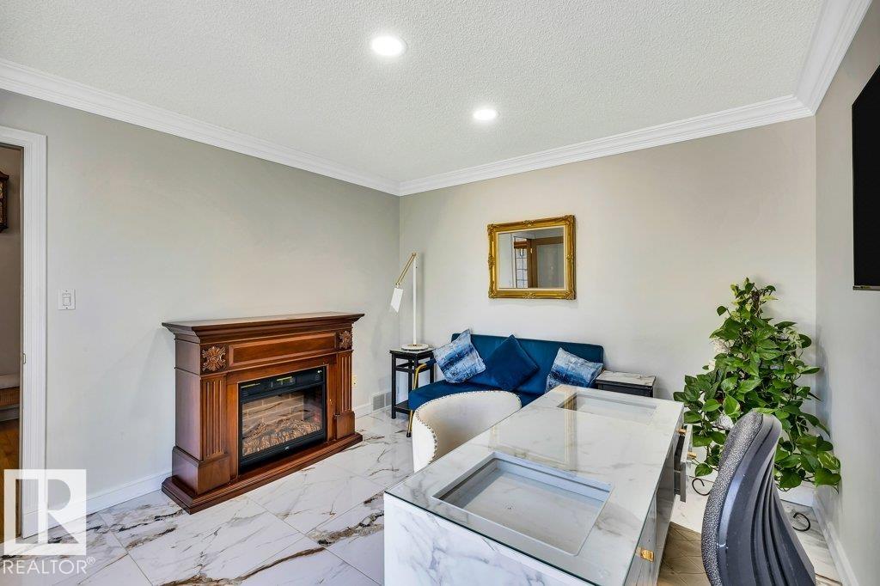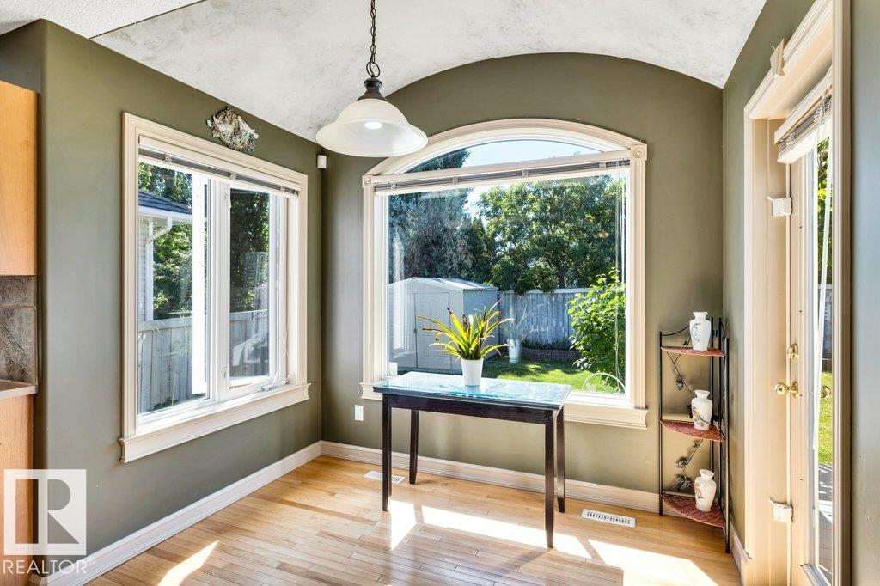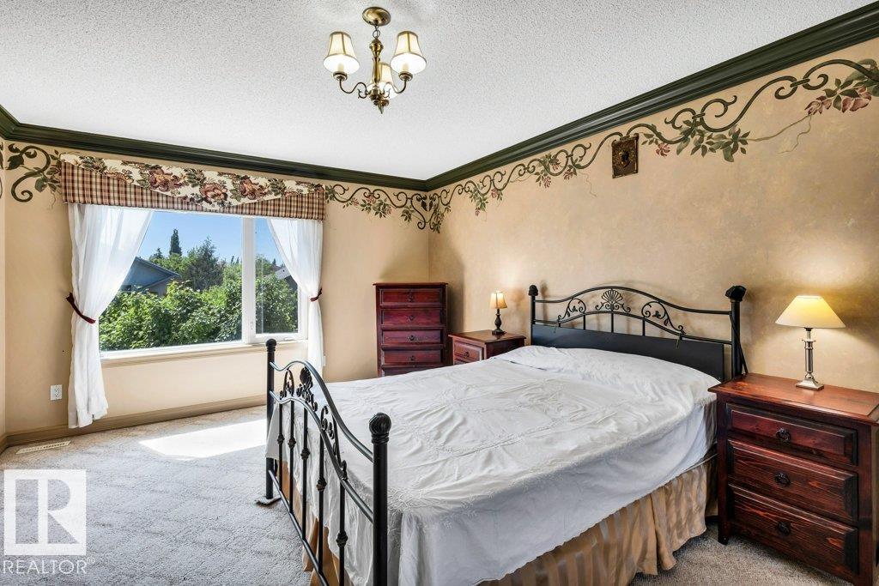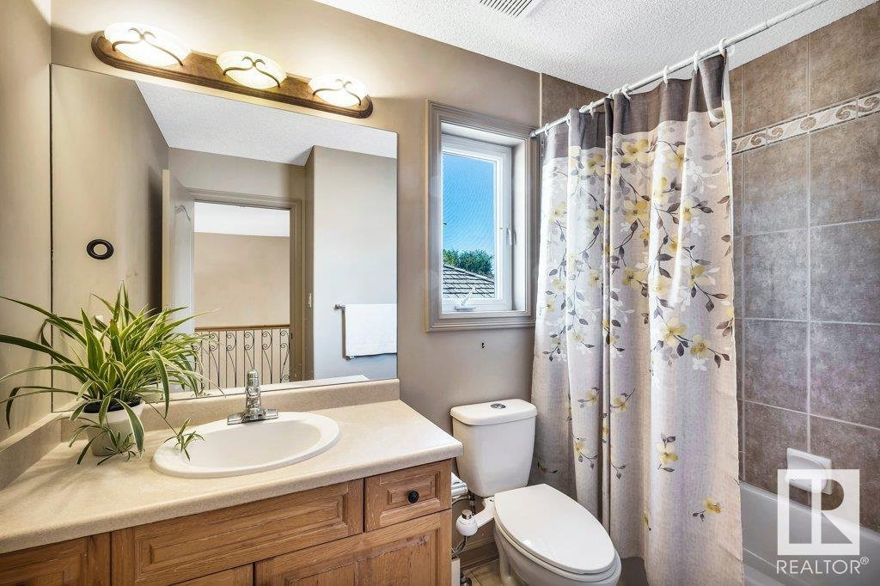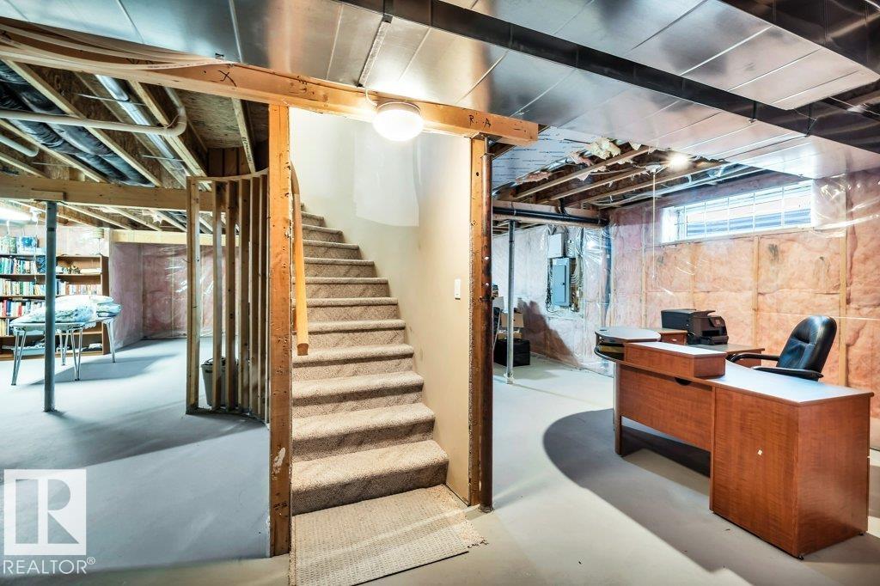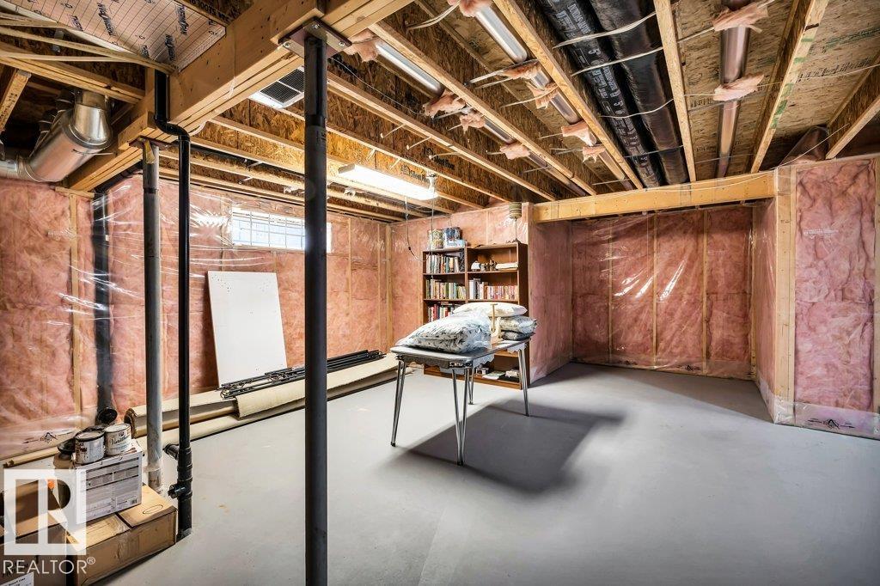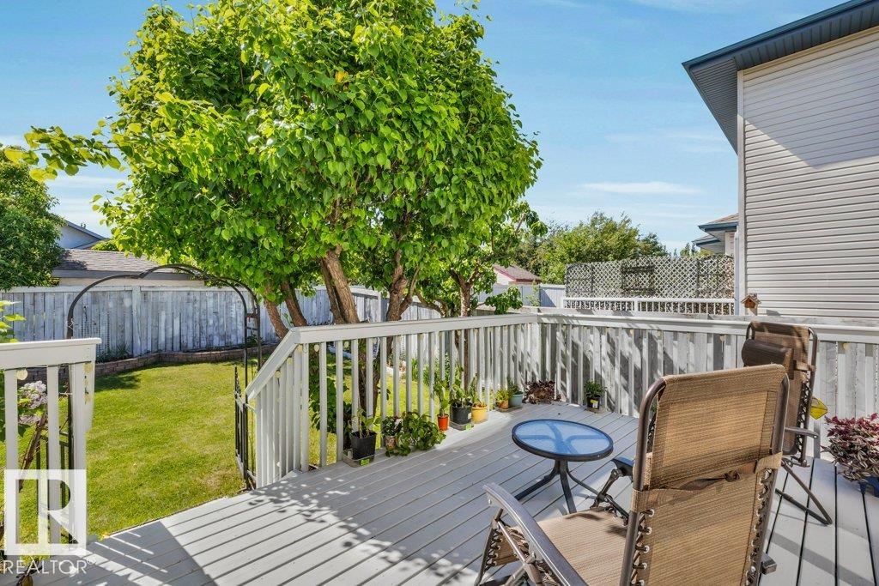Courtesy of John Connor of RE/MAX Excellence
12 Keillor Drive, House for sale in Kingswood St. Albert , Alberta , T8N 6V4
MLS® # E4439762
Closet Organizers Deck No Animal Home No Smoking Home 9 ft. Basement Ceiling
Step into elegance in this Kingswood gem. From the moment you enter, the curved staircase and vaulted ceiling steal your breath, setting a tone of timeless sophistication. A freshly renovated office/den greets you with polished tile floors, perfect for quiet moments of focus. The heart of the home—a sunlit, open-concept living area—features a functional kitchen with a movable island, pantry, and barreled ceiling over the dinette, adding a touch of grandeur. Step onto your private deck, where morning coffee ...
Essential Information
-
MLS® #
E4439762
-
Property Type
Residential
-
Year Built
1998
-
Property Style
2 Storey
Community Information
-
Area
St. Albert
-
Postal Code
T8N 6V4
-
Neighbourhood/Community
Kingswood
Services & Amenities
-
Amenities
Closet OrganizersDeckNo Animal HomeNo Smoking Home9 ft. Basement Ceiling
Interior
-
Floor Finish
CarpetHardwoodNon-Ceramic Tile
-
Heating Type
Forced Air-1Natural Gas
-
Basement
Full
-
Goods Included
Dishwasher-Built-InDryerGarage OpenerHood FanRefrigeratorStove-ElectricVacuum System AttachmentsVacuum SystemsWasherWindow Coverings
-
Fireplace Fuel
Gas
-
Basement Development
Unfinished
Exterior
-
Lot/Exterior Features
FencedFruit Trees/ShrubsLandscapedNo Back LanePublic TransportationSee Remarks
-
Foundation
Concrete Perimeter
-
Roof
Pine Shakes
Additional Details
-
Property Class
Single Family
-
Road Access
PavedPaved Driveway to House
-
Site Influences
FencedFruit Trees/ShrubsLandscapedNo Back LanePublic TransportationSee Remarks
-
Last Updated
6/4/2025 19:30
$2892/month
Est. Monthly Payment
Mortgage values are calculated by Redman Technologies Inc based on values provided in the REALTOR® Association of Edmonton listing data feed.











