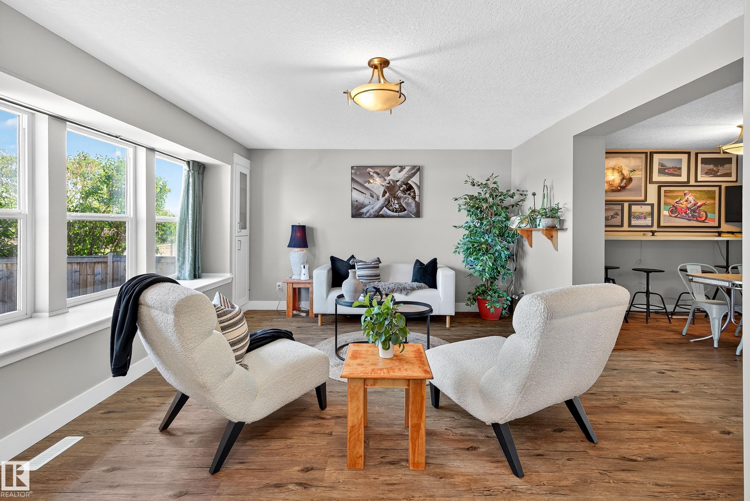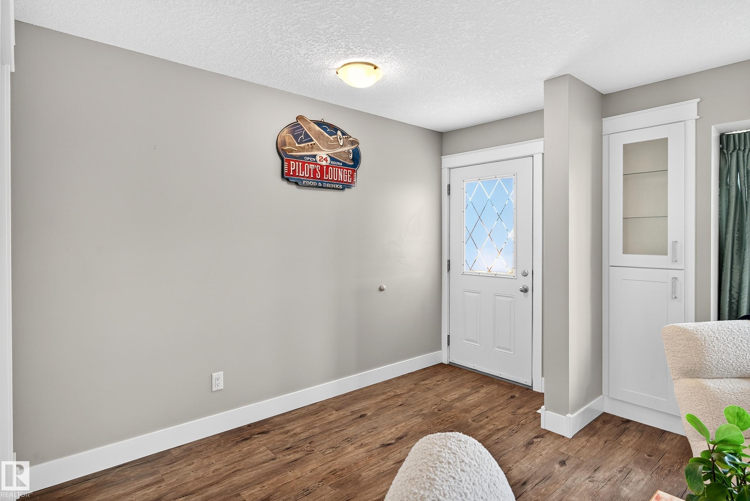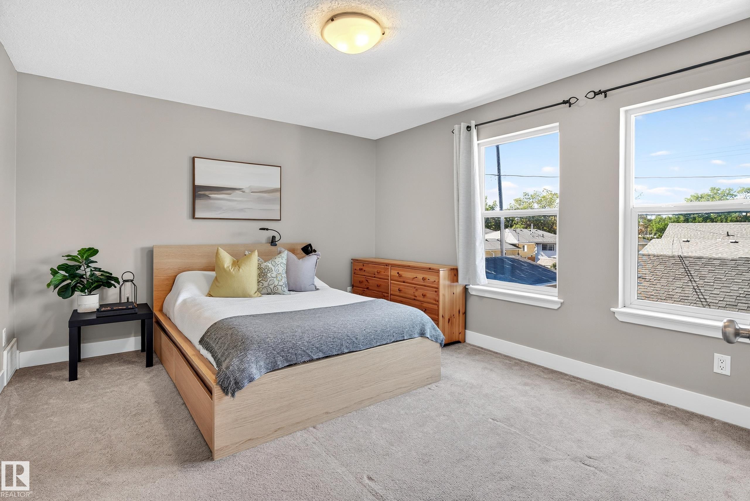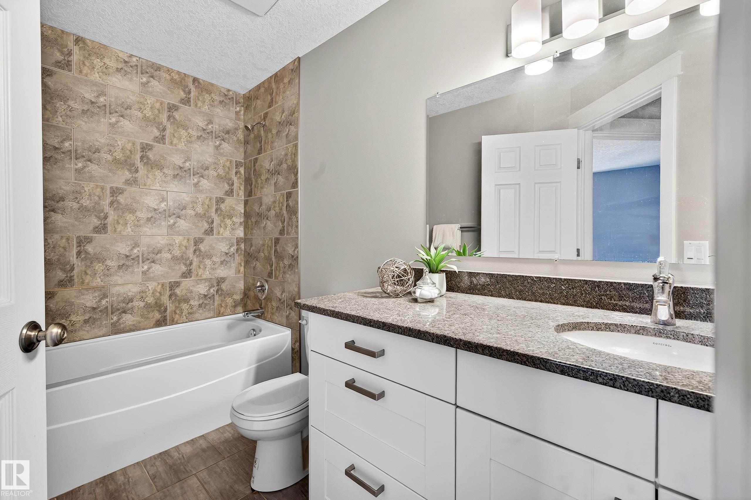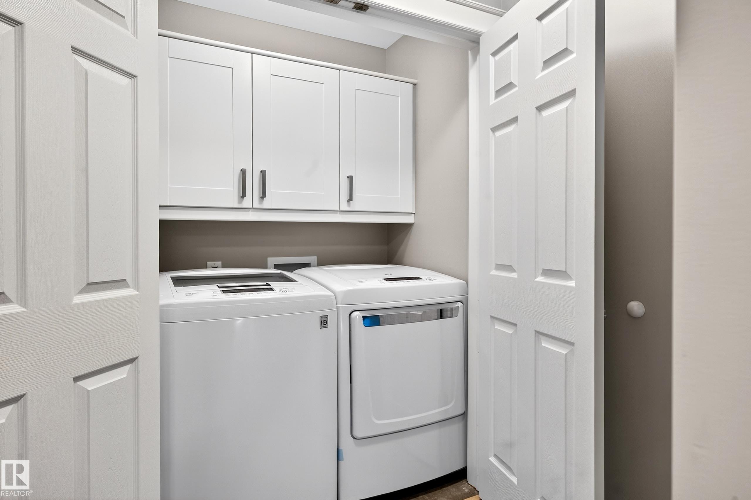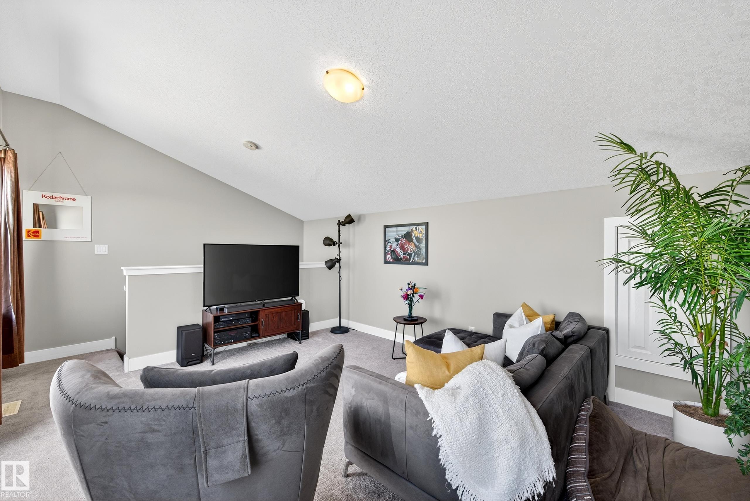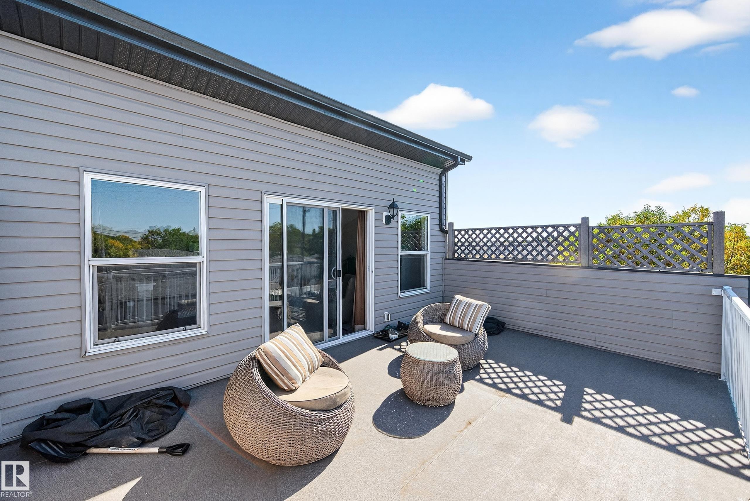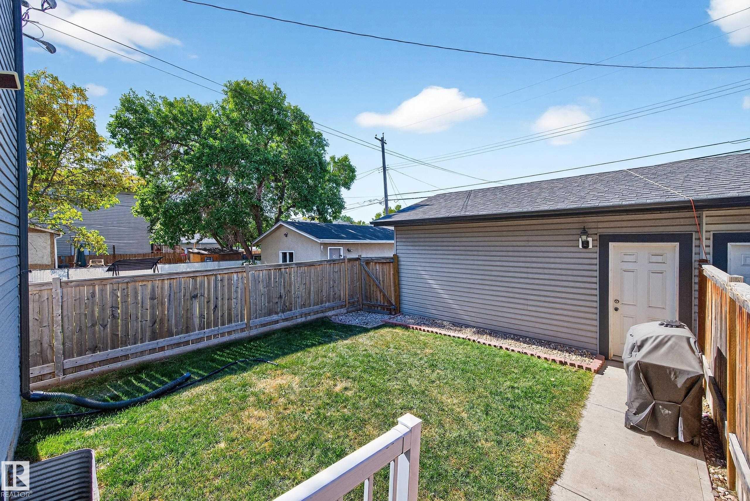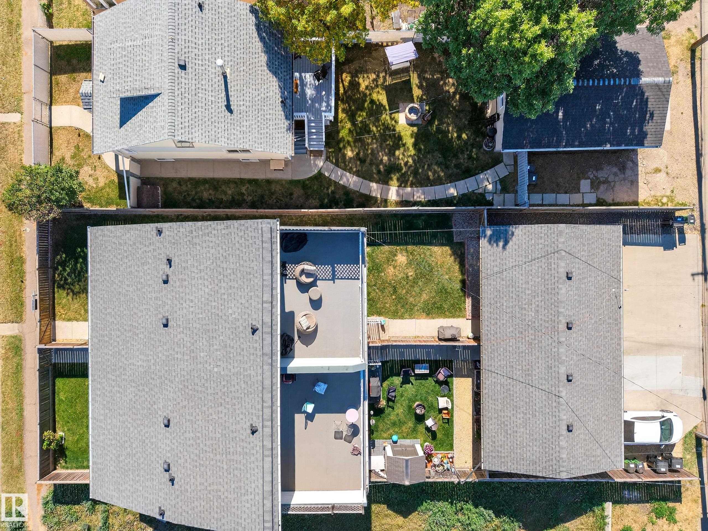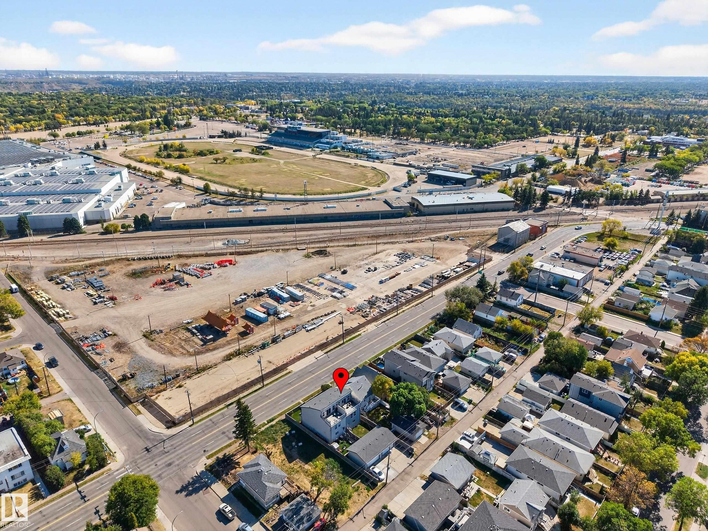Courtesy of Christy Cantera of Real Broker
11636 80 Street Edmonton , Alberta , T5B 2N2
MLS® # E4458278
Detectors Smoke Patio Television Connection Vaulted Ceiling Vinyl Windows
Abundance of charm in this 2 ½ storey, half-duplex nestled in the heart of Parkdale. Perfect location for those city-slickers that need to venture into Edmonton core, w/LRT just a hop away. Need more tranquility? Swing by River Valley Highlands & enjoy the nature trail by North Saskatchewan River. Home features 3 bedrooms, 2.5 baths & incredible 3rd level loft style family room w/vaulted ceiling & access to your own private roof top patio for add'l outdoor entertaining space. Main level has inviting warm ap...
Essential Information
-
MLS® #
E4458278
-
Property Type
Residential
-
Year Built
2014
-
Property Style
2 and Half Storey
Community Information
-
Area
Edmonton
-
Postal Code
T5B 2N2
-
Neighbourhood/Community
Parkdale (Edmonton)
Services & Amenities
-
Amenities
Detectors SmokePatioTelevision ConnectionVaulted CeilingVinyl Windows
Interior
-
Floor Finish
CarpetVinyl Plank
-
Heating Type
Forced Air-1Natural Gas
-
Basement Development
Partly Finished
-
Goods Included
Dishwasher-Built-InDryerGarage ControlGarage OpenerMicrowave Hood FanRefrigeratorStove-ElectricWasher
-
Basement
Full
Exterior
-
Lot/Exterior Features
Back LaneFencedLandscapedLevel LandPaved LanePlayground NearbyPublic TransportationSchoolsShopping Nearby
-
Foundation
Concrete Perimeter
-
Roof
Asphalt Shingles
Additional Details
-
Property Class
Single Family
-
Road Access
Paved
-
Site Influences
Back LaneFencedLandscapedLevel LandPaved LanePlayground NearbyPublic TransportationSchoolsShopping Nearby
-
Last Updated
8/4/2025 13:5
$1663/month
Est. Monthly Payment
Mortgage values are calculated by Redman Technologies Inc based on values provided in the REALTOR® Association of Edmonton listing data feed.










