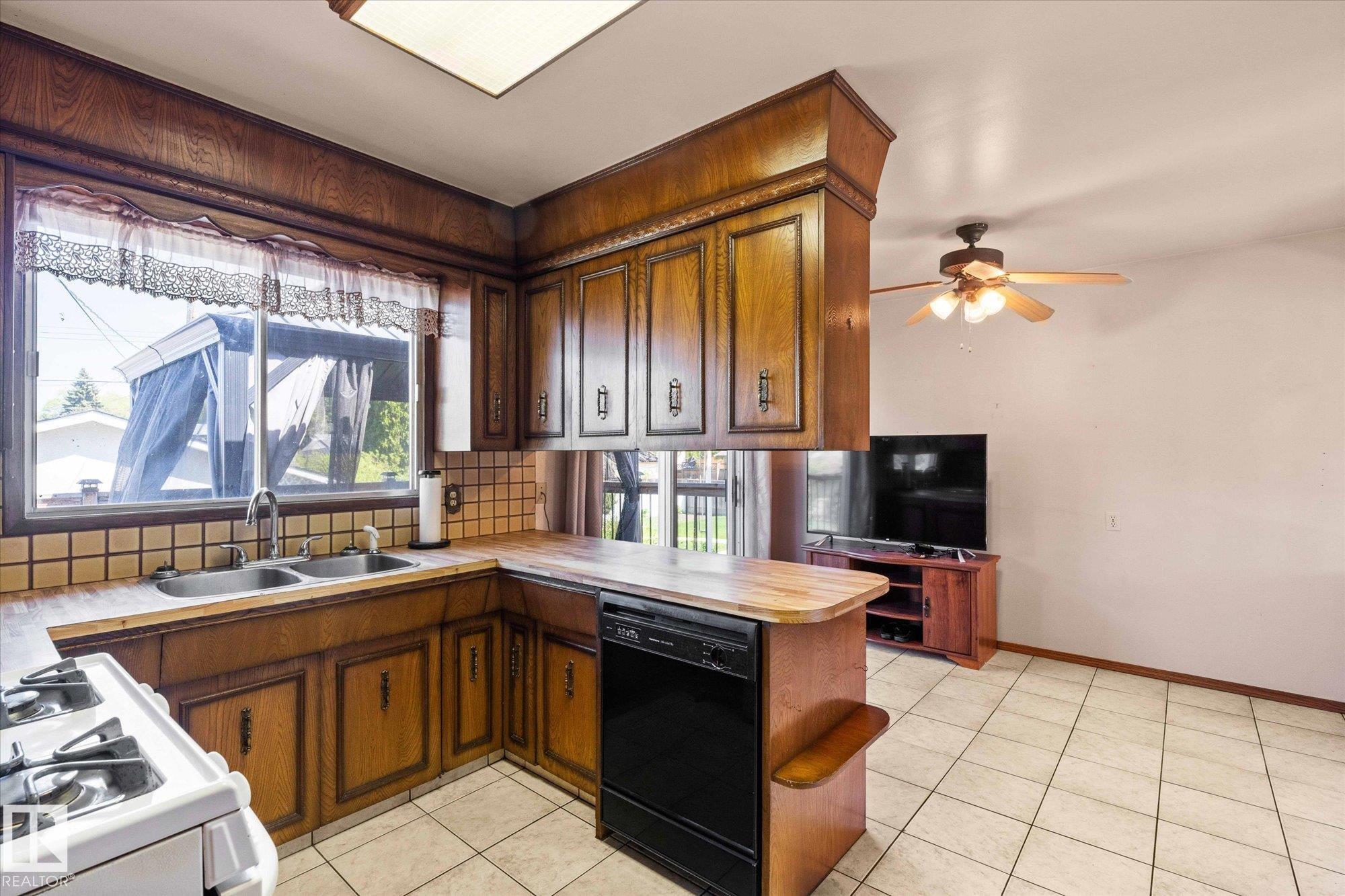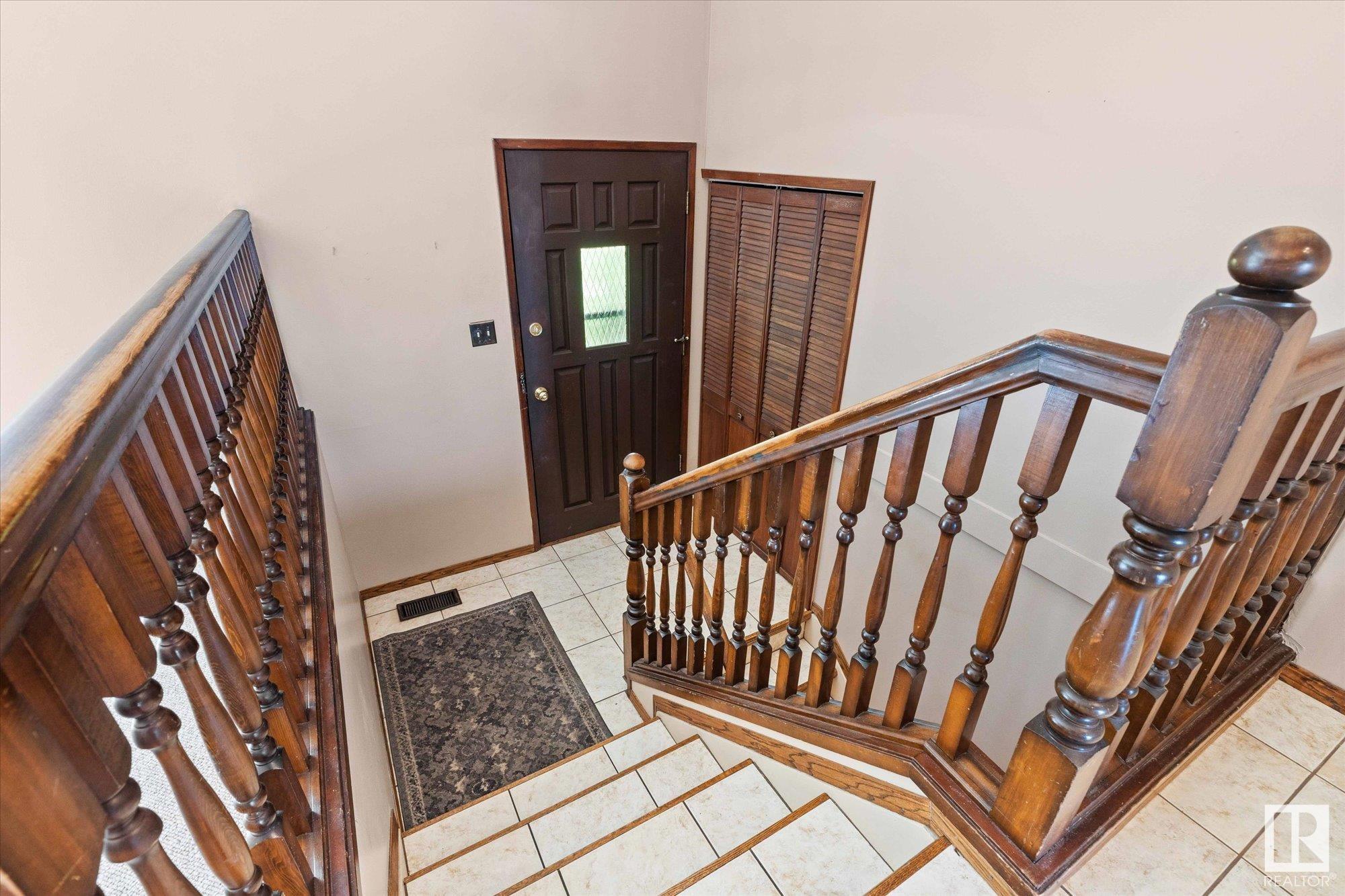Courtesy of Jennifer Bashow of Exp Realty
11528 42 Avenue, House for sale in Royal Gardens (Edmonton) Edmonton , Alberta , T6J 0W5
MLS® # E4438903
Deck
EXCEPTIONAL OPPORTUNITY AND LOCATION in the Sought-After Royal Gardens community where lifestyle and convenience meet! This well-built bi-level has solid bones and a generous lot - the perfect canvas to bring your reno vision to life! With a great layout, 4 spacious bdrs, 2 full baths and tons of natural light on both levels, it’s ideal space for families. Or with the bsmt bar area, add a legal or in-law suite for cash flow. Enjoy walking to excellent schools, parks, trails, shopping and public transit. You...
Essential Information
-
MLS® #
E4438903
-
Property Type
Residential
-
Year Built
1965
-
Property Style
Bi-Level
Community Information
-
Area
Edmonton
-
Postal Code
T6J 0W5
-
Neighbourhood/Community
Royal Gardens (Edmonton)
Services & Amenities
-
Amenities
Deck
Interior
-
Floor Finish
CarpetCeramic TileLaminate Flooring
-
Heating Type
Forced Air-1Natural Gas
-
Basement
Full
-
Goods Included
Dishwasher-Built-InGarage OpenerMicrowave Hood FanStove-ElectricWasherSee RemarksRefrigerators-Two
-
Fireplace Fuel
Wood
-
Basement Development
Fully Finished
Exterior
-
Lot/Exterior Features
Back LaneFencedFlat SiteGolf NearbyPlayground NearbyPublic TransportationSchoolsShopping NearbySki Hill Nearby
-
Foundation
Concrete Perimeter
-
Roof
Asphalt Shingles
Additional Details
-
Property Class
Single Family
-
Road Access
Paved
-
Site Influences
Back LaneFencedFlat SiteGolf NearbyPlayground NearbyPublic TransportationSchoolsShopping NearbySki Hill Nearby
-
Last Updated
4/3/2025 20:23
$2004/month
Est. Monthly Payment
Mortgage values are calculated by Redman Technologies Inc based on values provided in the REALTOR® Association of Edmonton listing data feed.









































