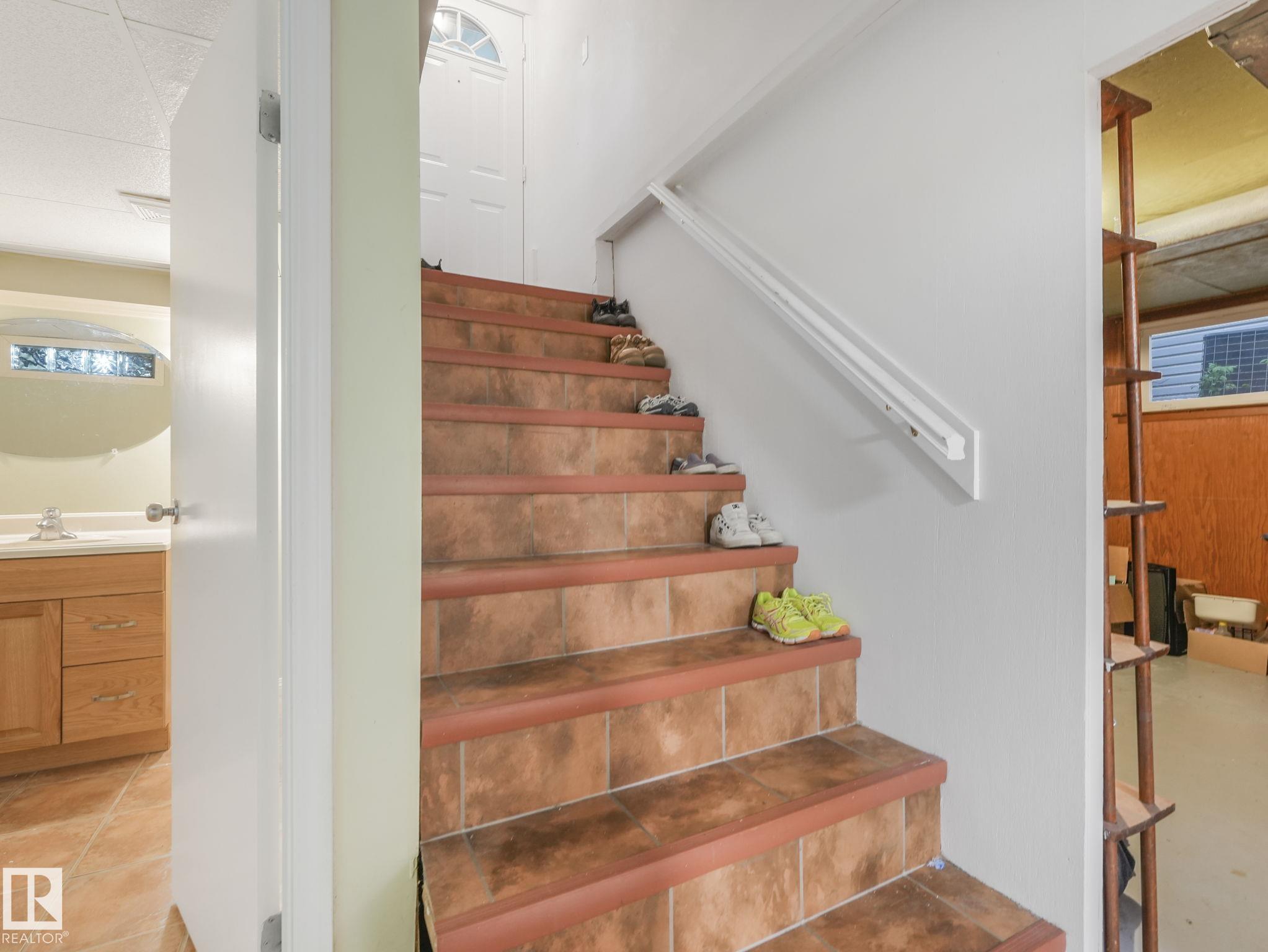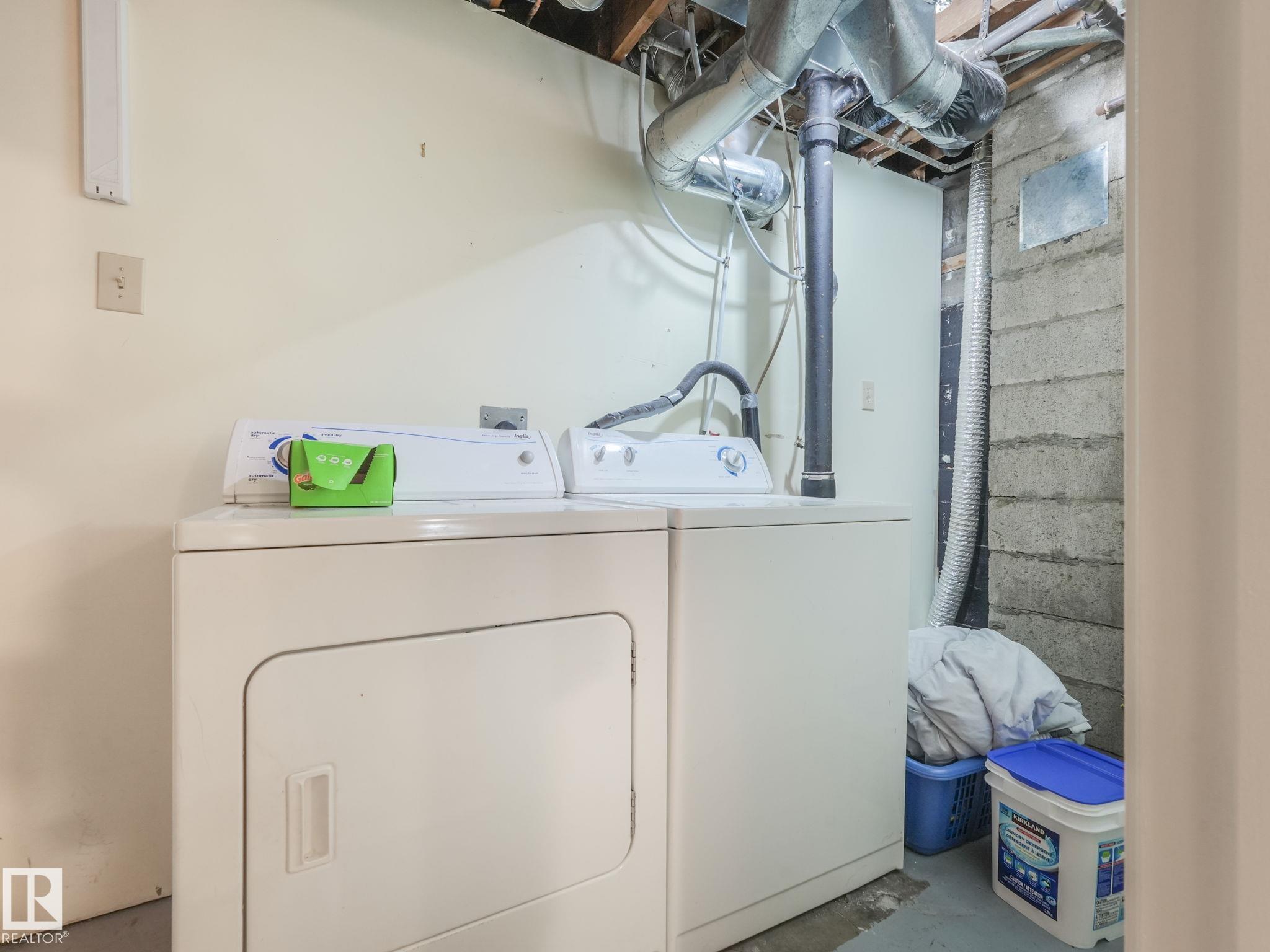Courtesy of Kimberly Graham of RE/MAX River City
11514 122 Street, House for sale in Inglewood (Edmonton) Edmonton , Alberta , T5M 0C1
MLS® # E4438483
Detectors Smoke Vinyl Windows
Have you always wanted to live or invest in a character home on a tree lined street; walkable to schools, parks, NAIT & Inglewood Dog Park? Here is your chance to get into a 1.5 storey character home that is centrally located in a charming area! This home blends vintage charm w modern updates, including recently varnished hardwood floors, vinyl windows, fresher paint throughout & new flooring in the basement rec room & bedroom. The main floor features a spacious living room, den (currently a bed) & bright k...
Essential Information
-
MLS® #
E4438483
-
Property Type
Residential
-
Year Built
1953
-
Property Style
1 and Half Storey
Community Information
-
Area
Edmonton
-
Postal Code
T5M 0C1
-
Neighbourhood/Community
Inglewood (Edmonton)
Services & Amenities
-
Amenities
Detectors SmokeVinyl Windows
Interior
-
Floor Finish
CarpetCeramic TileHardwood
-
Heating Type
Forced Air-1Natural Gas
-
Basement Development
Fully Finished
-
Goods Included
Dishwasher-Built-InDryerGarage ControlGarage OpenerRefrigeratorStove-ElectricWasherWindow Coverings
-
Basement
Full
Exterior
-
Lot/Exterior Features
FencedFruit Trees/ShrubsGolf NearbyPlayground NearbyPublic Swimming PoolPublic TransportationSchoolsShopping Nearby
-
Foundation
Concrete Perimeter
-
Roof
Asphalt Shingles
Additional Details
-
Property Class
Single Family
-
Road Access
PavedPaved Driveway to House
-
Site Influences
FencedFruit Trees/ShrubsGolf NearbyPlayground NearbyPublic Swimming PoolPublic TransportationSchoolsShopping Nearby
-
Last Updated
6/4/2025 18:28
$1817/month
Est. Monthly Payment
Mortgage values are calculated by Redman Technologies Inc based on values provided in the REALTOR® Association of Edmonton listing data feed.



























































