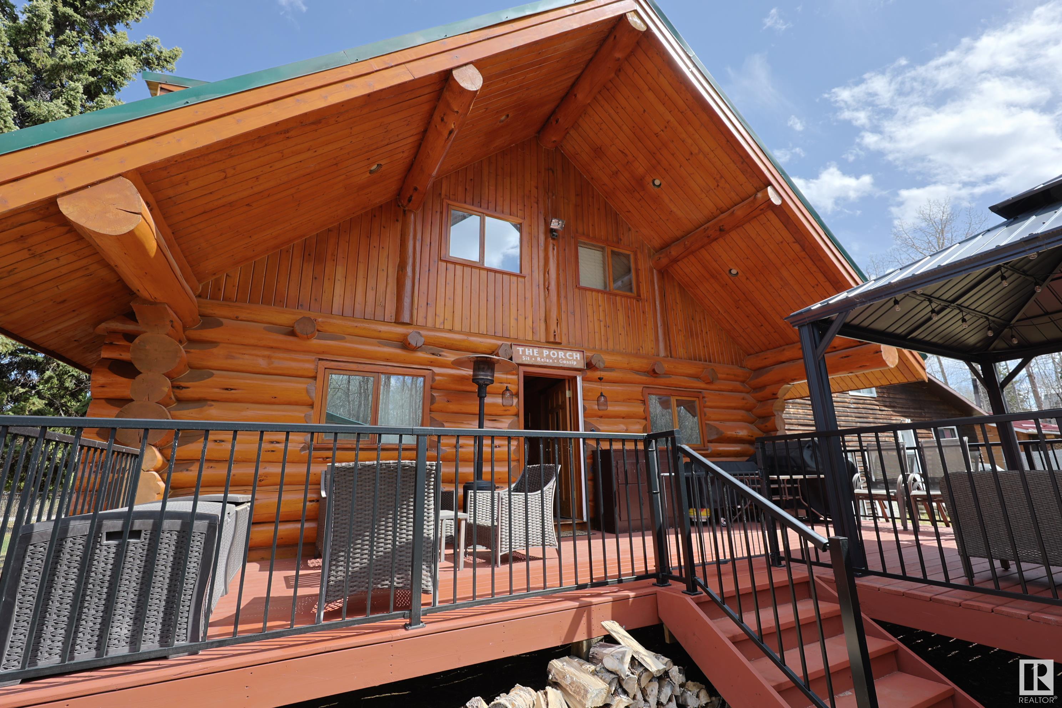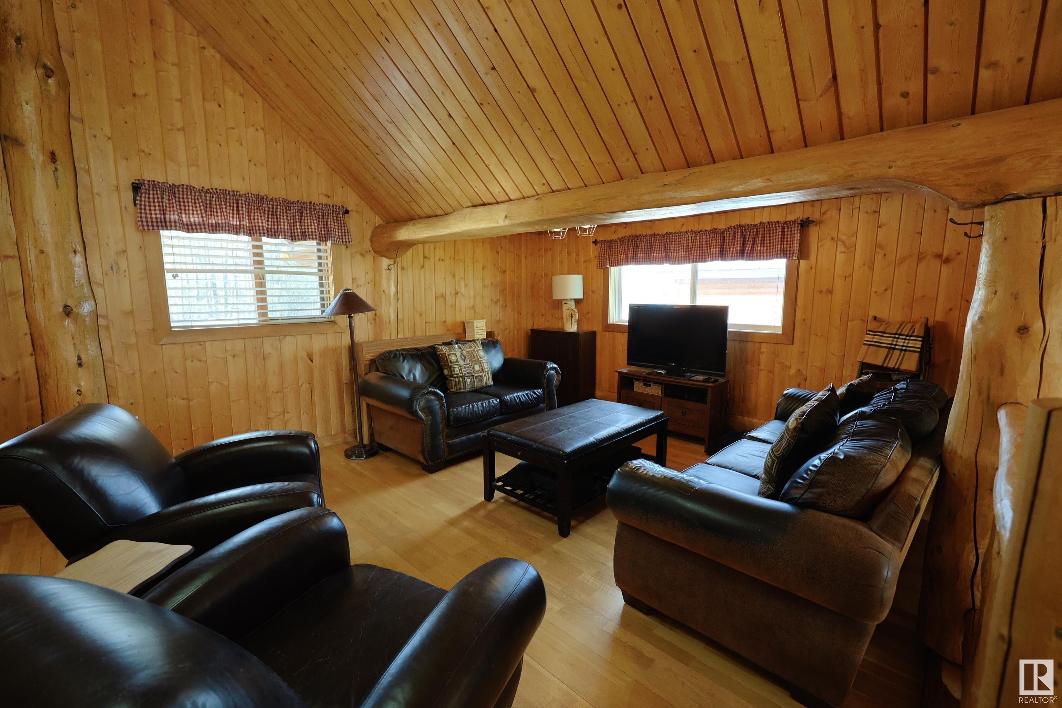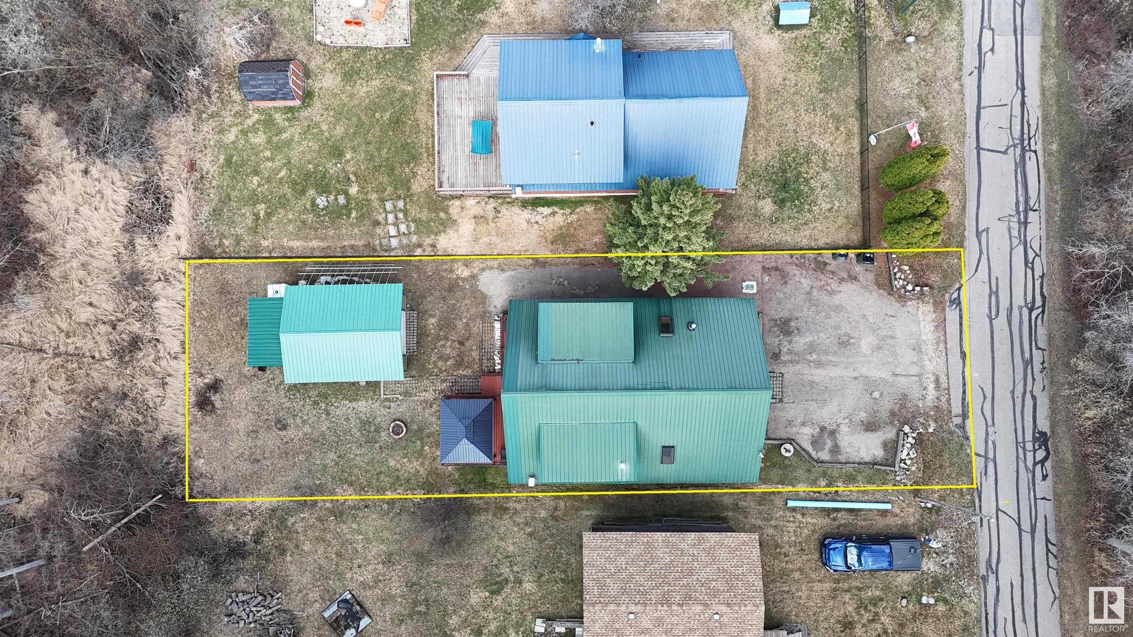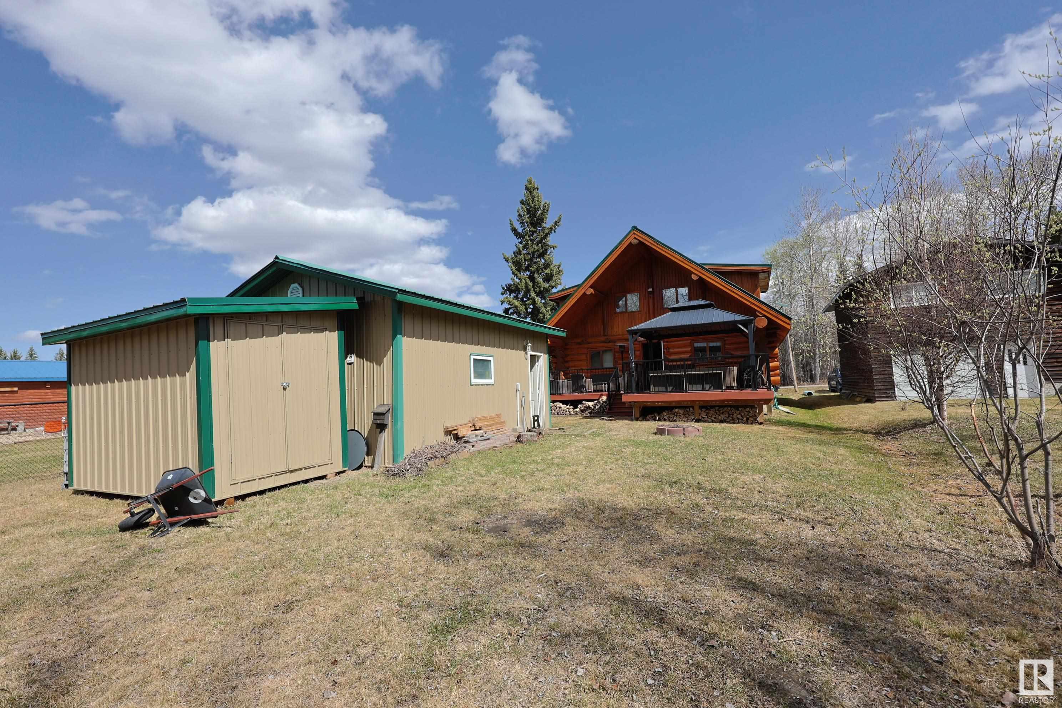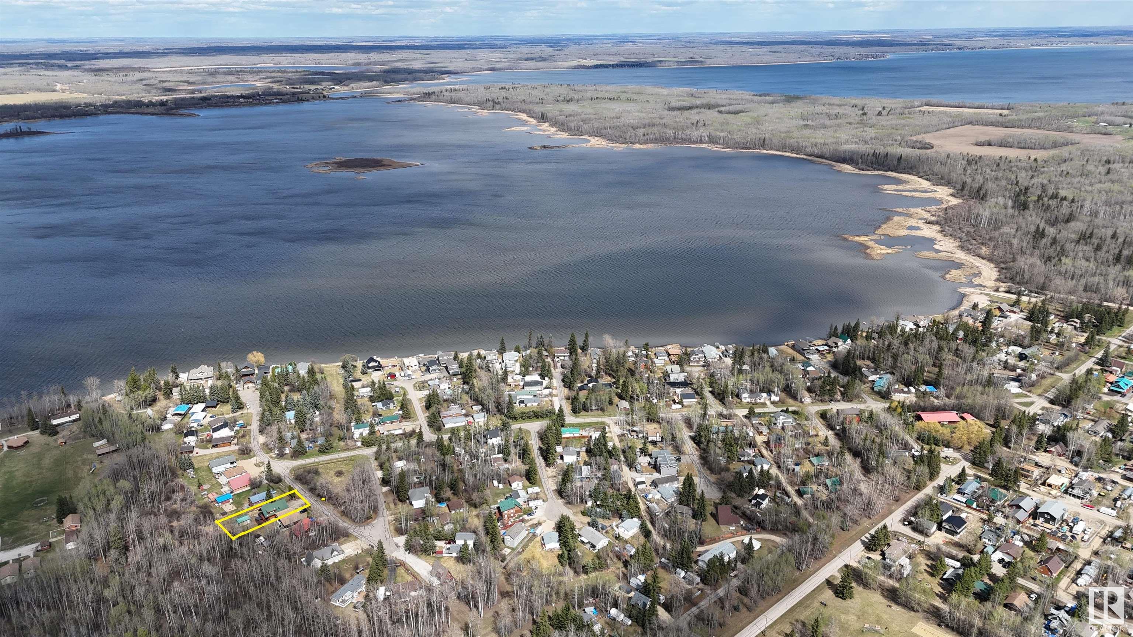Courtesy of Michael Kinsella of RE/MAX Elite
1134 11 Street, House for sale in West Cove Rural Lac Ste. Anne County , Alberta , T0E 0L0
MLS® # E4434523
Love Life at the Lake! GORGEOUS LOG CABIN just steps away from the public beach, comes FURNISHED AND READY TO USE! Located in West Cove @ Lac St.Anne just 45 Min from Edmonton. Great room is FILLED WITH NATURAL LIGHT from the wall of windows & soaring vaulted ceilings. COZY WOOD STOVE in the corner can easily heat the cabin. FULL KITCHEN with lots of cabinets including pots and pans drawers and space for FAMILY SIZE TABLE. Primary bedroom with DUAL WARDROBES and a King bed. Full bathroom just across the h...
Essential Information
-
MLS® #
E4434523
-
Property Type
Residential
-
Total Acres
0.16
-
Year Built
2004
-
Property Style
1 and Half Storey
Community Information
-
Area
Lac Ste. Anne
-
Postal Code
T0E 0L0
-
Neighbourhood/Community
West Cove
Services & Amenities
-
Parking
InsulatedSingle Garage Detached
-
Water Supply
Cistern
Interior
-
Floor Finish
HardwoodLinoleum
-
Heating Type
Forced Air-1Natural Gas
-
Basement Development
No Basement
-
Goods Included
Garage OpenerRefrigeratorStorage ShedStove-ElectricWindow CoveringsSee Remarks
-
Basement
None
Exterior
-
Lot/Exterior Features
Backs Onto Park/TreesBeach AccessBoatingEnvironmental ReserveFlat SiteGolf NearbyLandscapedLevel Land
-
Foundation
Concrete Perimeter
Additional Details
-
Sewer Septic
Holding Tank
-
Site Influences
Backs Onto Park/TreesBeach AccessBoatingEnvironmental ReserveFlat SiteGolf NearbyLandscapedLevel Land
-
Last Updated
4/2/2025 21:35
-
Property Class
Country Residential
-
Road Access
Paved
$1776/month
Est. Monthly Payment
Mortgage values are calculated by Redman Technologies Inc based on values provided in the REALTOR® Association of Edmonton listing data feed.




















