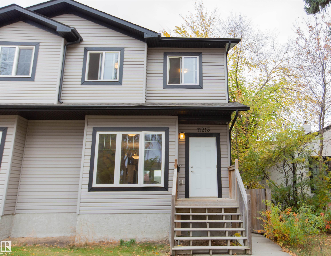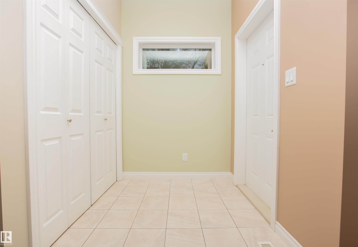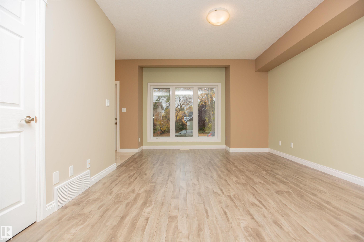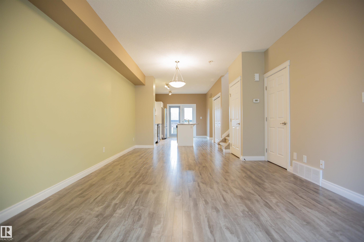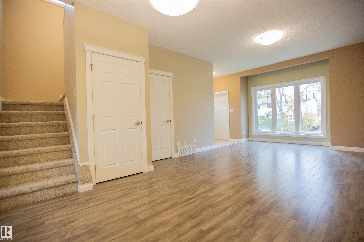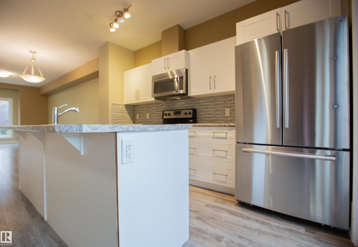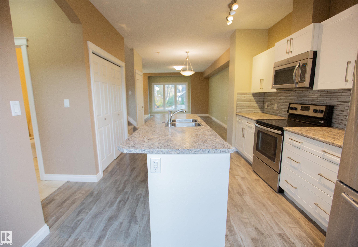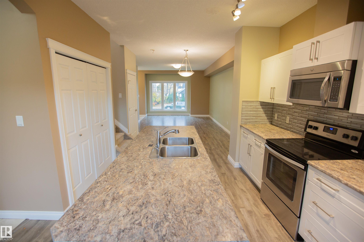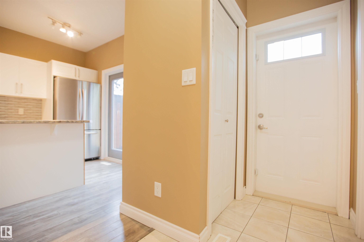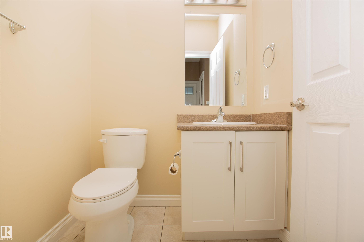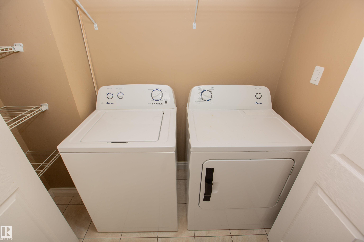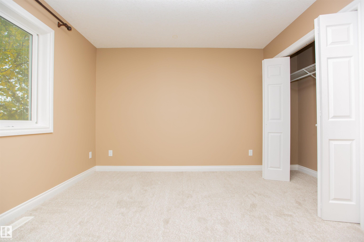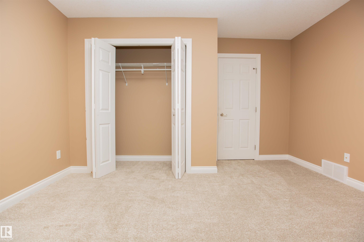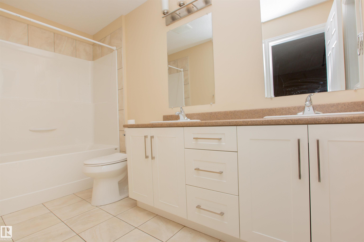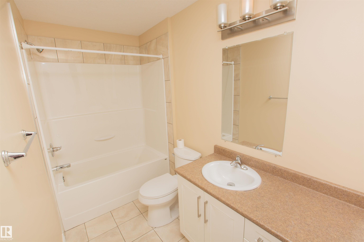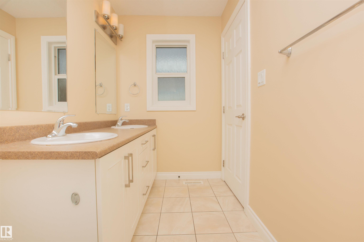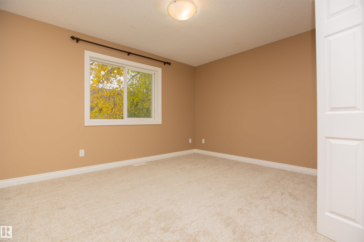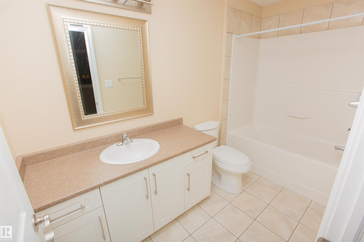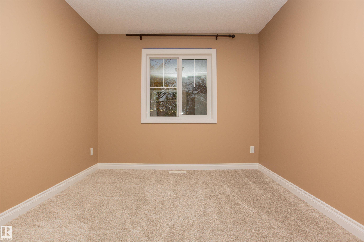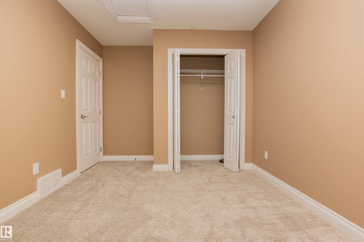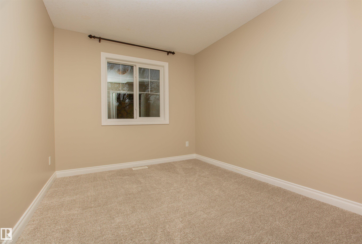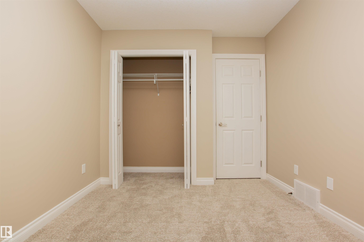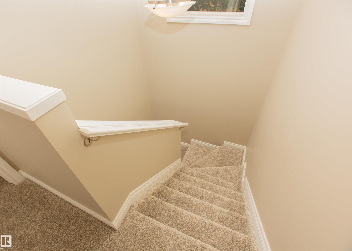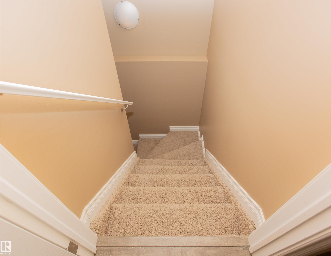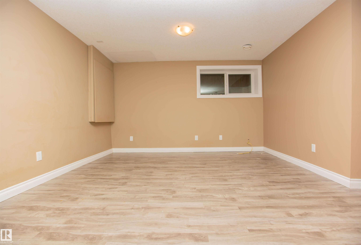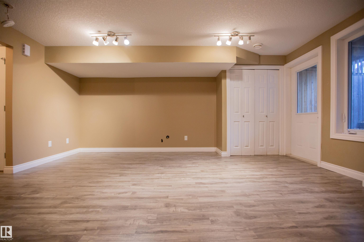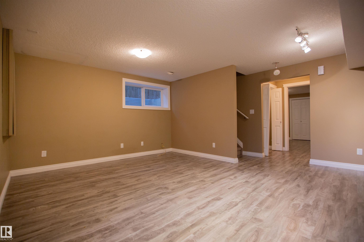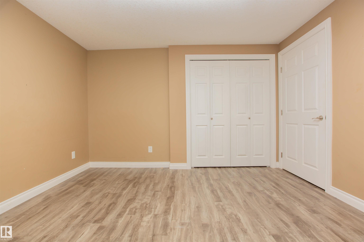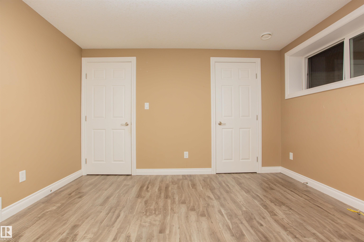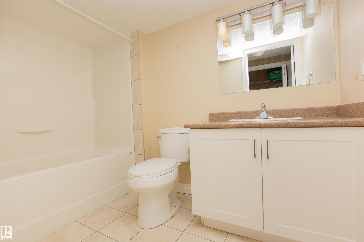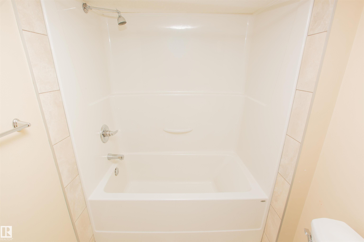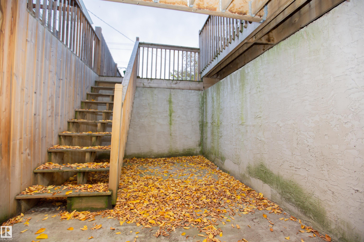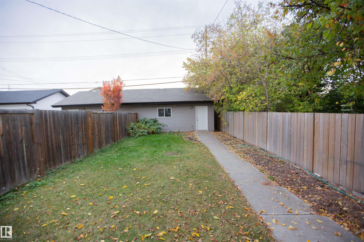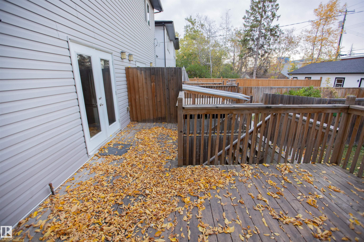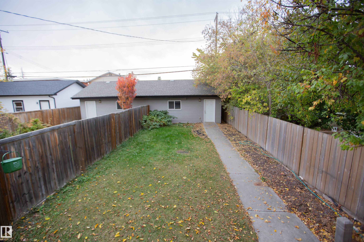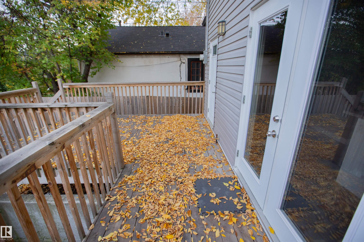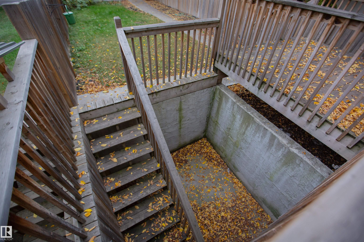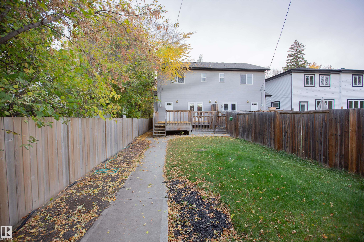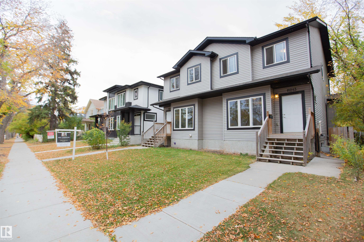Courtesy of Jody Lambertus of Century 21 Masters
11213 125 Street Edmonton , Alberta , T5L 4G6
MLS® # E4461378
On Street Parking Ceiling 9 ft. Deck Dugout Basement
Discover this beautifully updated half duplex in Inglewood—just steps from 124 Street’s vibrant boutiques, cafes, and dog park. The bright, open layout on the main floor creates a warm and inviting space for gatherings, featuring a contemporary kitchen with ample cabinetry, subway tile backsplash, stainless steel appliances, and a large island. Upstairs, you’ll find three well-sized bedrooms, including a spacious primary suite with a walk-in closet and a luxurious 5-piece ensuite, along with a second full b...
Essential Information
-
MLS® #
E4461378
-
Property Type
Residential
-
Year Built
2015
-
Property Style
2 Storey
Community Information
-
Area
Edmonton
-
Postal Code
T5L 4G6
-
Neighbourhood/Community
Inglewood (Edmonton)
Services & Amenities
-
Amenities
On Street ParkingCeiling 9 ft.DeckDugout Basement
Interior
-
Floor Finish
CarpetLaminate Flooring
-
Heating Type
Forced Air-1Natural Gas
-
Basement Development
Fully Finished
-
Goods Included
Dishwasher-Built-InDryerMicrowave Hood FanRefrigeratorStove-ElectricWasher
-
Basement
Full
Exterior
-
Lot/Exterior Features
FencedFlat SiteFruit Trees/ShrubsGolf NearbySchoolsView DowntownView LakeSee Remarks
-
Foundation
Concrete Perimeter
-
Roof
Asphalt Shingles
Additional Details
-
Property Class
Single Family
-
Road Access
Paved
-
Site Influences
FencedFlat SiteFruit Trees/ShrubsGolf NearbySchoolsView DowntownView LakeSee Remarks
-
Last Updated
10/5/2025 22:1
$2045/month
Est. Monthly Payment
Mortgage values are calculated by Redman Technologies Inc based on values provided in the REALTOR® Association of Edmonton listing data feed.

