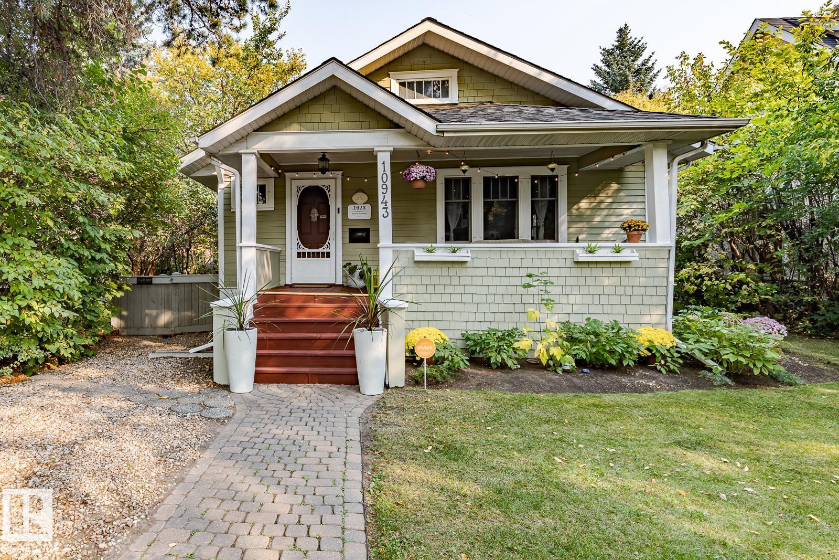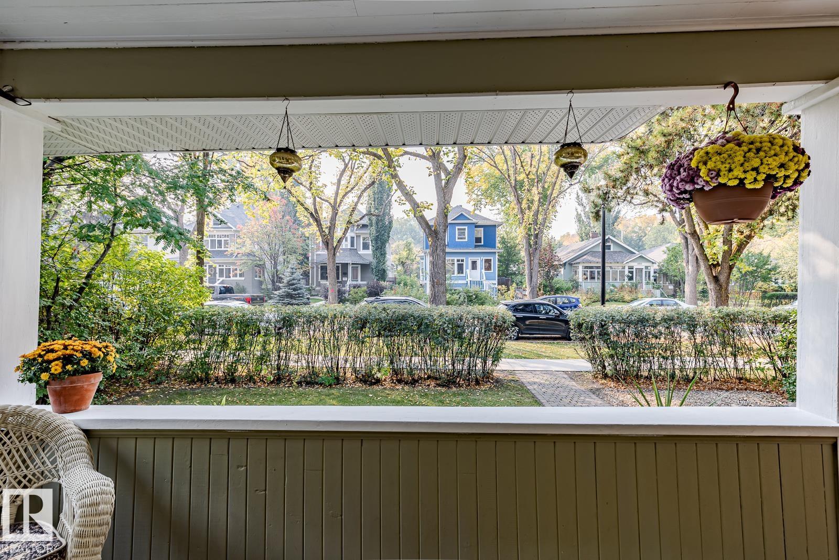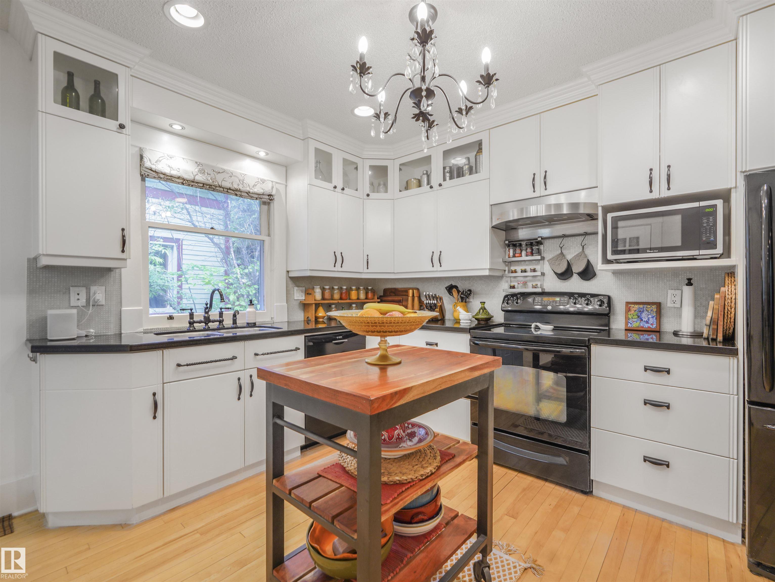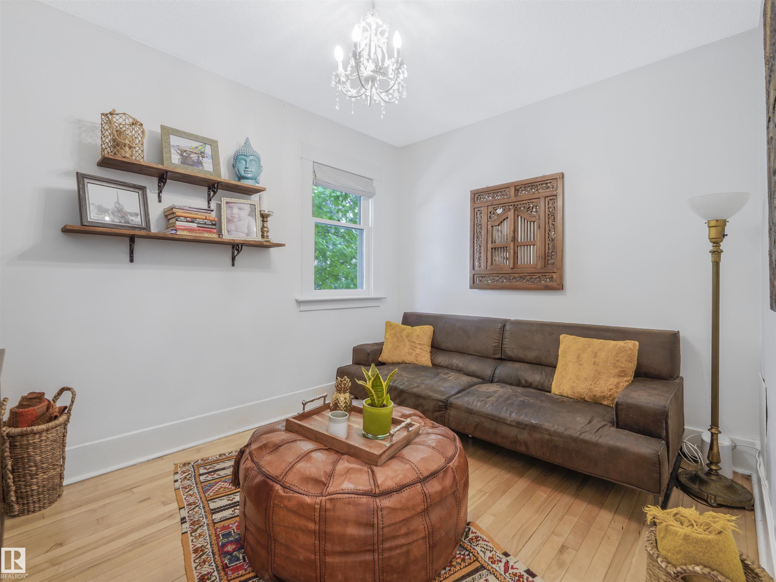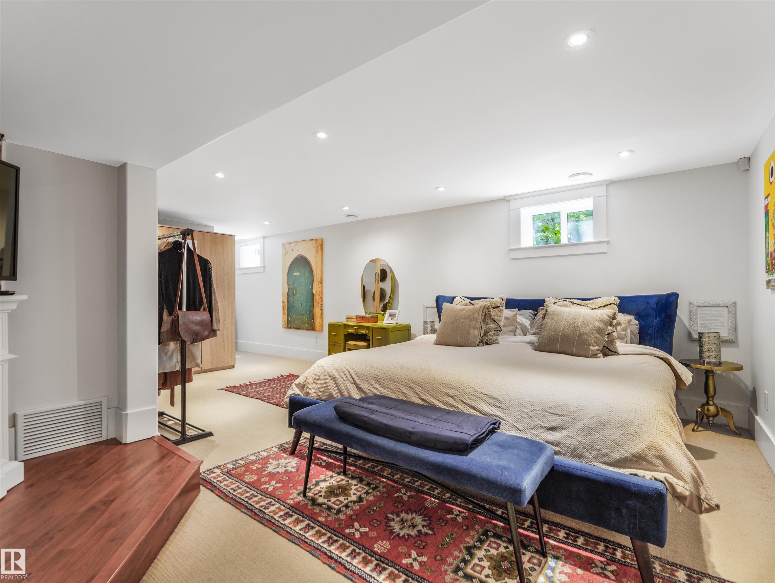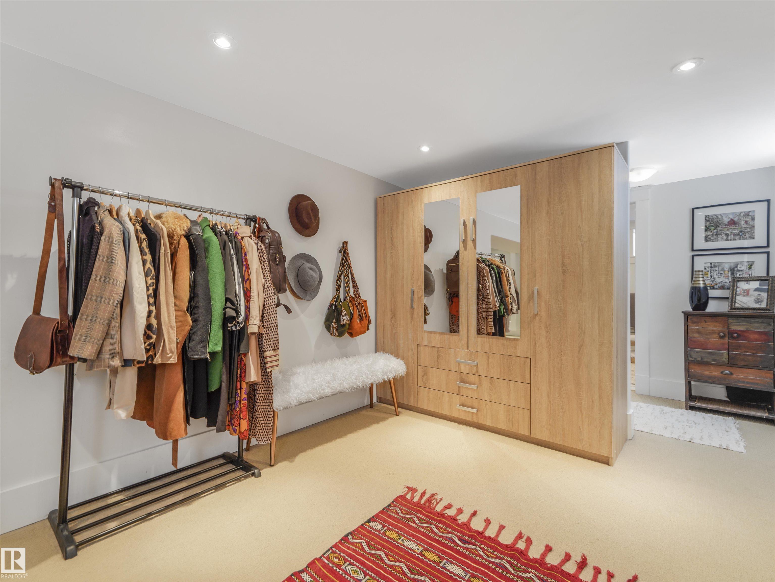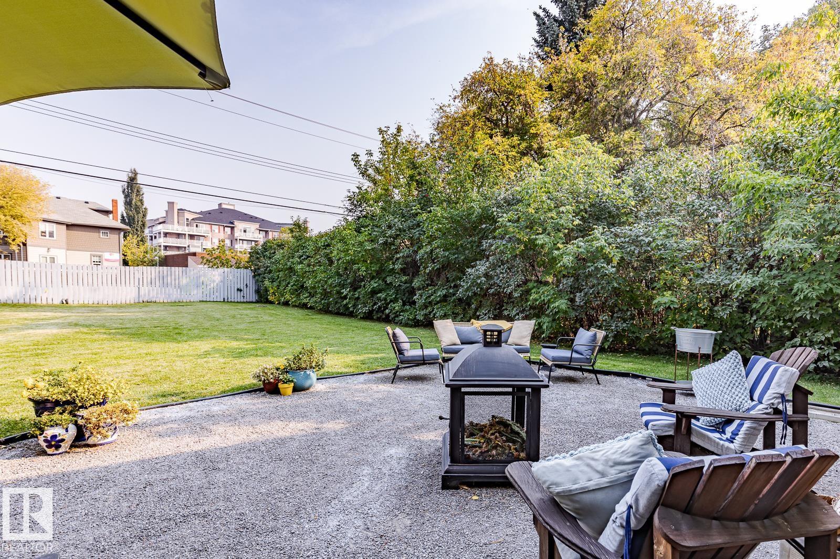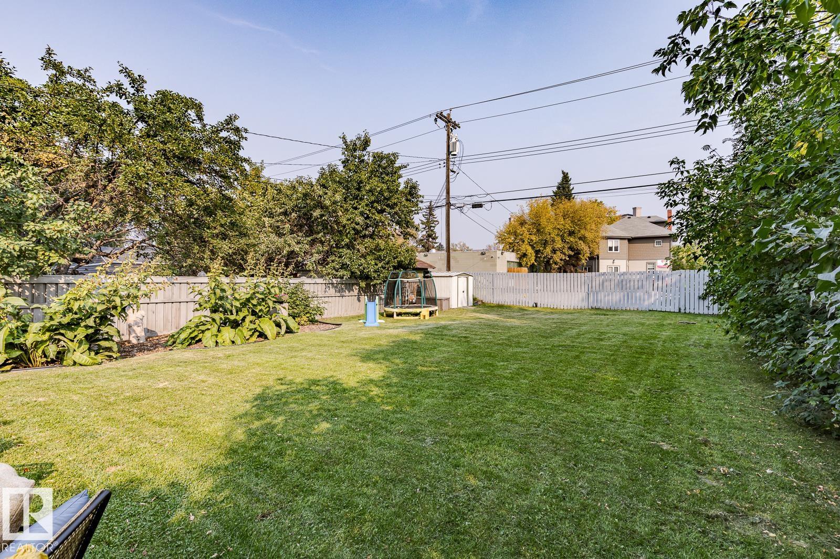Courtesy of Brad Pipella of Century 21 Masters
10943 125 Street, House for sale in Westmount Edmonton , Alberta , T5M 0L7
MLS® # E4458836
On Street Parking Air Conditioner Front Porch Hot Water Natural Gas No Smoking Home
Beautifully Maintained, this 1923 Craftsman Home in Westmount's Heritage District offers a Fully Fin. Basement & Numerous Upgrades. The Main Floor Features an Open Concept w/Hardwood Flooring, a Welcoming Foyer w/ French Doors, Living Rm with Classic Gas Fireplace & Lots of Natural Light & Central Dining Space w/ Built-In Storage. The Kitchen is Updated w/ Granite, Newer Cabinets, Breakfast Bar, Barista Station w/ 2nd Sink & Lg Pantry. Two Good Sized Bedrooms and a Lovely 4pc Bath w/ Clawfoot Tub Complete t...
Essential Information
-
MLS® #
E4458836
-
Property Type
Residential
-
Year Built
1923
-
Property Style
Bungalow
Community Information
-
Area
Edmonton
-
Postal Code
T5M 0L7
-
Neighbourhood/Community
Westmount
Services & Amenities
-
Amenities
On Street ParkingAir ConditionerFront PorchHot Water Natural GasNo Smoking Home
Interior
-
Floor Finish
Ceramic TileHardwoodWall to Wall Carpet
-
Heating Type
Forced Air-1Natural Gas
-
Basement
Full
-
Goods Included
Air Conditioning-CentralAlarm/Security SystemDishwasher-Built-InFan-CeilingHood FanOven-MicrowaveStacked Washer/DryerStorage ShedStove-Countertop ElectricStove-ElectricVacuum SystemsWindow CoveringsRefrigerators-Two
-
Fireplace Fuel
Gas
-
Basement Development
Fully Finished
Exterior
-
Lot/Exterior Features
Back LaneFencedFlat SiteGolf NearbyLandscapedPlayground NearbyPublic TransportationSchoolsShopping Nearby
-
Foundation
Concrete Perimeter
-
Roof
Asphalt Shingles
Additional Details
-
Property Class
Single Family
-
Road Access
Paved
-
Site Influences
Back LaneFencedFlat SiteGolf NearbyLandscapedPlayground NearbyPublic TransportationSchoolsShopping Nearby
-
Last Updated
8/0/2025 17:27
$2687/month
Est. Monthly Payment
Mortgage values are calculated by Redman Technologies Inc based on values provided in the REALTOR® Association of Edmonton listing data feed.


