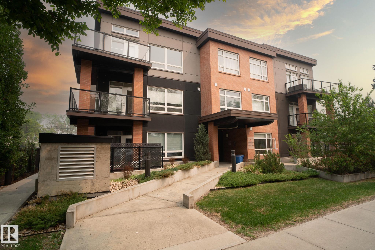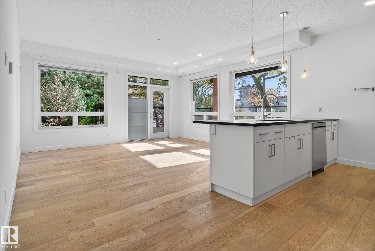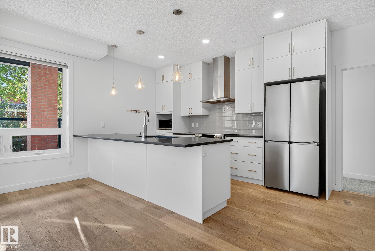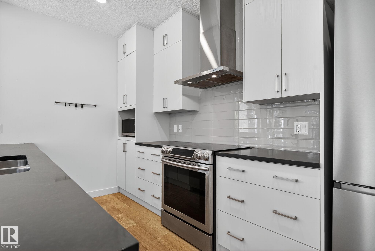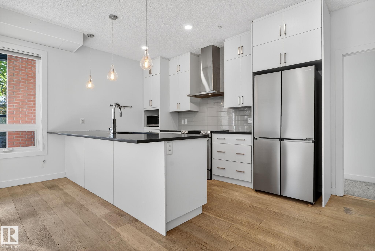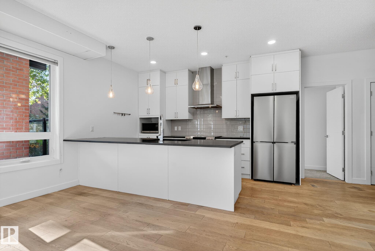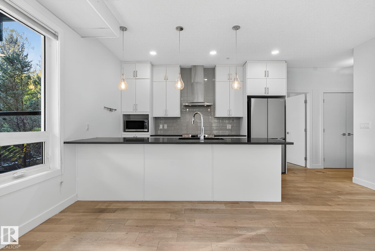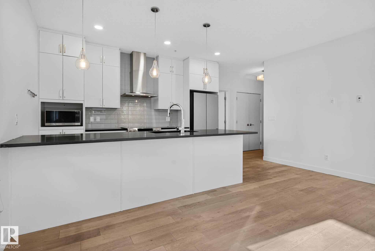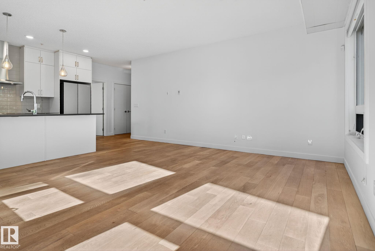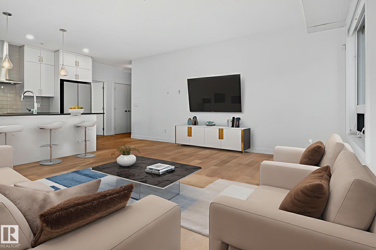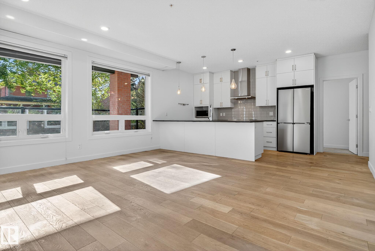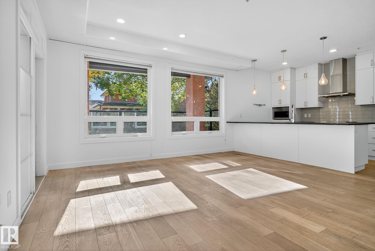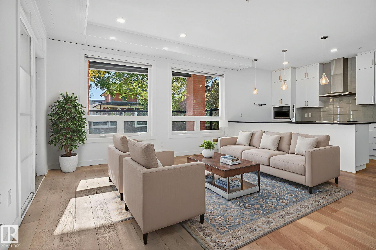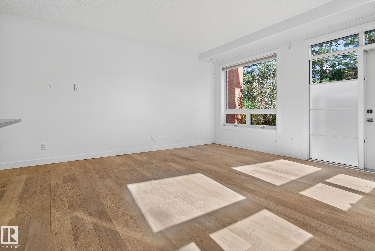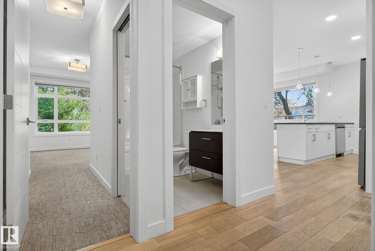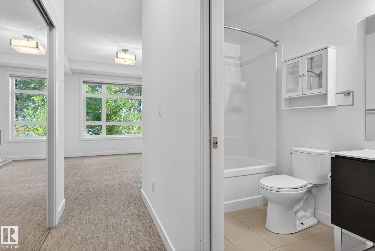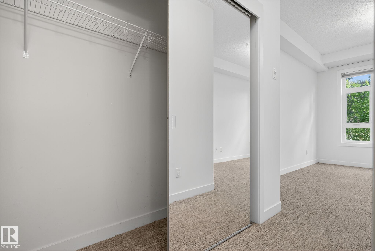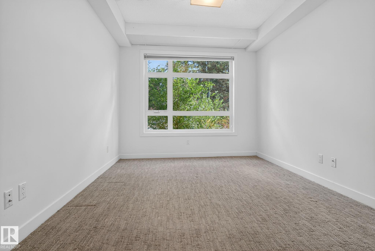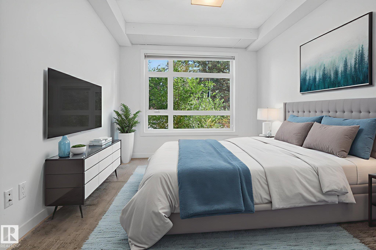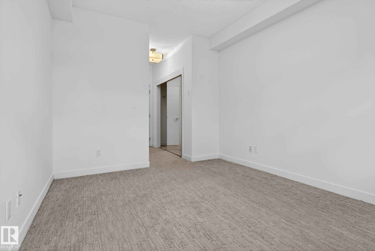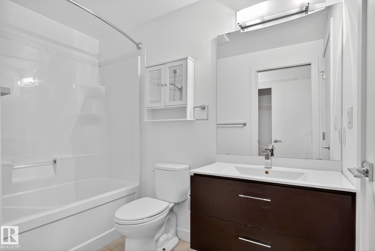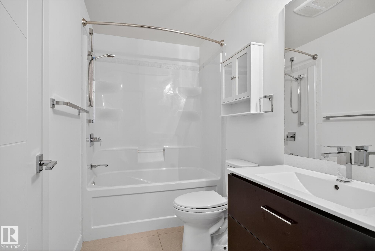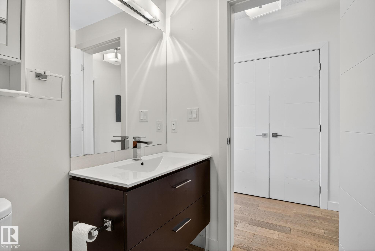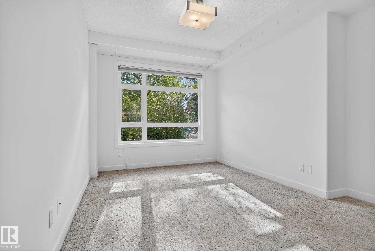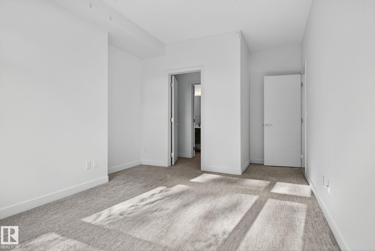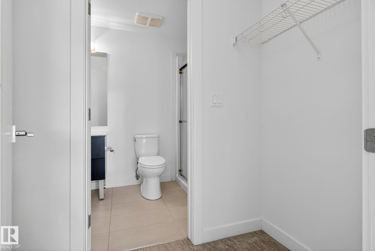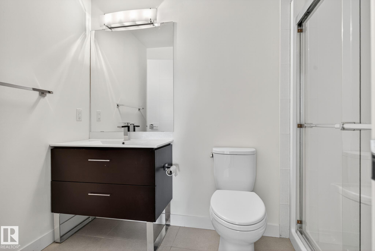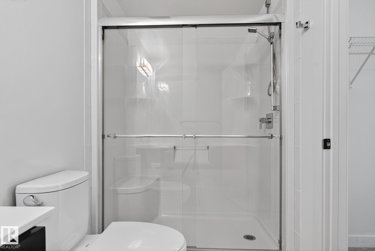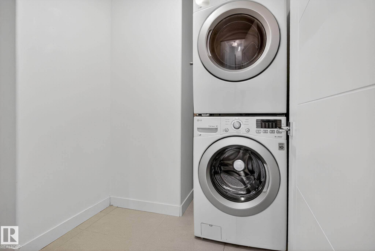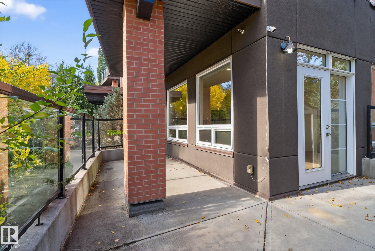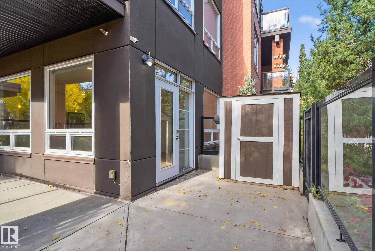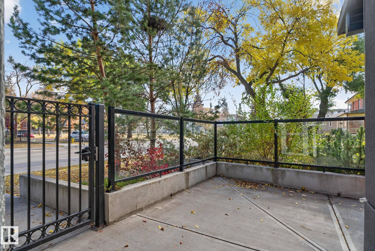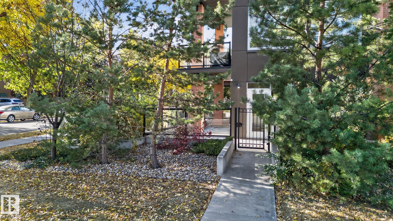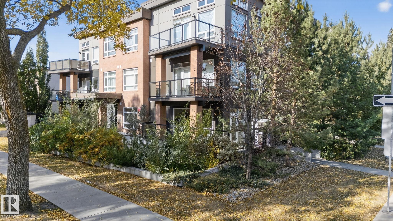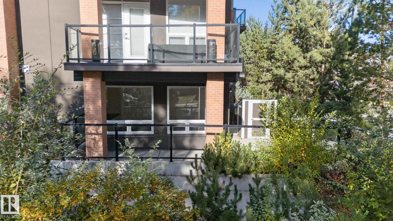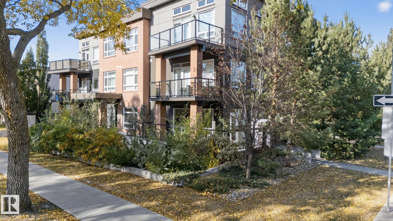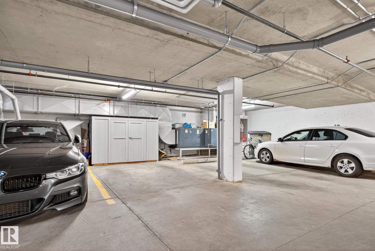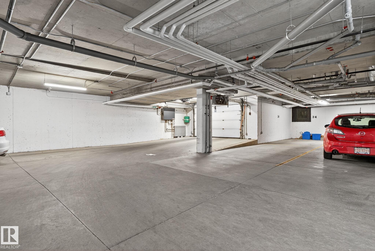Courtesy of Clint Hogg of Sable Realty
103 10606 84 Avenue, Condo for sale in Strathcona Edmonton , Alberta , T6E 2H6
MLS® # E4462283
Carbon Monoxide Detectors Ceiling 9 ft. No Smoking Home Parking-Visitor Patio Secured Parking Security Door Storage-In-Suite
Bright, modern, and full of light – 2 bed, 2 bath corner unit in Strathcona! Rare opportunity to own in the highly sought-after Arthur Condominiums, where modern design meets one of Edmonton’s most walkable locations. Just steps to Whyte Ave, the Old Strathcona Farmers’ Market, and the River Valley, with quick access to the University of Alberta and downtown. Large windows fill this SE-facing ground-floor unit with natural light, creating an inviting, open feel complemented by 9’ ceilings. The kitchen featu...
Essential Information
-
MLS® #
E4462283
-
Property Type
Residential
-
Year Built
2014
-
Property Style
Single Level Apartment
Community Information
-
Area
Edmonton
-
Condo Name
Arthur Condominiums
-
Neighbourhood/Community
Strathcona
-
Postal Code
T6E 2H6
Services & Amenities
-
Amenities
Carbon Monoxide DetectorsCeiling 9 ft.No Smoking HomeParking-VisitorPatioSecured ParkingSecurity DoorStorage-In-Suite
Interior
-
Floor Finish
CarpetEngineered Wood
-
Heating Type
Hot WaterNatural Gas
-
Basement
None
-
Goods Included
Dishwasher-Built-InHood FanRefrigeratorStacked Washer/DryerStove-ElectricWindow Coverings
-
Storeys
3
-
Basement Development
No Basement
Exterior
-
Lot/Exterior Features
Corner LotLandscapedPlayground NearbyPublic TransportationSchools
-
Foundation
Concrete Perimeter
-
Roof
EPDM Membrane
Additional Details
-
Property Class
Condo
-
Road Access
Paved
-
Site Influences
Corner LotLandscapedPlayground NearbyPublic TransportationSchools
-
Last Updated
11/5/2025 12:53
$1877/month
Est. Monthly Payment
Mortgage values are calculated by Redman Technologies Inc based on values provided in the REALTOR® Association of Edmonton listing data feed.

