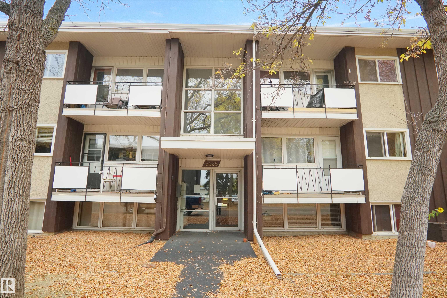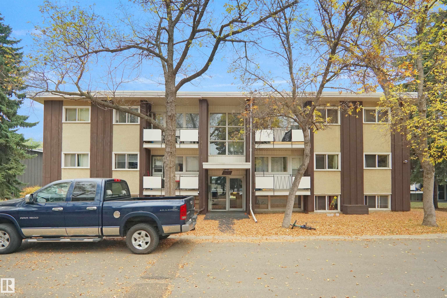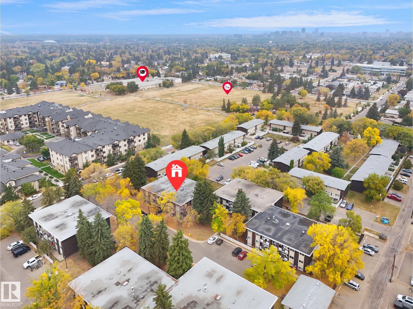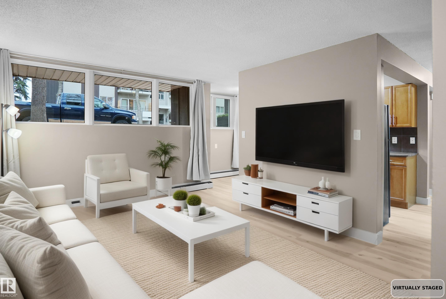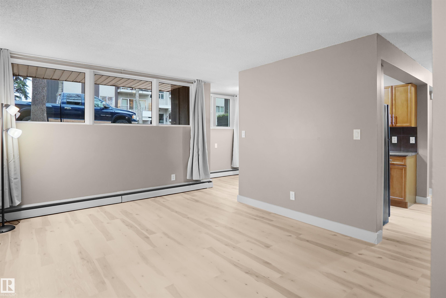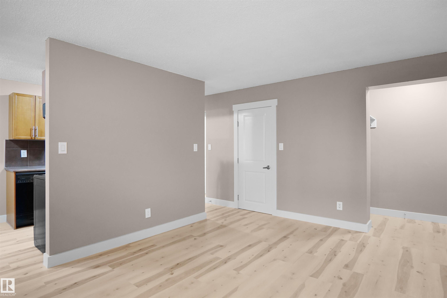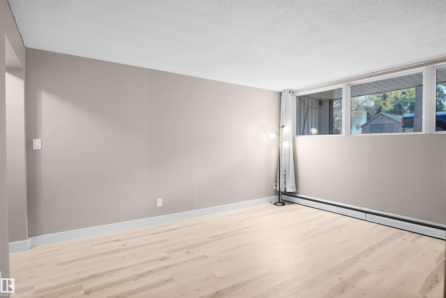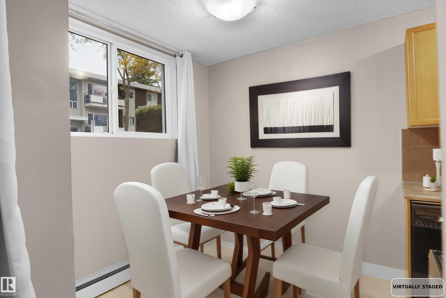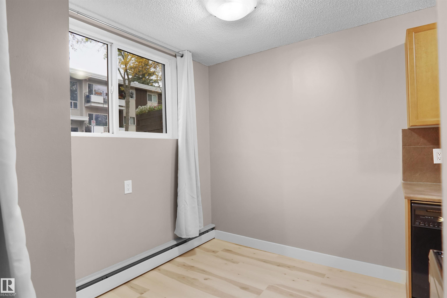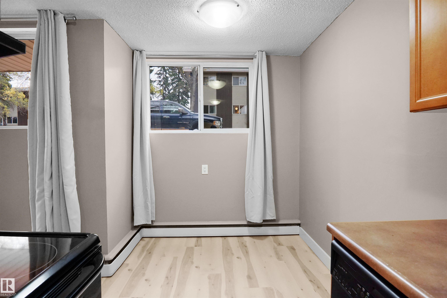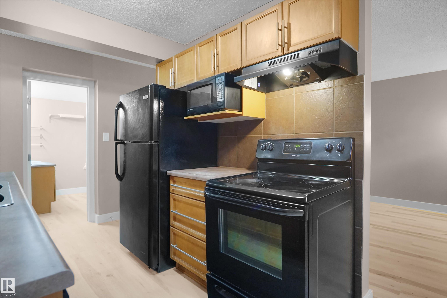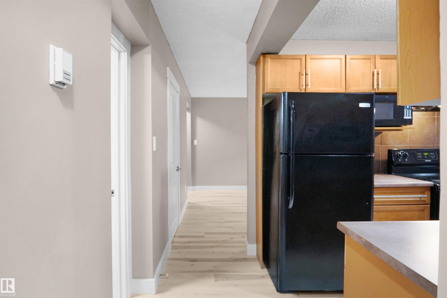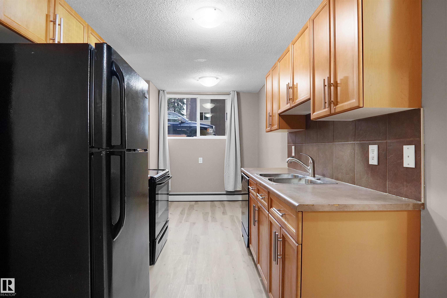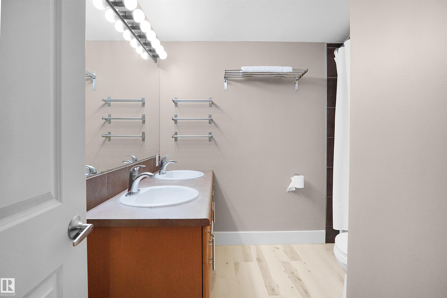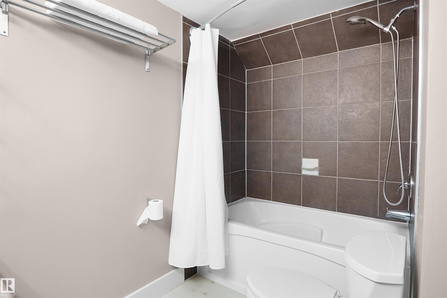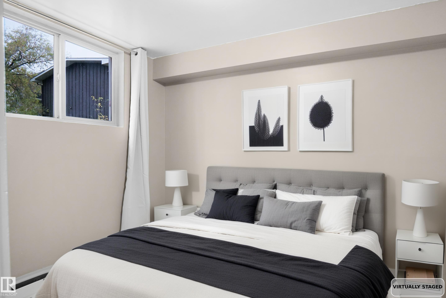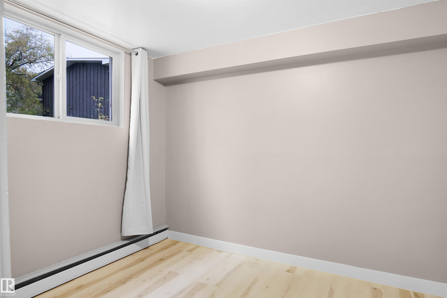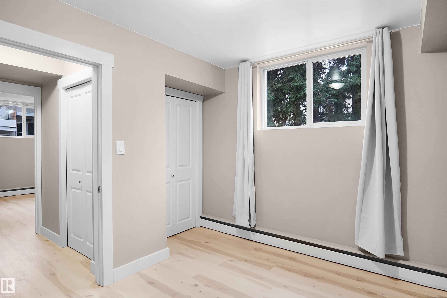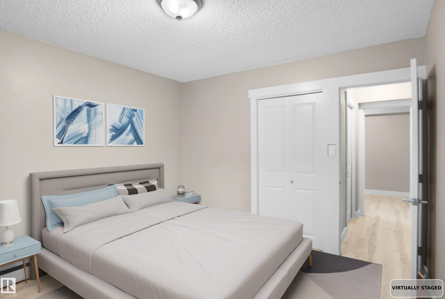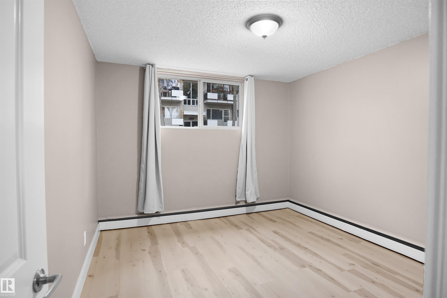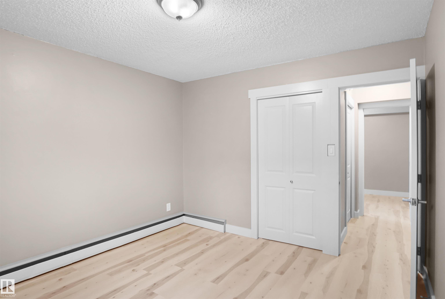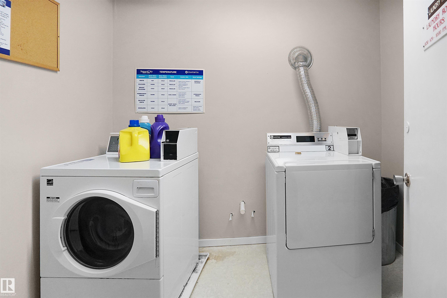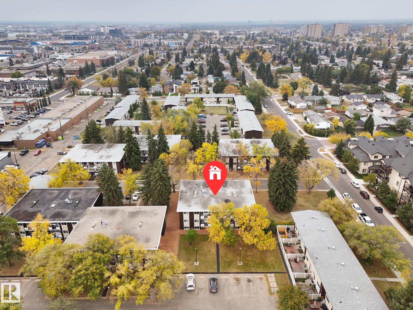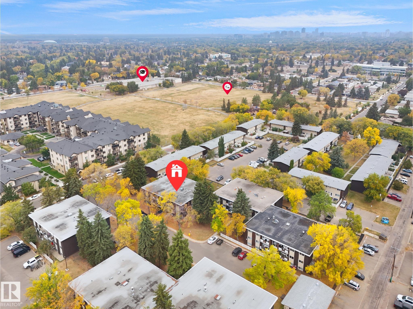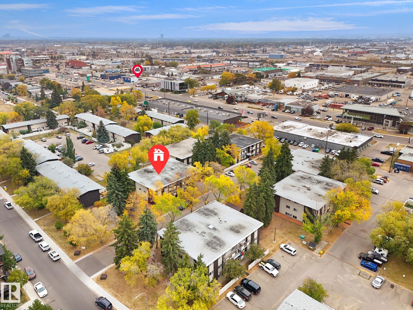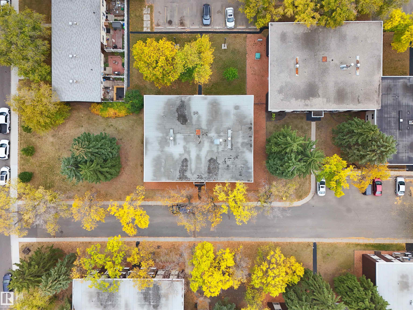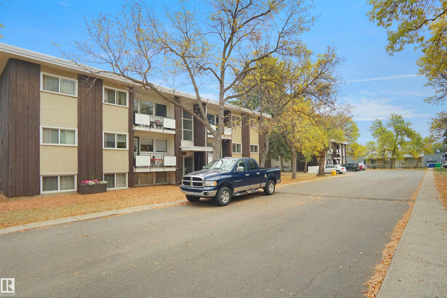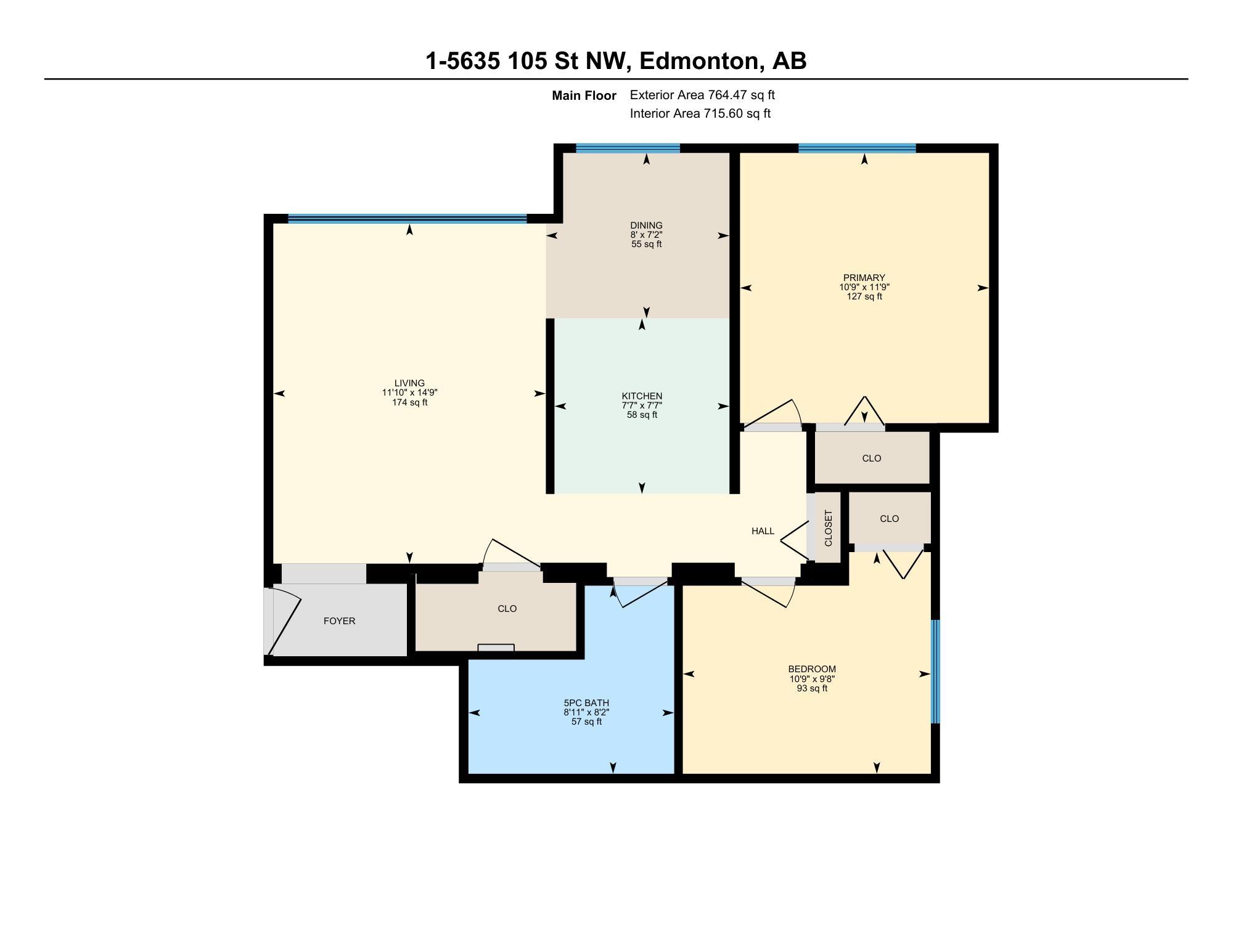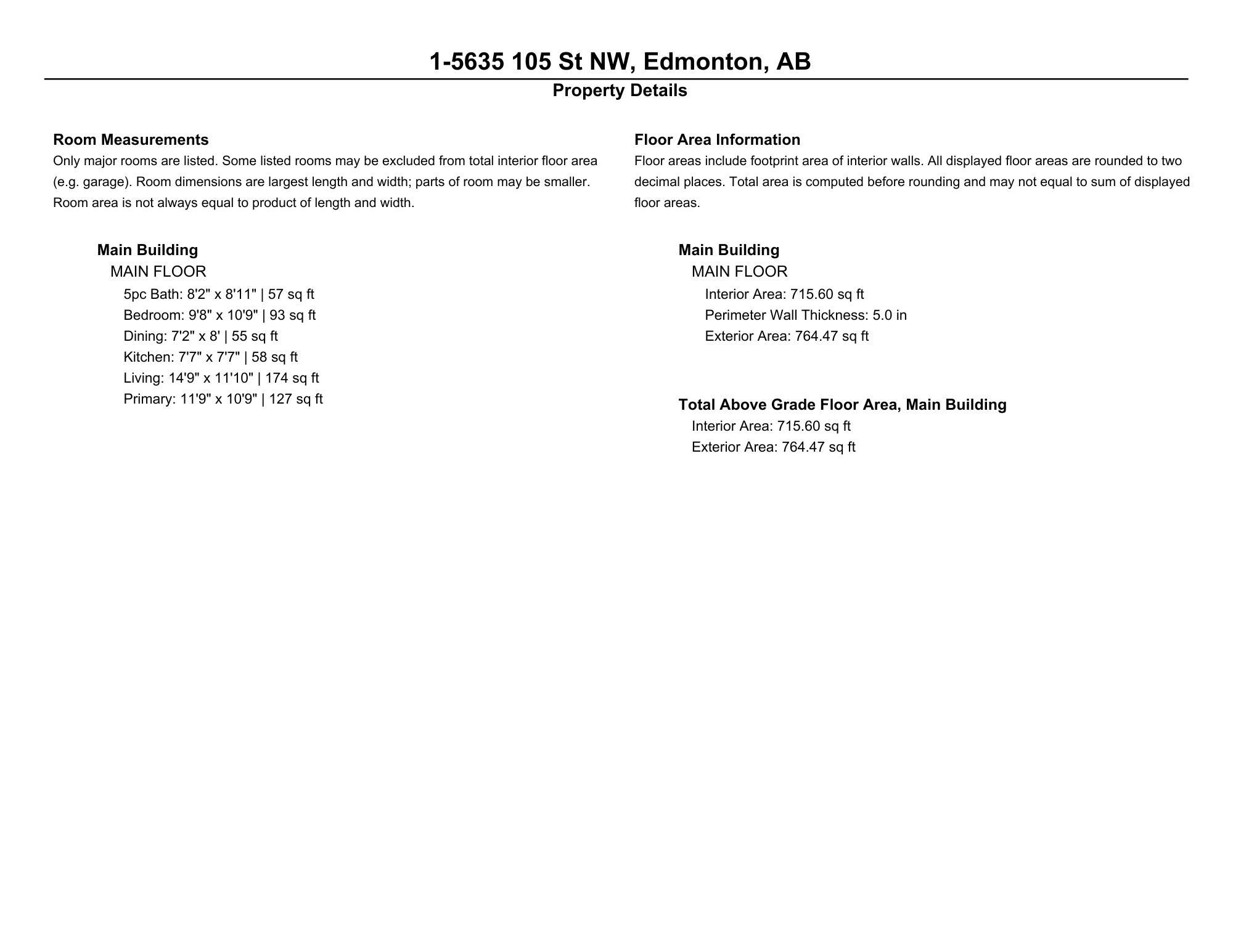Courtesy of Paul Lamba of MaxWell Polaris
1 5635 105 Street, Condo for sale in Pleasantview (Edmonton) Edmonton , Alberta , T6H 2N2
MLS® # E4460306
Detectors Smoke Hot Water Natural Gas No Smoking Home
RENOVATED & READY! This GROUND FLOOR Pleasantview condo features 2 BEDROOMS, BRAND NEW VINYL PLANK FLOORING, FRESH PAINT, and a RARE 5-PIECE BATHROOM. The functional layout includes a cozy kitchen, separate dining area, and spacious living room. Added bonus of IN-SUITE STORAGE. The well-cared-for SELF-MANAGED complex offers LOW CONDO FEES that include HEAT, WATER, and 1 ENERGIZED PARKING STALL, plus access to a COMMUNITY GARDEN. PRIME LOCATION near SOUTHGATE MALL, LRT, WHYTE AVE, CALGARY TRAIL, schools, and...
Essential Information
-
MLS® #
E4460306
-
Property Type
Residential
-
Year Built
1963
-
Property Style
Single Level Apartment
Community Information
-
Area
Edmonton
-
Condo Name
Charleswood
-
Neighbourhood/Community
Pleasantview (Edmonton)
-
Postal Code
T6H 2N2
Services & Amenities
-
Amenities
Detectors SmokeHot Water Natural GasNo Smoking Home
Interior
-
Floor Finish
Vinyl Plank
-
Heating Type
Hot WaterNatural Gas
-
Basement
None
-
Goods Included
RefrigeratorStove-Electric
-
Storeys
3
-
Basement Development
No Basement
Exterior
-
Lot/Exterior Features
Flat SiteLandscapedLevel LandPicnic AreaPlayground NearbyPublic TransportationSchoolsShopping NearbySki Hill Nearby
-
Foundation
Concrete Perimeter
-
Roof
Tar & Gravel
Additional Details
-
Property Class
Condo
-
Road Access
Paved
-
Site Influences
Flat SiteLandscapedLevel LandPicnic AreaPlayground NearbyPublic TransportationSchoolsShopping NearbySki Hill Nearby
-
Last Updated
9/4/2025 1:11
$570/month
Est. Monthly Payment
Mortgage values are calculated by Redman Technologies Inc based on values provided in the REALTOR® Association of Edmonton listing data feed.

