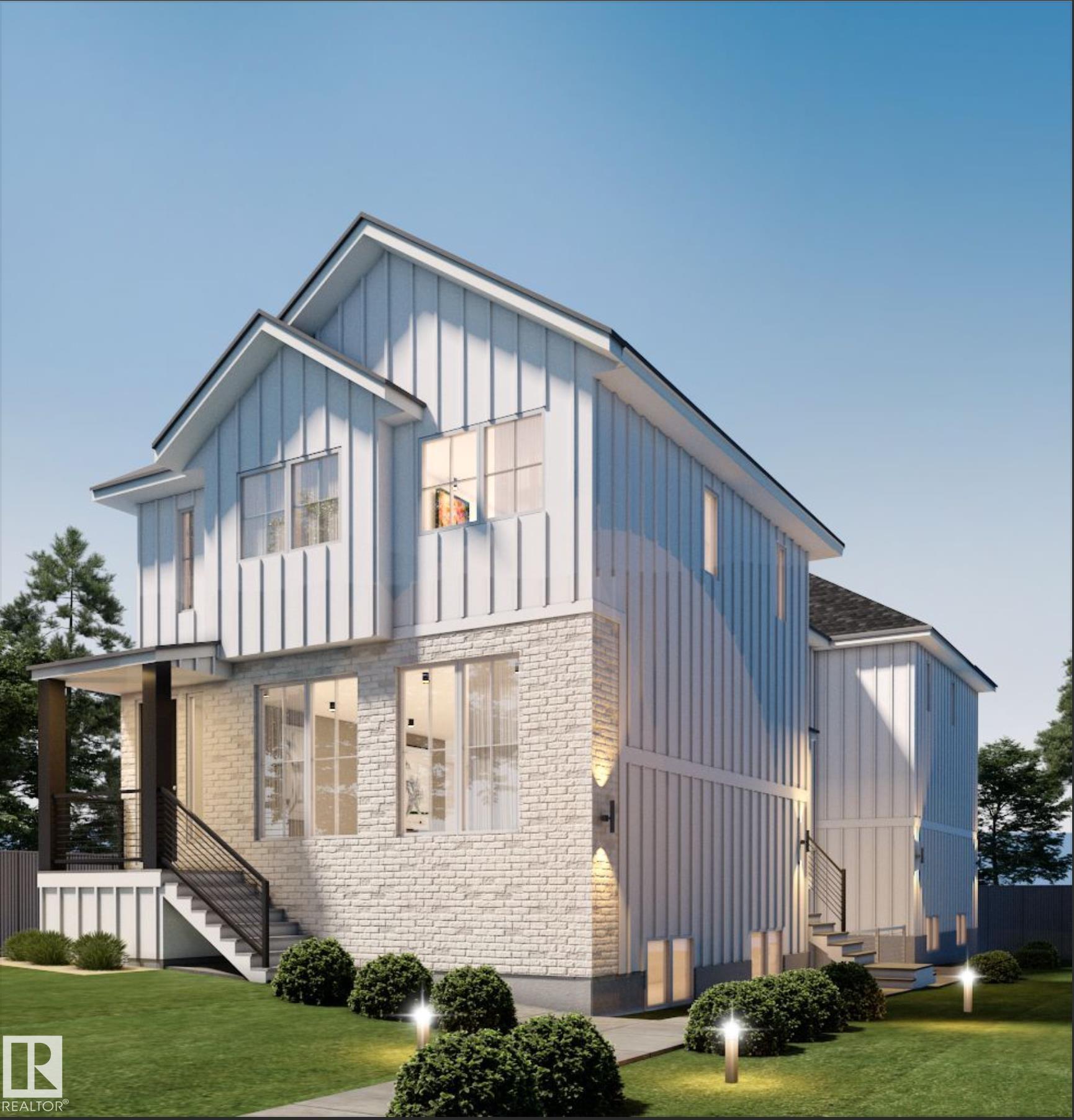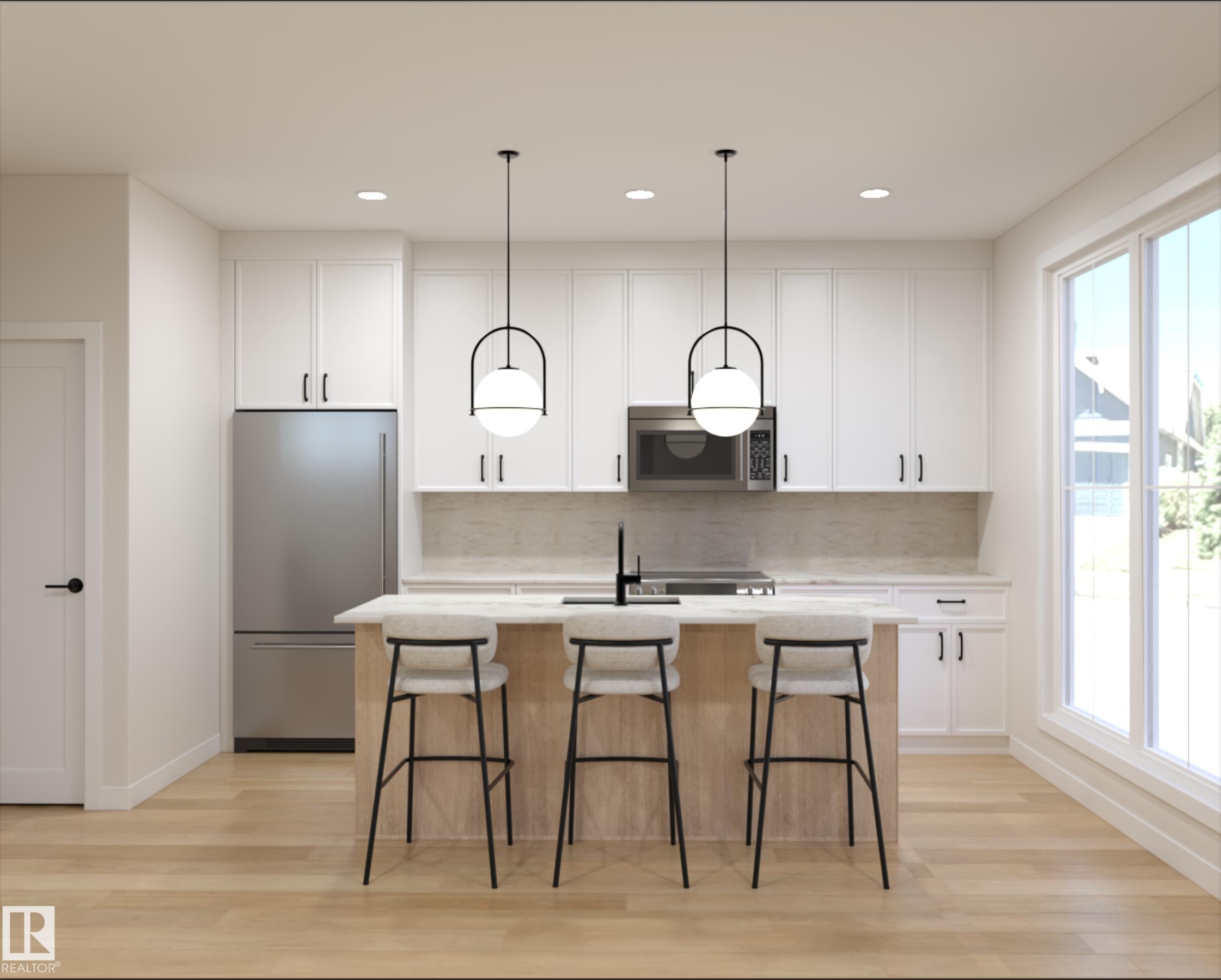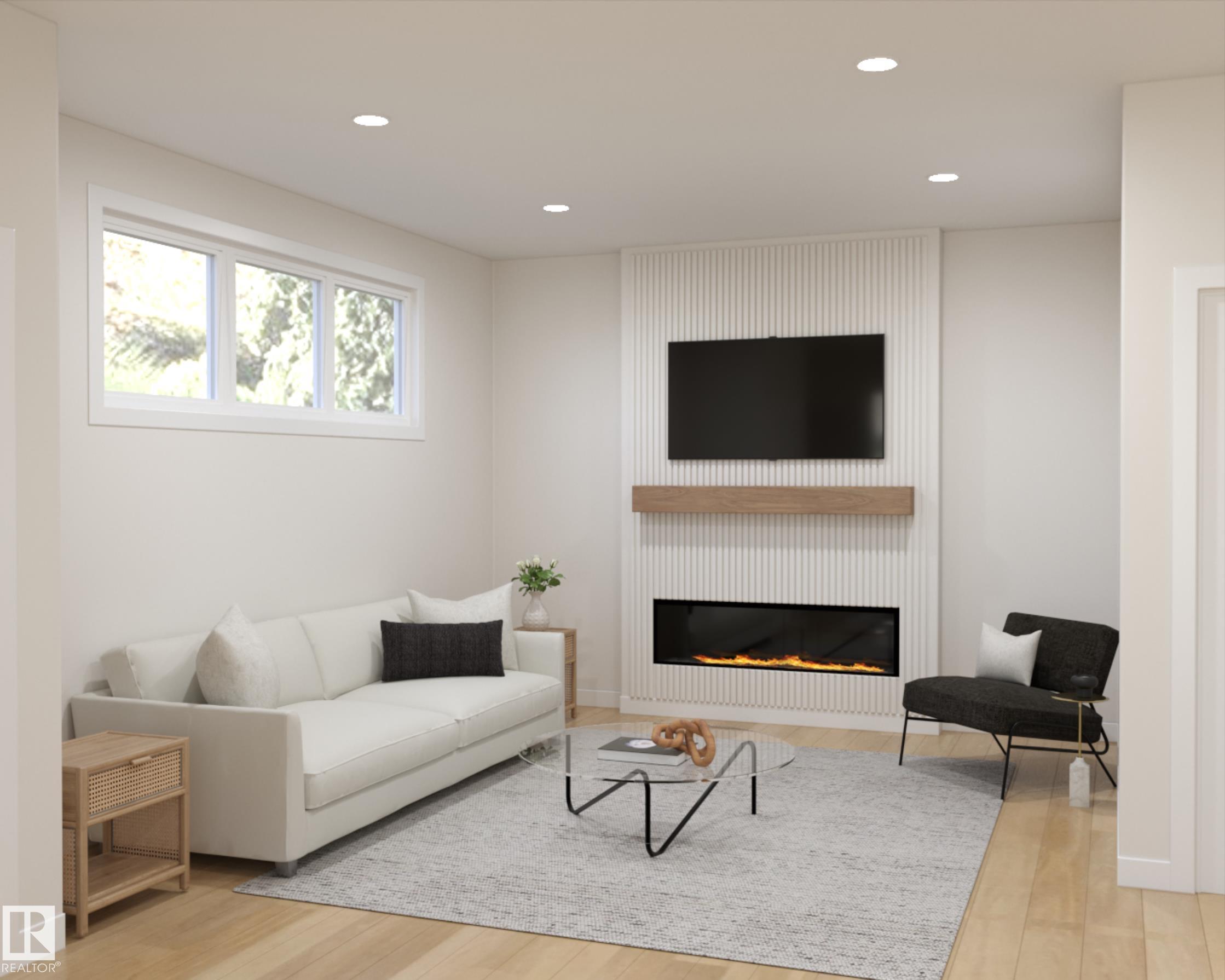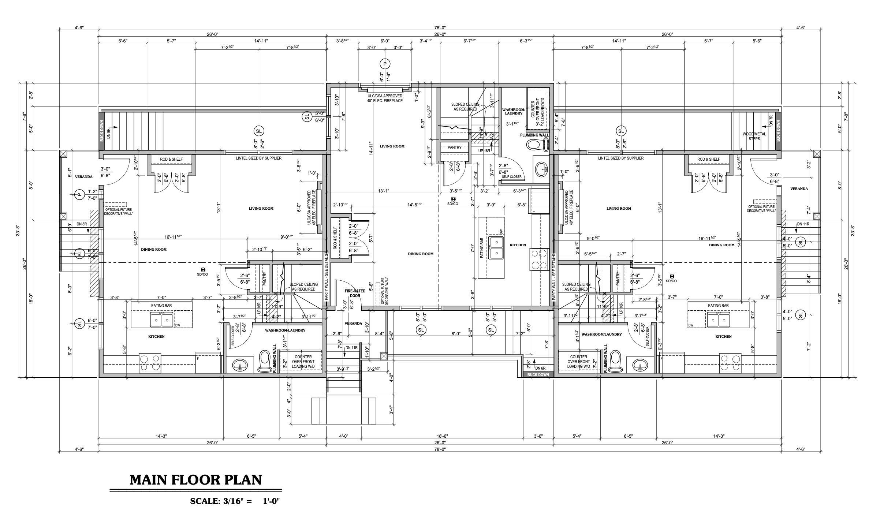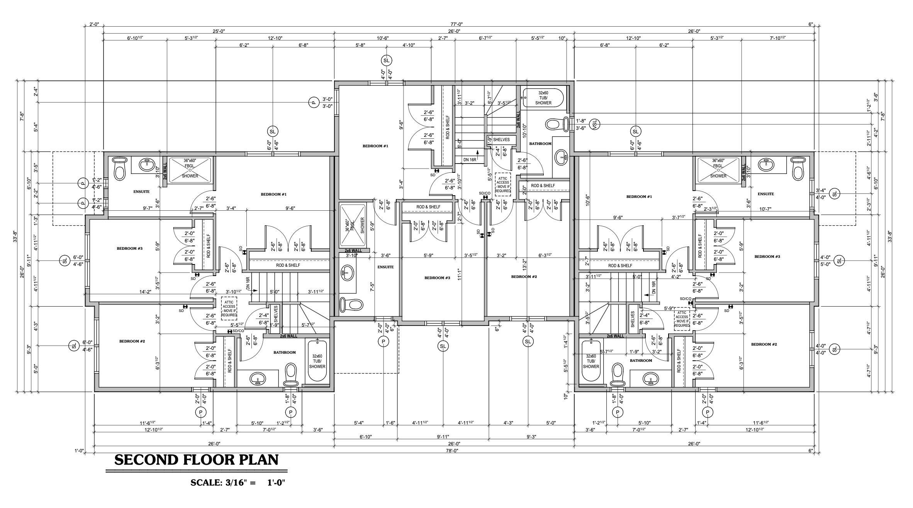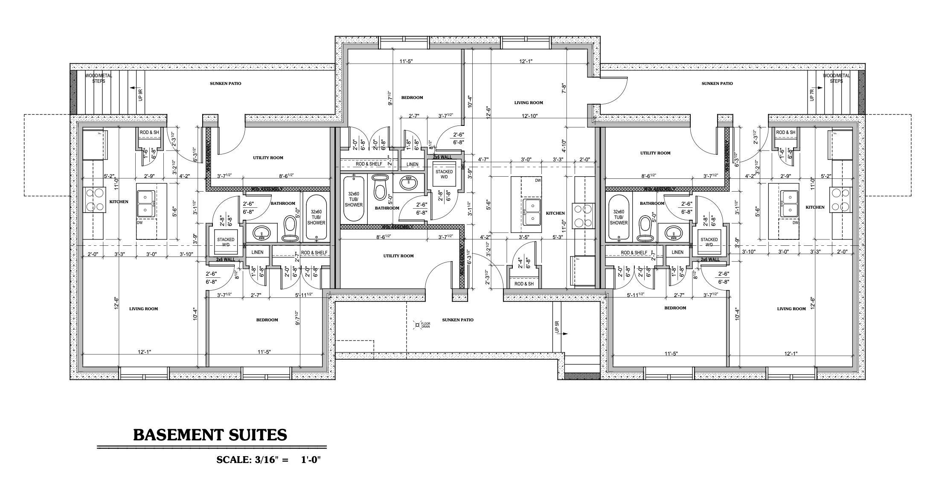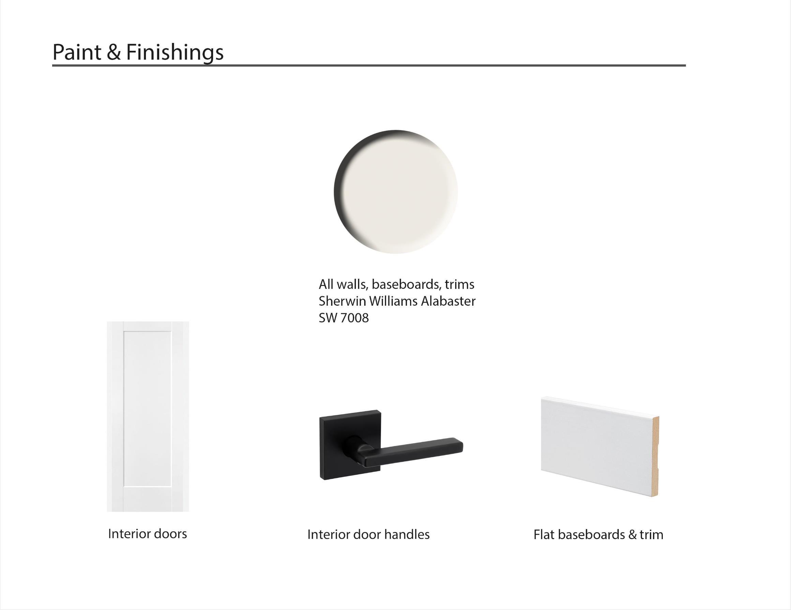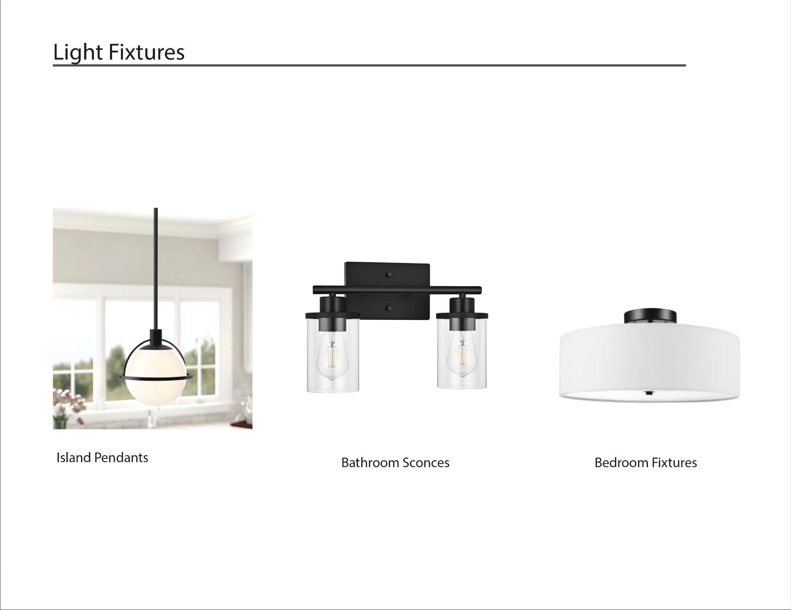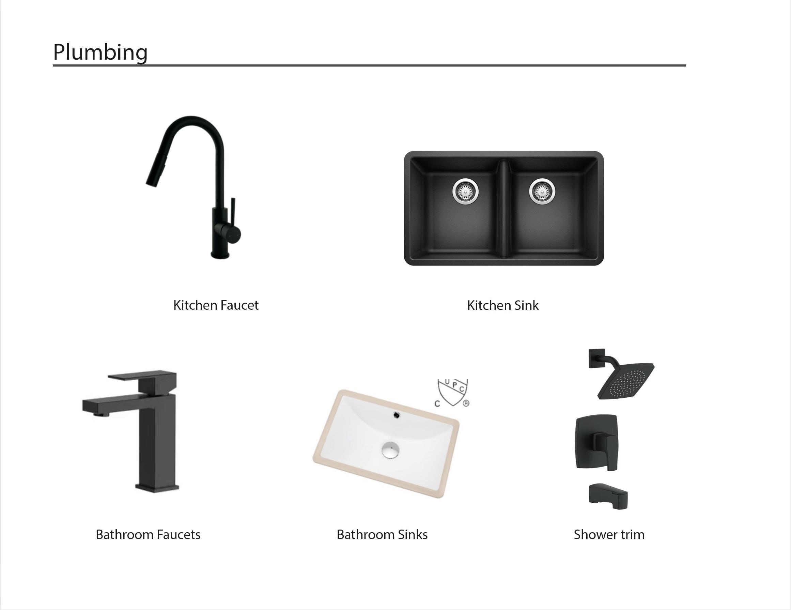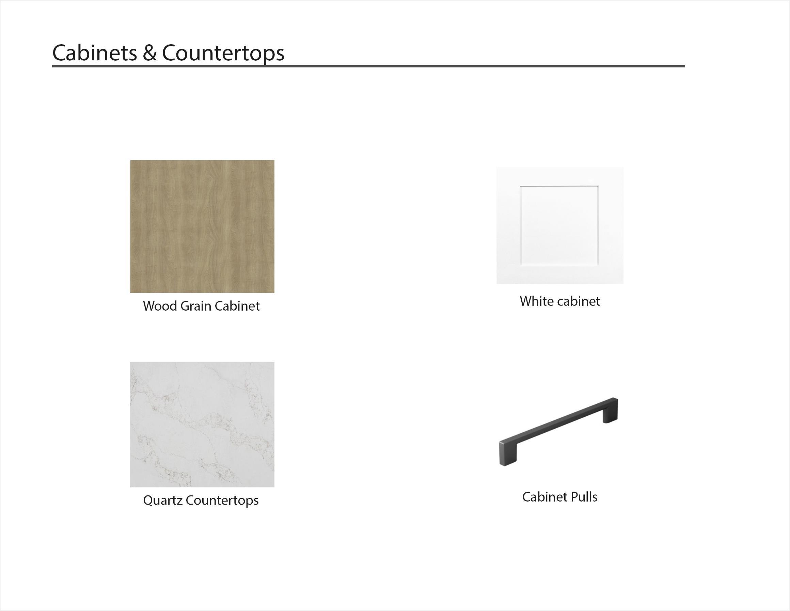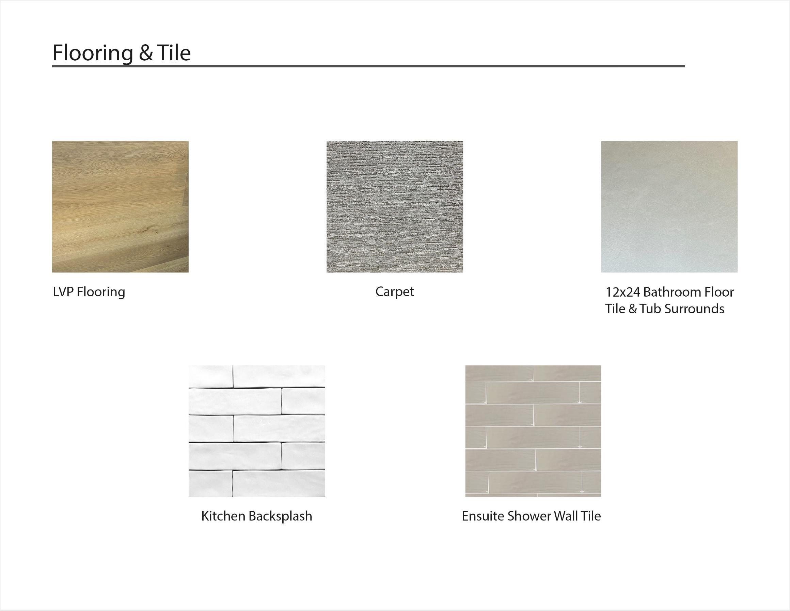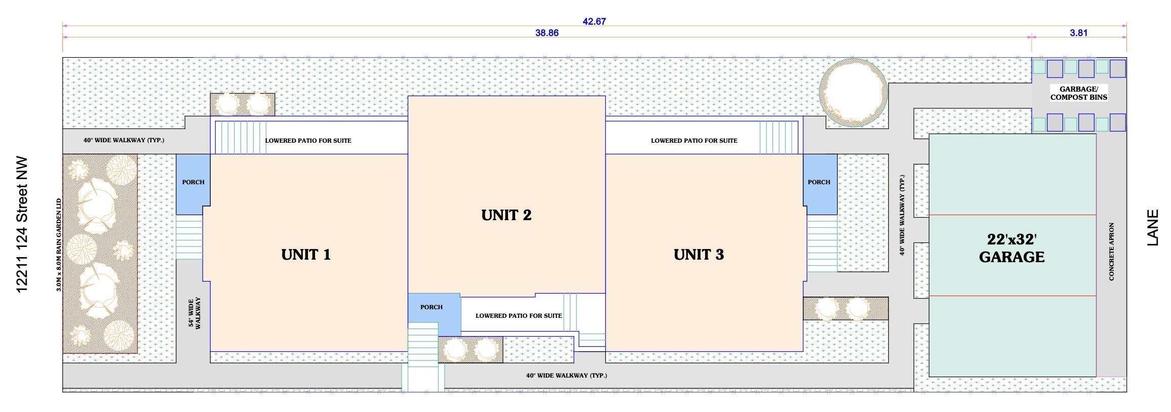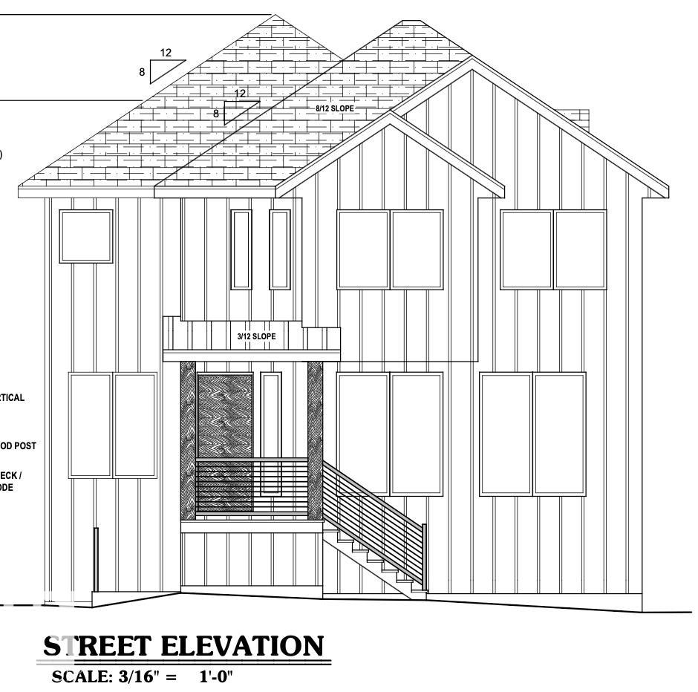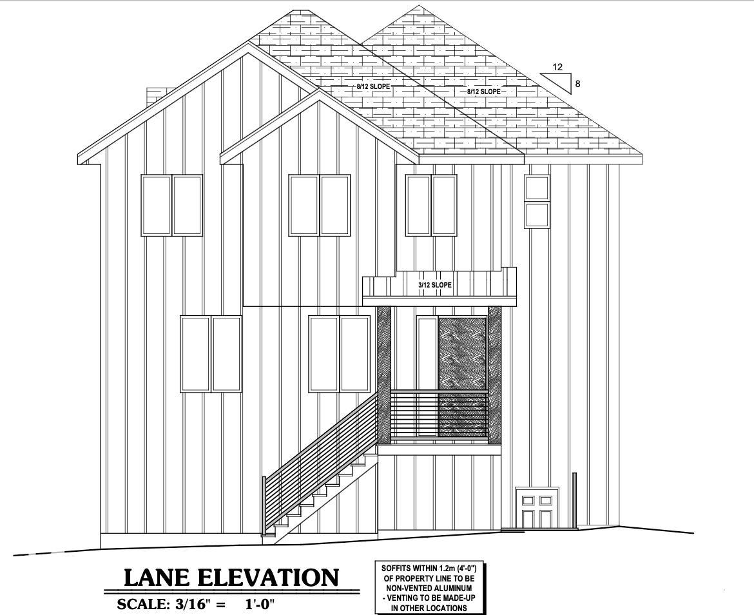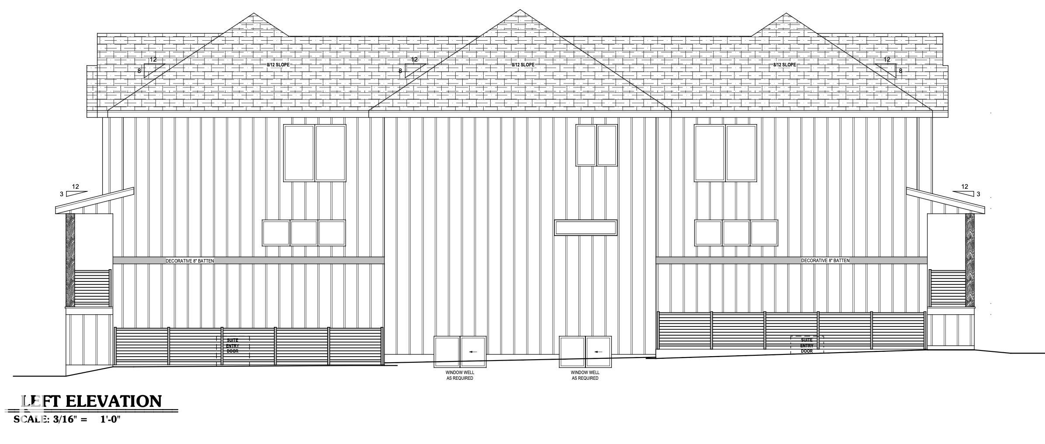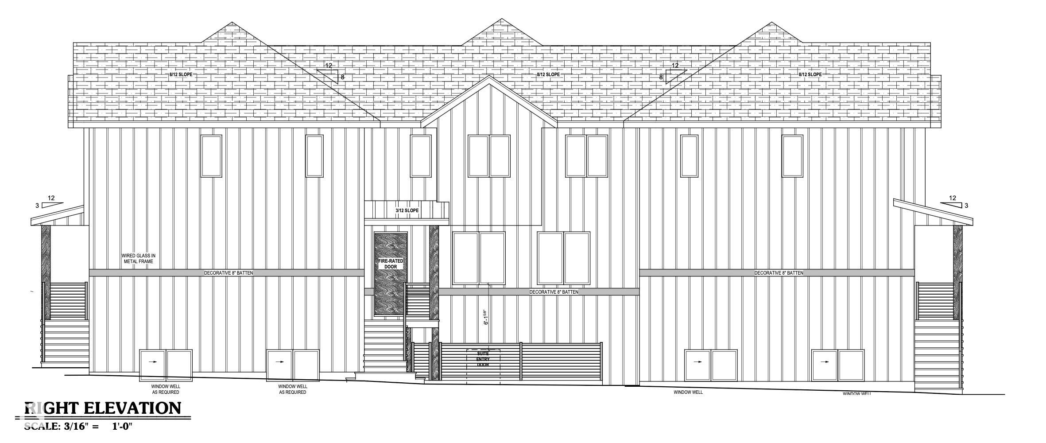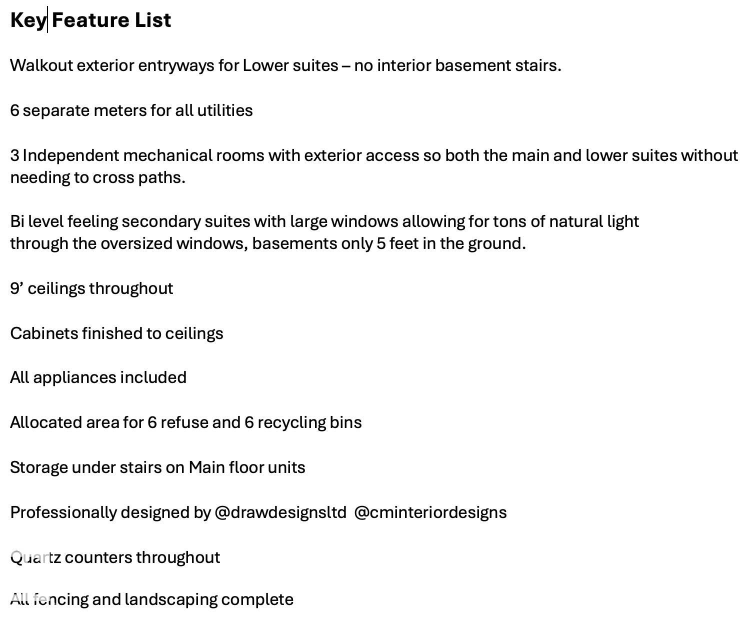Courtesy of John Rota of Exp Realty
Edmonton , Alberta , T5L 0N3
MLS® # E4456670
Carbon Monoxide Detectors Ceiling 9 ft. Closet Organizers Detectors Smoke Hot Water Natural Gas No Animal Home No Smoking Home
Exceptional investment opportunity! This 6-unit multi-family building offers strong rental potential and long-term growth. Each unit features modern layouts, durable finishes, and separate entrances, ensuring tenant privacy and convenience. With a balanced mix of spacious 1- and 3-bedroom suites, the property is designed to attract both professionals and families. Ideally located near schools, shopping, and parks, the building provides consistent rental demand. A turnkey addition to any portfolio, this prop...
Essential Information
-
MLS® #
E4456670
-
Property Type
Residential
-
Year Built
2025
-
Property Style
2 Storey
Community Information
-
Area
Edmonton
-
Postal Code
T5L 0N3
-
Neighbourhood/Community
Prince Charles
Services & Amenities
-
Amenities
Carbon Monoxide DetectorsCeiling 9 ft.Closet OrganizersDetectors SmokeHot Water Natural GasNo Animal HomeNo Smoking Home
Interior
-
Floor Finish
CarpetCeramic TileVinyl Plank
-
Heating Type
Forced Air-2Natural Gas
-
Basement
Full
-
Goods Included
See Remarks
-
Fireplace Fuel
Electric
-
Basement Development
Fully Finished
Exterior
-
Lot/Exterior Features
Back LaneFlat SiteLandscapedLevel LandLow Maintenance LandscapePlayground NearbySchoolsShopping Nearby
-
Foundation
Concrete Perimeter
-
Roof
Asphalt Shingles
Additional Details
-
Property Class
Single Family
-
Road Access
Paved
-
Site Influences
Back LaneFlat SiteLandscapedLevel LandLow Maintenance LandscapePlayground NearbySchoolsShopping Nearby
-
Last Updated
8/1/2025 8:54
$7970/month
Est. Monthly Payment
Mortgage values are calculated by Redman Technologies Inc based on values provided in the REALTOR® Association of Edmonton listing data feed.

